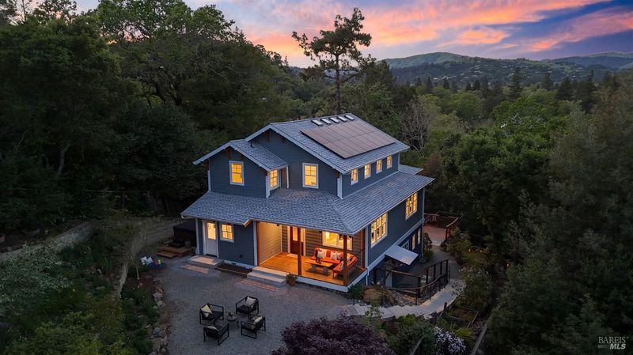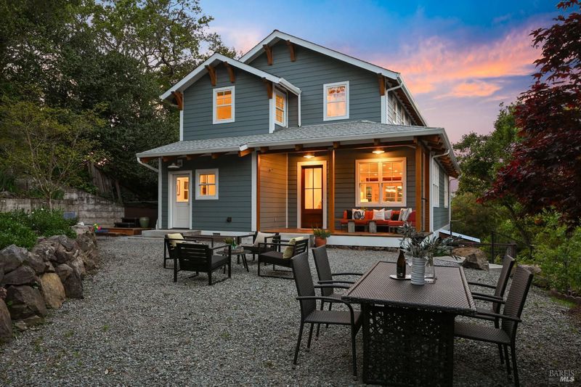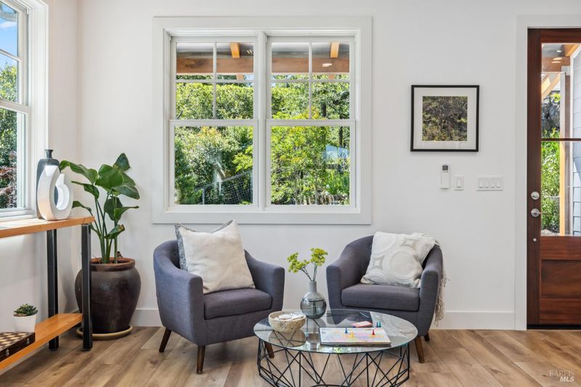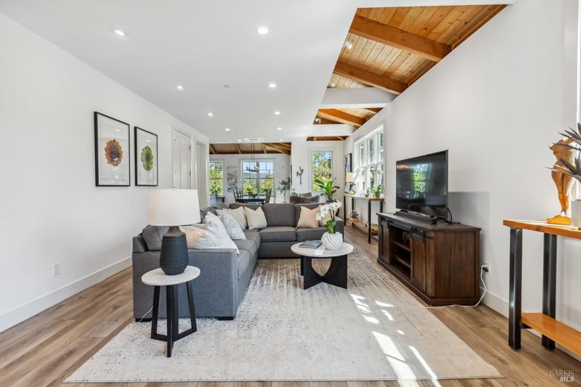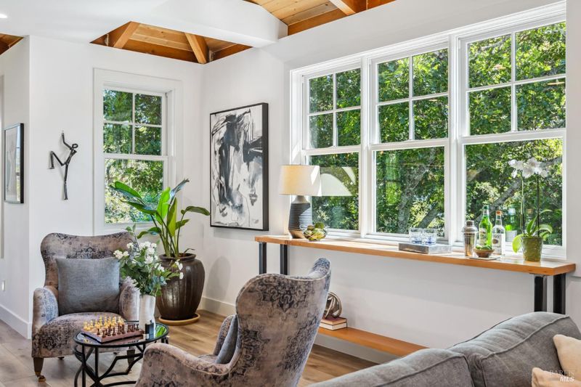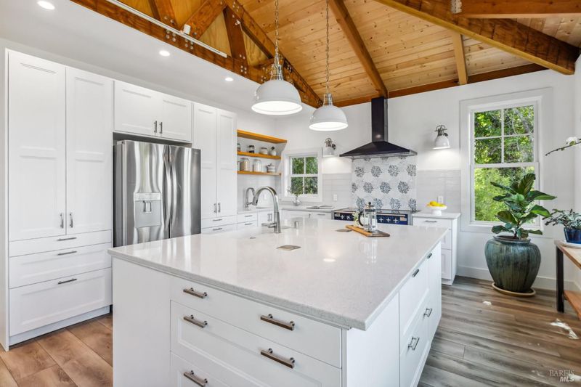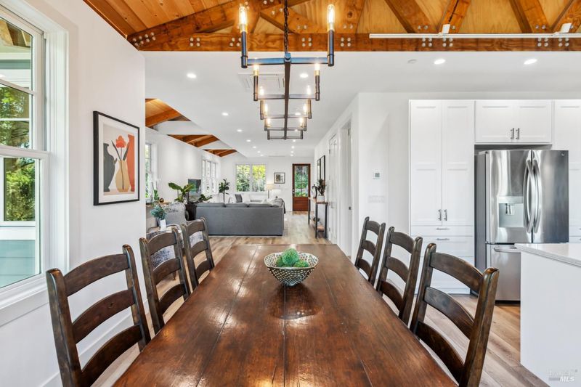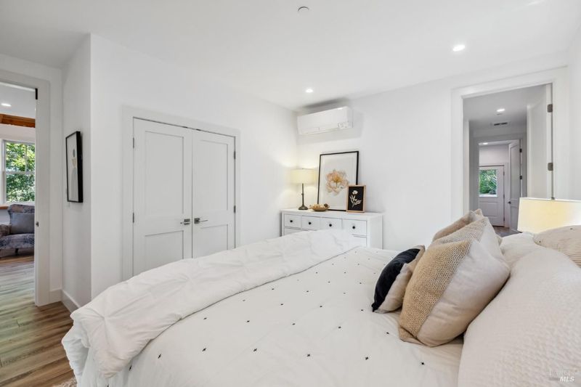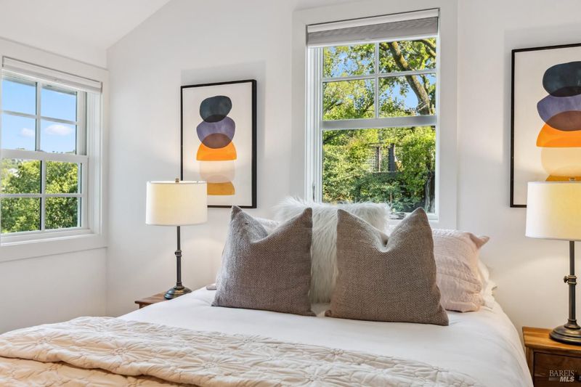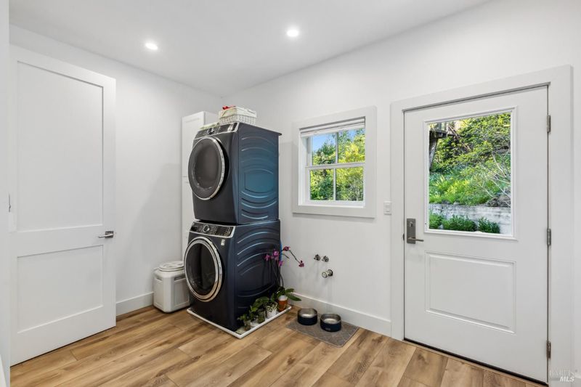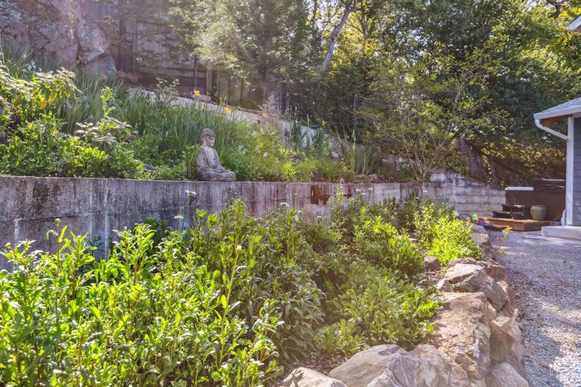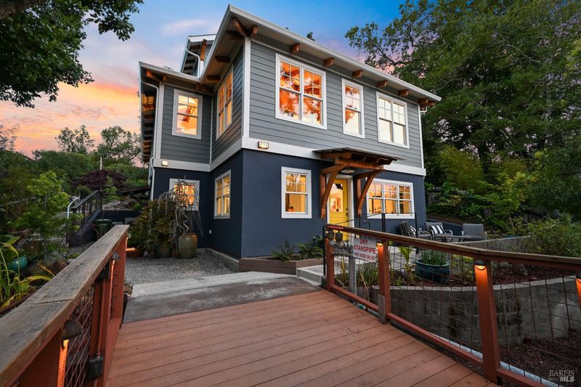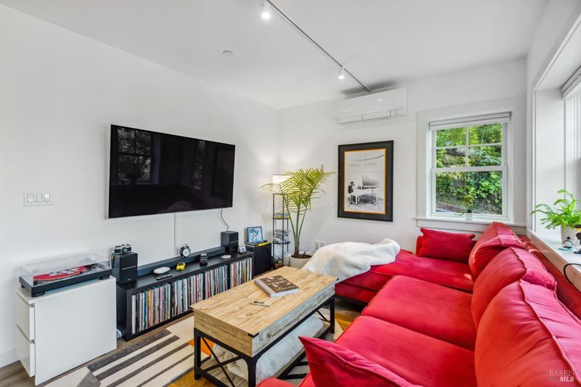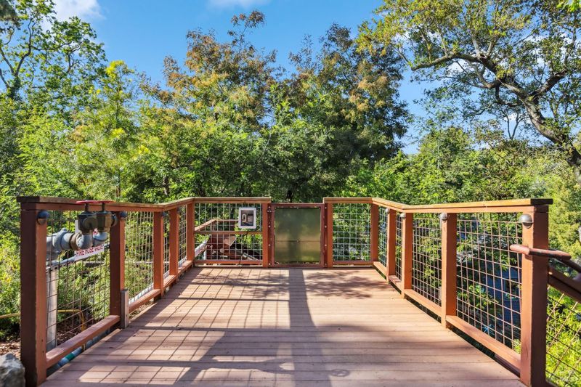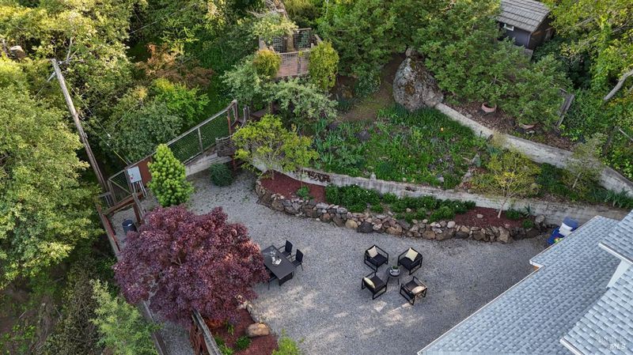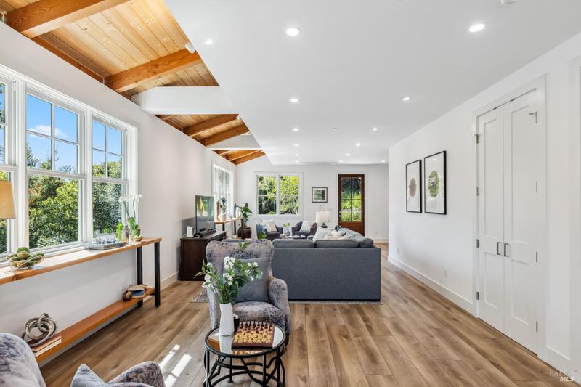
$2,995,000
3,477
SQ FT
$861
SQ/FT
49 Cedar Street
@ Tamalpais - San Anselmo
- 7 Bed
- 5 (4/1) Bath
- 4 Park
- 3,477 sqft
- San Anselmo
-

-
Sun May 4, 1:00 pm - 4:00 pm
Located just one block from downtown San Anselmo, this newly constructed custom home with a 2-bedroom ADU offers comfort, style, and convenience. Nestled above town and surrounded by trees, it's accessed via a 6-person tram or stairs. The main home features 5 bedrooms, 3.5 baths, & luxurious, high-end finishes. At its heart is a chef's kitchen with AGA induction stove, quartz counters, an oversized center island, & beautiful views, perfect for cooking, gathering, & entertaining. Vaulted ceilings, abundant natural light, & a private entry-level primary suite enhance the home's inviting feel. The baths are serene & modern with heated floors. Outside, enjoy a sunny, level yard w/ gardens, hot tub, & treehouse. Relax on the covered front porch or dine under the stars in the courtyard. Upstairs are 4 bedrooms (or 3 + office) with treetop views. Amenities include owned solar, multi zoned heat/AC, compliant sewer lateral, new plumbing & electric. WUI construction methods include Hardy plank & stucco siding w/ fire sprinkler system. Prepped for EV charging. 2 car covered street parking. ADU: 2 beds, 1 bath, kitchen, laundry, patio & views(rent=$4200/mo). Enjoy the rental income or make your own. Excellent SA schools, 1 block to downtowns shops & restaurants. Come home to San Anselmo.
- Days on Market
- 2 days
- Current Status
- Active
- Original Price
- $2,995,000
- List Price
- $2,995,000
- On Market Date
- May 2, 2025
- Property Type
- Single Family Residence
- Area
- San Anselmo
- Zip Code
- 94960
- MLS ID
- 325040051
- APN
- 007-222-57
- Year Built
- 2020
- Stories in Building
- Unavailable
- Possession
- Seller Rent Back
- Data Source
- BAREIS
- Origin MLS System
Wade Thomas Elementary School
Public K-5 Elementary
Students: 370 Distance: 0.2mi
St. Anselm School
Private K-8 Elementary, Religious, Coed
Students: 270 Distance: 0.3mi
The Branson School
Private 9-12 Secondary, Coed
Students: 321 Distance: 0.6mi
Oak Hill School
Private K-12
Students: 38 Distance: 0.7mi
Irene M. Hunt School Of Marin (Formerly Marin Academic Center) / Sunny Hills Services
Private K-11
Students: 39 Distance: 0.7mi
Oak Hill School
Private K-12 Special Education, Combined Elementary And Secondary, Nonprofit
Students: 35 Distance: 0.7mi
- Bed
- 7
- Bath
- 5 (4/1)
- Radiant Heat
- Parking
- 4
- Covered, EV Charging, Side-by-Side, Uncovered Parking Spaces 2+
- SQ FT
- 3,477
- SQ FT Source
- Owner
- Lot SQ FT
- 11,369.0
- Lot Acres
- 0.261 Acres
- Kitchen
- Island, Pantry Cabinet, Pantry Closet, Quartz Counter, Skylight(s)
- Cooling
- Ductless, MultiZone
- Dining Room
- Formal Area
- Exterior Details
- Uncovered Courtyard
- Living Room
- Great Room
- Flooring
- Tile, Wood, Other
- Heating
- Ductless, MultiZone
- Laundry
- Dryer Included, Inside Room, Washer Included
- Upper Level
- Bedroom(s), Full Bath(s)
- Main Level
- Dining Room, Full Bath(s), Kitchen, Living Room, Primary Bedroom, Street Entrance
- Views
- City Lights, Hills, Mountains
- Possession
- Seller Rent Back
- Architectural Style
- Contemporary
- Fee
- $0
MLS and other Information regarding properties for sale as shown in Theo have been obtained from various sources such as sellers, public records, agents and other third parties. This information may relate to the condition of the property, permitted or unpermitted uses, zoning, square footage, lot size/acreage or other matters affecting value or desirability. Unless otherwise indicated in writing, neither brokers, agents nor Theo have verified, or will verify, such information. If any such information is important to buyer in determining whether to buy, the price to pay or intended use of the property, buyer is urged to conduct their own investigation with qualified professionals, satisfy themselves with respect to that information, and to rely solely on the results of that investigation.
School data provided by GreatSchools. School service boundaries are intended to be used as reference only. To verify enrollment eligibility for a property, contact the school directly.
