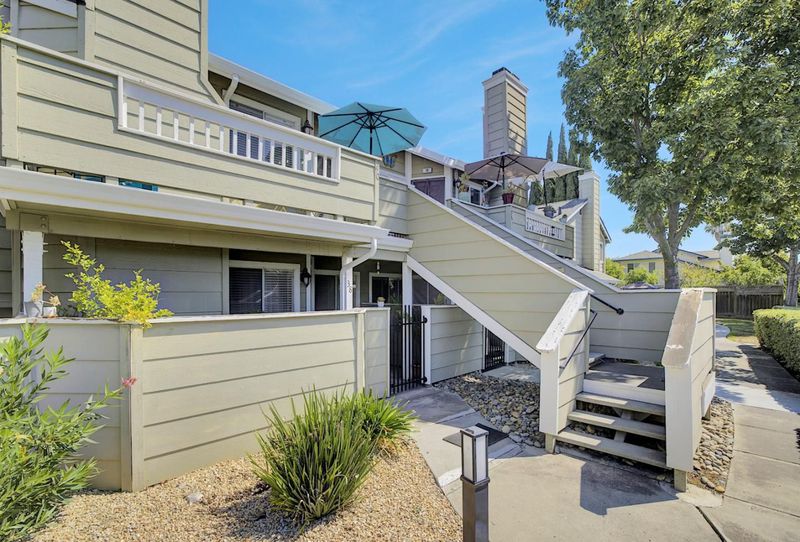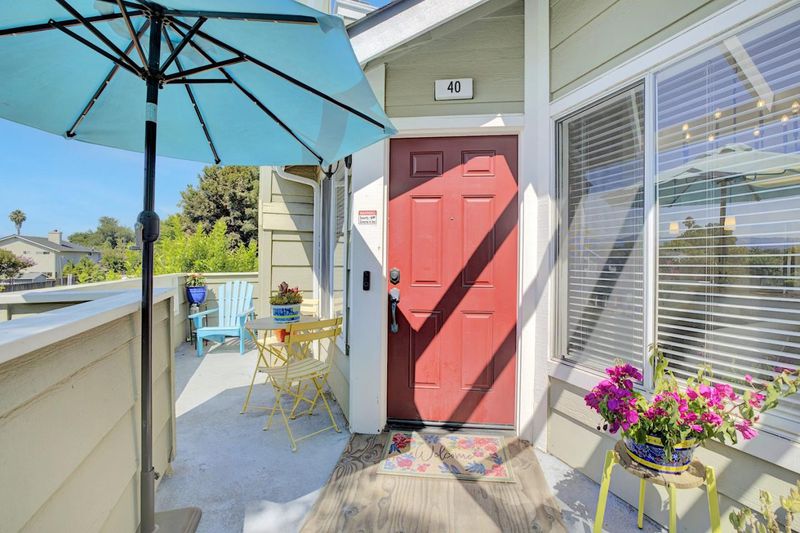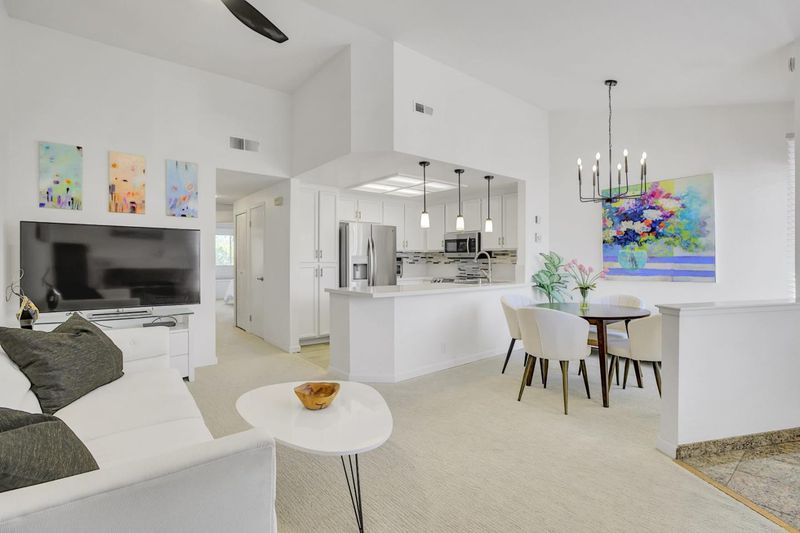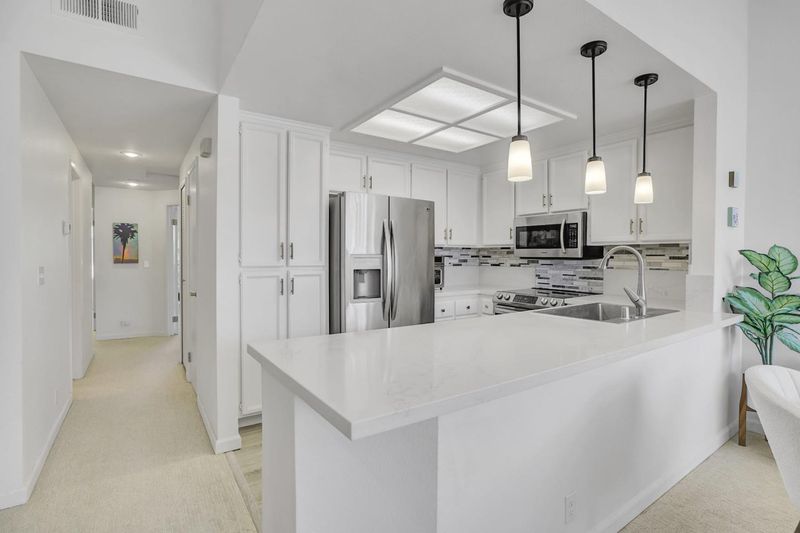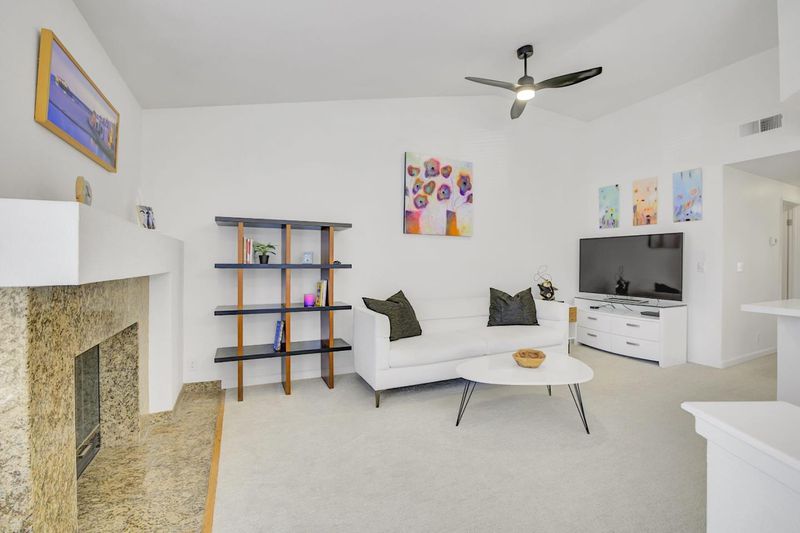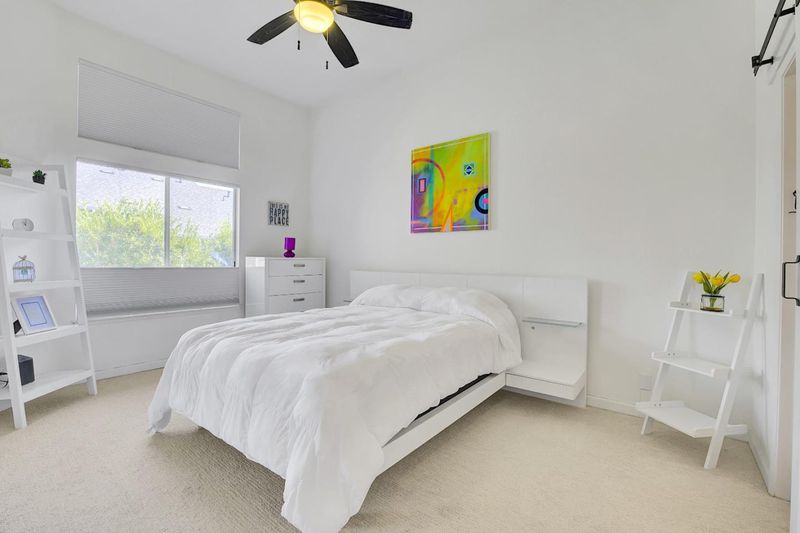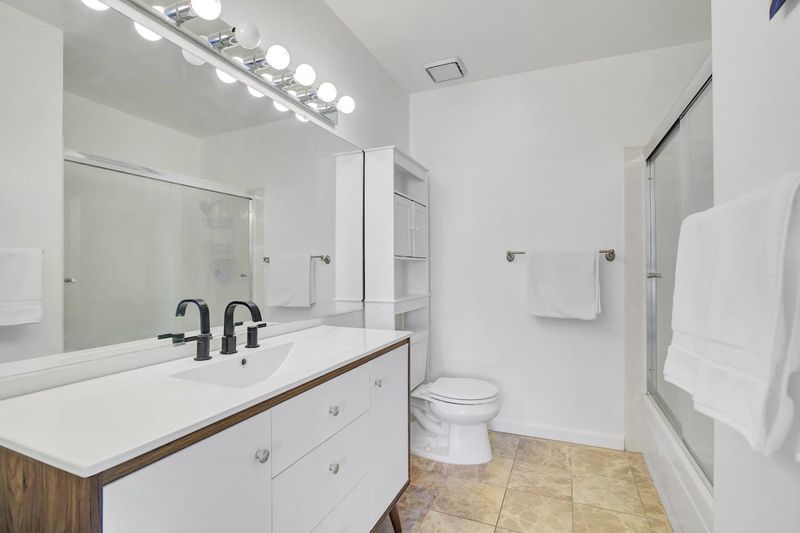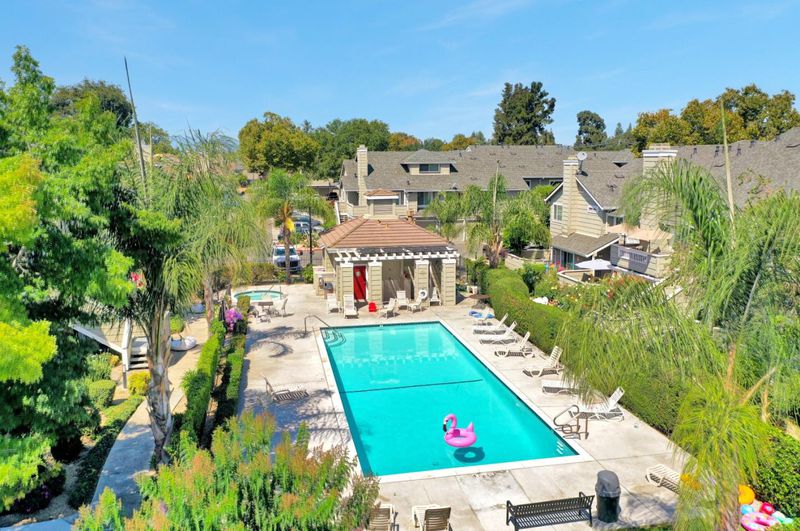
$714,000
986
SQ FT
$724
SQ/FT
40 Cherry Crest Lane
@ Chynoweth park Ct. - 12 - Blossom Valley, San Jose
- 2 Bed
- 2 Bath
- 2 Park
- 986 sqft
- SAN JOSE
-

-
Sat Aug 16, 1:00 pm - 4:00 pm
-
Sun Aug 17, 1:00 pm - 4:00 pm
Welcome home to this bright, spacious, and stylish condo, nestled within a quiet, tree-lined community! This move-in ready home has been beautifully updated throughout with nice finishes. As you step inside, you'll be greeted by vaulted ceilings and an abundance of natural sunlight. This lovely home features 2-bedrooms, 2-bathrooms, and an open floor plan. It also includes fireplace, convenient inside laundry, an attached one-car garage, and an inviting outdoor balcony with views of the rolling hills. You'll also appreciate the extra parking pass for an additional car. Home is conveniently located near Highways 85,101 and 87, making commuting a breeze. Don't miss out on the opportunity to make this condominium, your new home!
- Days on Market
- 1 day
- Current Status
- Active
- Original Price
- $714,000
- List Price
- $714,000
- On Market Date
- Aug 15, 2025
- Property Type
- Condominium
- Area
- 12 - Blossom Valley
- Zip Code
- 95136
- MLS ID
- ML82018215
- APN
- 685-29-024
- Year Built
- 1988
- Stories in Building
- 1
- Possession
- COE + 3-5 Days
- Data Source
- MLSL
- Origin MLS System
- MLSListings, Inc.
Summit Public School: Tahoma
Charter 9-12 Coed
Students: 379 Distance: 0.5mi
Davis (Caroline) Intermediate School
Public 7-8 Middle
Students: 596 Distance: 0.5mi
Hayes Elementary School
Public K-6 Elementary
Students: 592 Distance: 0.5mi
Oak Grove High School
Public 9-12 Secondary
Students: 1766 Distance: 0.6mi
The Academy
Public 5-8 Opportunity Community
Students: 6 Distance: 0.6mi
Miner (George) Elementary School
Public K-6 Elementary
Students: 437 Distance: 0.6mi
- Bed
- 2
- Bath
- 2
- Other
- Parking
- 2
- Attached Garage, Common Parking Area, Guest / Visitor Parking
- SQ FT
- 986
- SQ FT Source
- Unavailable
- Pool Info
- Cabana / Dressing Room, Community Facility, Pool - Fenced, Pool - In Ground, Spa - In Ground, Spa - Jetted
- Kitchen
- 220 Volt Outlet, Cooktop - Electric, Countertop - Quartz, Dishwasher, Exhaust Fan, Freezer, Hood Over Range, Ice Maker, Microwave, Oven Range - Gas, Refrigerator
- Cooling
- Ceiling Fan
- Dining Room
- Dining Area, No Formal Dining Room
- Disclosures
- Natural Hazard Disclosure
- Family Room
- Kitchen / Family Room Combo
- Flooring
- Carpet, Laminate
- Foundation
- Concrete Perimeter and Slab, Concrete Slab
- Fire Place
- Living Room
- Heating
- Central Forced Air - Gas, Gas
- Laundry
- Inside, Washer / Dryer
- Views
- Hills, Mountains, Neighborhood
- Possession
- COE + 3-5 Days
- * Fee
- $475
- Name
- Mansion Park
- Phone
- 408-677-3110
- *Fee includes
- Common Area Electricity, Decks, Garbage, Insurance - Common Area, Insurance - Liability, Landscaping / Gardening, Maintenance - Exterior, Maintenance - Road, Management Fee, Pool, Spa, or Tennis, Reserves, Roof, and Water
MLS and other Information regarding properties for sale as shown in Theo have been obtained from various sources such as sellers, public records, agents and other third parties. This information may relate to the condition of the property, permitted or unpermitted uses, zoning, square footage, lot size/acreage or other matters affecting value or desirability. Unless otherwise indicated in writing, neither brokers, agents nor Theo have verified, or will verify, such information. If any such information is important to buyer in determining whether to buy, the price to pay or intended use of the property, buyer is urged to conduct their own investigation with qualified professionals, satisfy themselves with respect to that information, and to rely solely on the results of that investigation.
School data provided by GreatSchools. School service boundaries are intended to be used as reference only. To verify enrollment eligibility for a property, contact the school directly.
