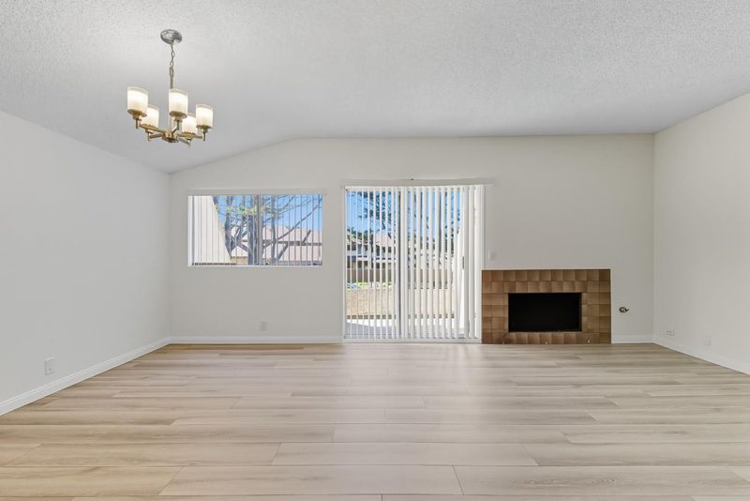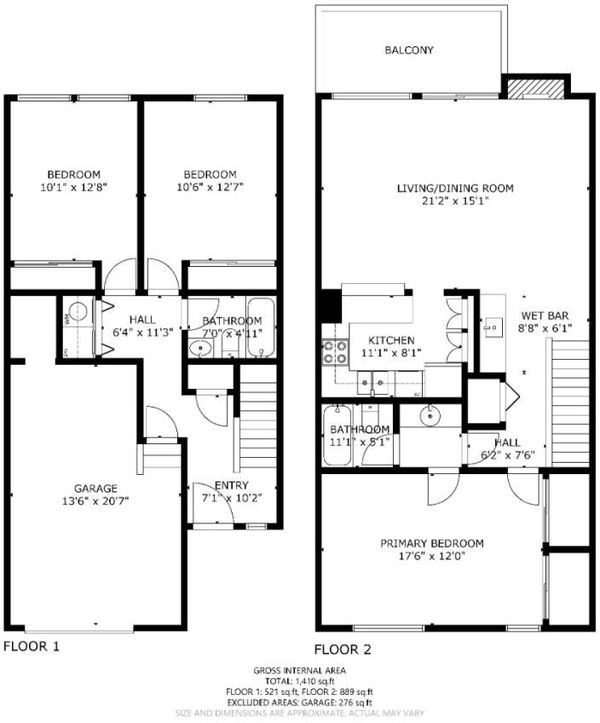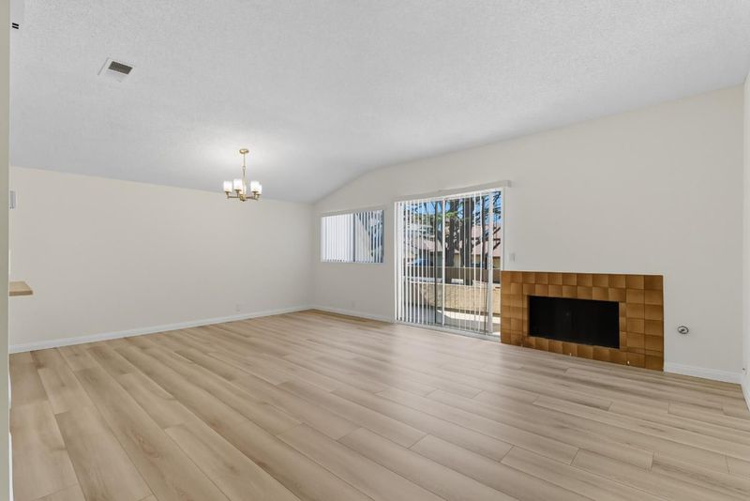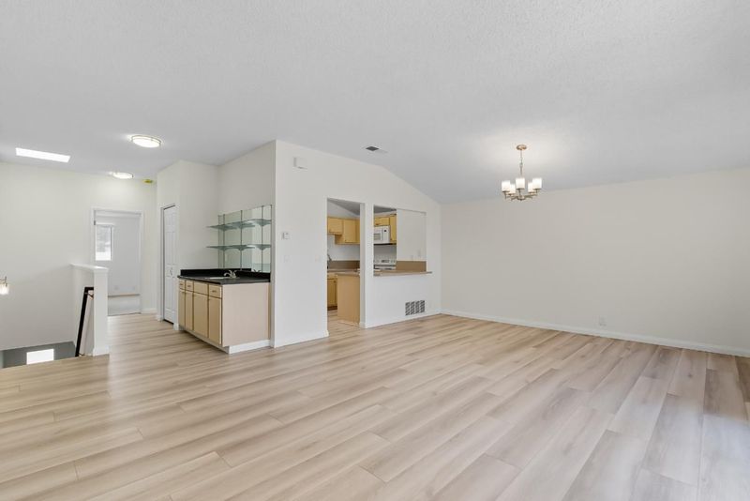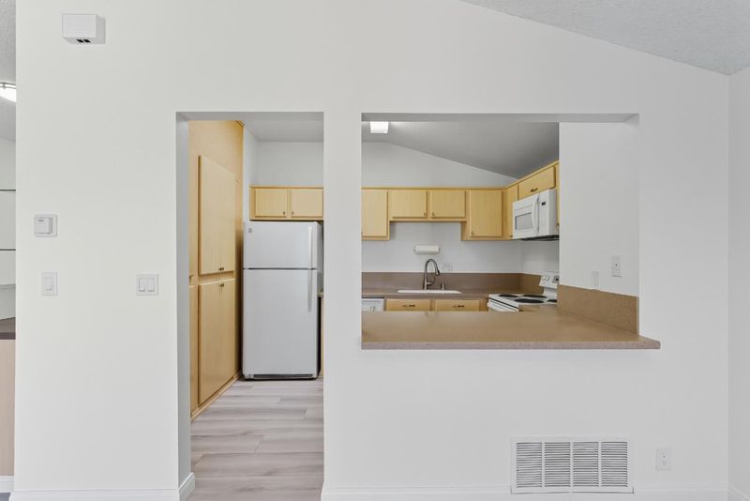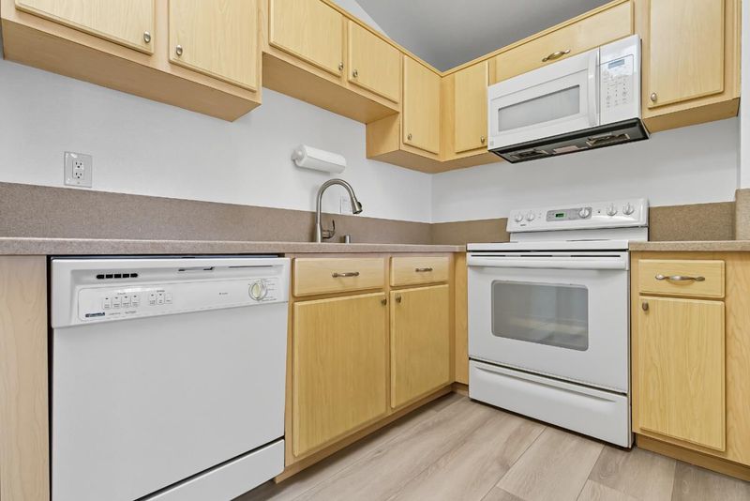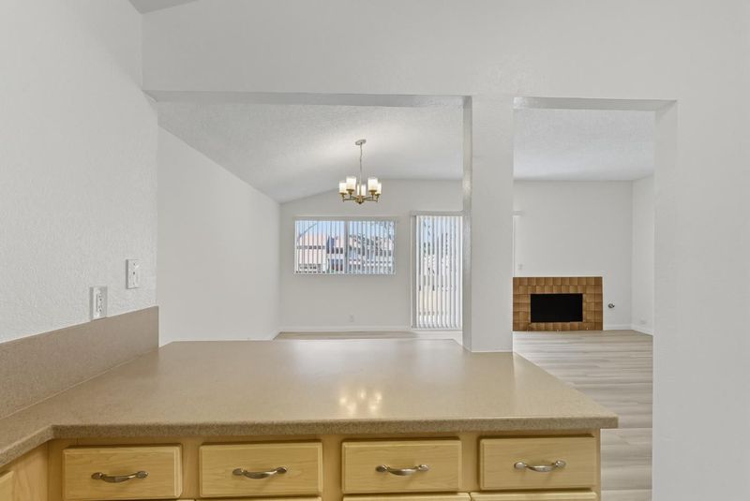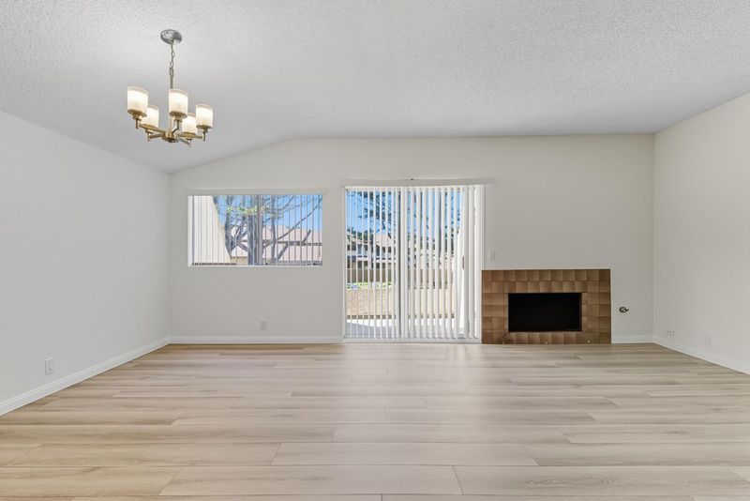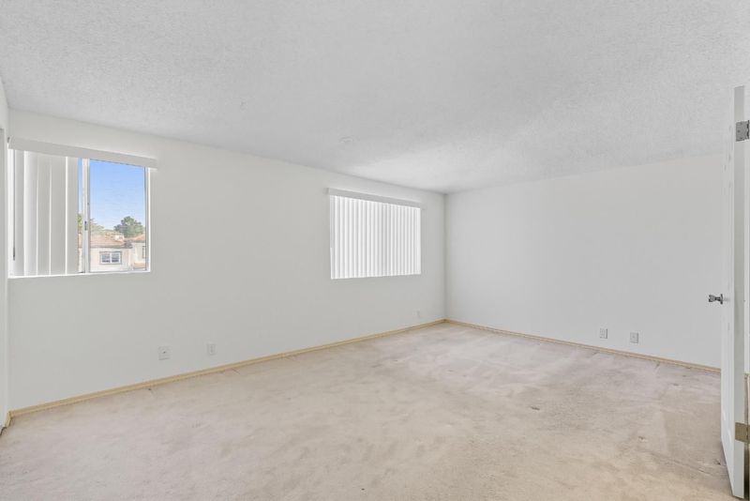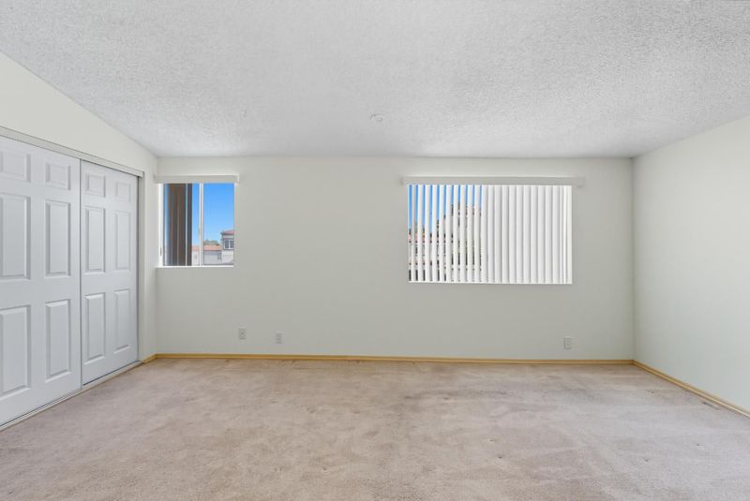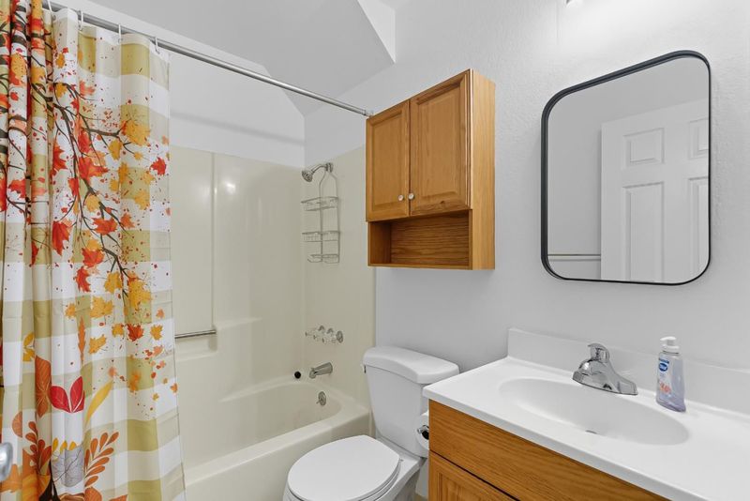
$648,000
1,520
SQ FT
$426
SQ/FT
3550 Carter Drive, #30
@ Meath - 520 - Westborough, South San Francisco
- 3 Bed
- 2 Bath
- 2 Park
- 1,520 sqft
- SOUTH SAN FRANCISCO
-

Welcome to this 2 story, townhome style condo offering 3 bedrooms, 2 bathrooms and spanning over 1,520 square feet. Unique to this unit is an attached, private one car garage with interior access and room for storage so it feels like you are living in a single family home. The dining room offers high coved ceilings and a spacious living room with a cozy gas fireplace and wet bar. Freshly painted & recently installed newer wide plank vinyl hardwood flooring. The U-shaped kitchen has a skylight, pass through wall with breakfast bar & offers all the amenities needed to create your favorite dishes for dinner parties. The main level features an expansive primary suite with high coved ceilings, double closets & an ensuite bathroom with dual entry. The lower level offers 2 bedrooms and a full bathroom with shower over tub. A storage closet and an in-unit washer and dryer complete this level. Host birthday parties or Super Bowl watch parties with family and friends in the community clubhouse. Westborough is an unbeatable location offering an array of amenities. Cruise the coastline down to Pacifica Beach. SFO International & Kaiser are 10 min away. Enjoy Philz, Pacific Super, Serramonte Mall, Costco, the library, parks, churches & more. Make your dream of homeownership a reality!
- Days on Market
- 0 days
- Current Status
- Active
- Original Price
- $648,000
- List Price
- $648,000
- On Market Date
- Sep 21, 2025
- Property Type
- Condominium
- Area
- 520 - Westborough
- Zip Code
- 94080
- MLS ID
- ML82015830
- APN
- 100-600-180
- Year Built
- 1979
- Stories in Building
- 2
- Possession
- Negotiable
- Data Source
- MLSL
- Origin MLS System
- MLSListings, Inc.
Westborough Middle School
Public 6-8 Middle
Students: 611 Distance: 0.2mi
Skyline Elementary School
Public K-5 Elementary
Students: 402 Distance: 0.7mi
Monte Verde Elementary School
Public K-5 Elementary
Students: 530 Distance: 0.8mi
Five Keys Charter (SF Sheriff'S) School
Charter 9-12 Secondary
Students: 348 Distance: 1.1mi
Sunset Ridge Elementary School
Public PK-5 Elementary
Students: 539 Distance: 1.1mi
Oceana High School
Public 9-12 Alternative
Students: 599 Distance: 1.3mi
- Bed
- 3
- Bath
- 2
- Full on Ground Floor, Showers over Tubs - 2+
- Parking
- 2
- Attached Garage, Enclosed, Gate / Door Opener, Unassigned Spaces
- SQ FT
- 1,520
- SQ FT Source
- Unavailable
- Kitchen
- Countertop - Synthetic, Dishwasher, Garbage Disposal, Microwave, Oven Range - Gas, Refrigerator, Skylight
- Cooling
- None
- Dining Room
- Dining Area, Dining Area in Living Room
- Disclosures
- NHDS Report
- Family Room
- No Family Room
- Flooring
- Carpet, Tile, Vinyl / Linoleum
- Foundation
- Other
- Fire Place
- Gas Starter, Living Room
- Heating
- Central Forced Air
- Laundry
- Inside, Washer / Dryer
- Views
- Neighborhood
- Possession
- Negotiable
- Architectural Style
- Traditional
- * Fee
- $769
- Name
- Skyline Village Condo Owners Association
- *Fee includes
- Common Area Electricity, Common Area Gas, Garbage, Insurance - Common Area, Landscaping / Gardening, Maintenance - Common Area, Maintenance - Exterior, Management Fee, Recreation Facility, Reserves, Roof, Security Service, Water, and Water / Sewer
MLS and other Information regarding properties for sale as shown in Theo have been obtained from various sources such as sellers, public records, agents and other third parties. This information may relate to the condition of the property, permitted or unpermitted uses, zoning, square footage, lot size/acreage or other matters affecting value or desirability. Unless otherwise indicated in writing, neither brokers, agents nor Theo have verified, or will verify, such information. If any such information is important to buyer in determining whether to buy, the price to pay or intended use of the property, buyer is urged to conduct their own investigation with qualified professionals, satisfy themselves with respect to that information, and to rely solely on the results of that investigation.
School data provided by GreatSchools. School service boundaries are intended to be used as reference only. To verify enrollment eligibility for a property, contact the school directly.
