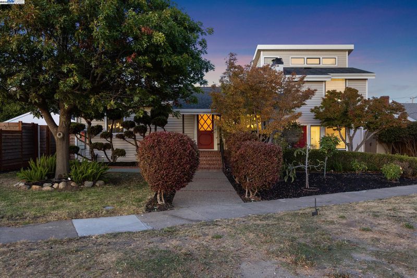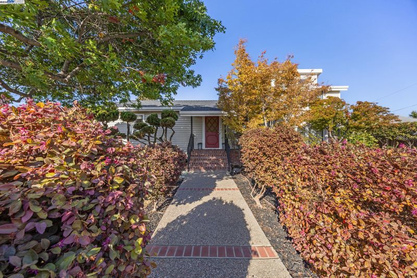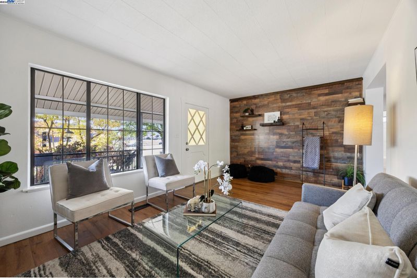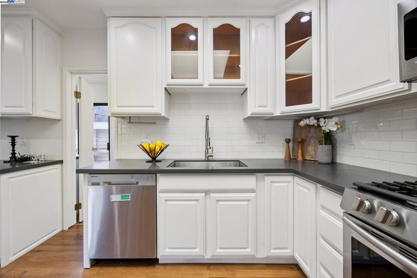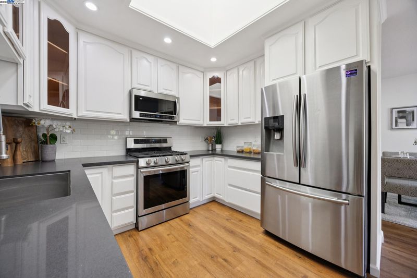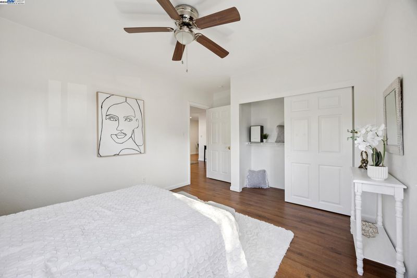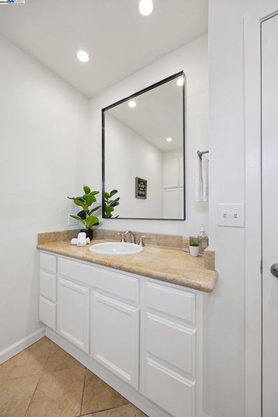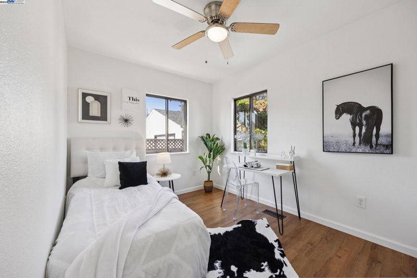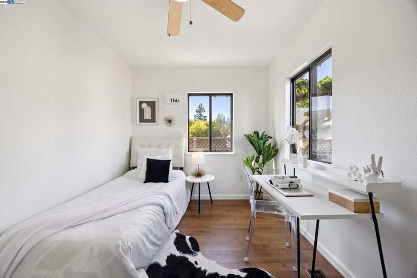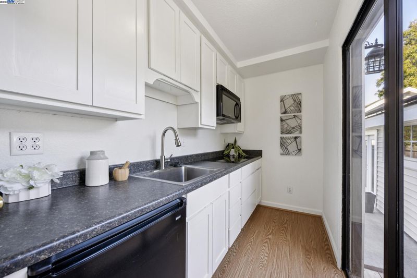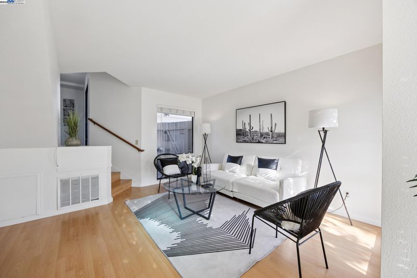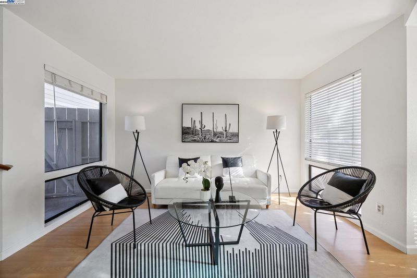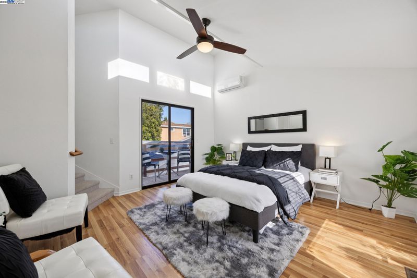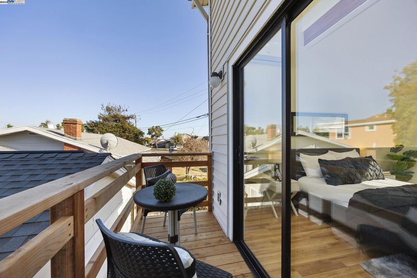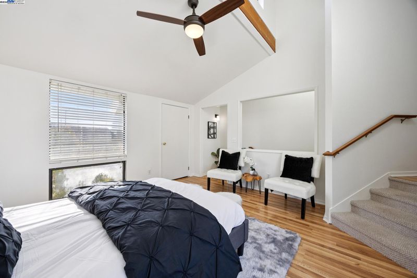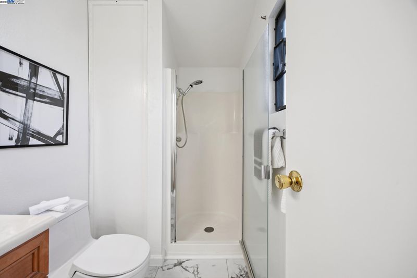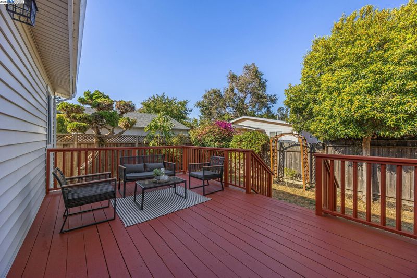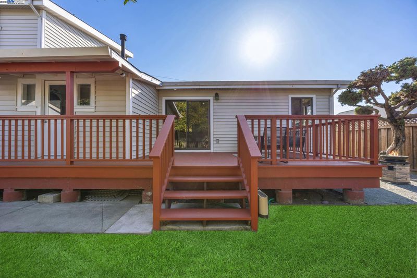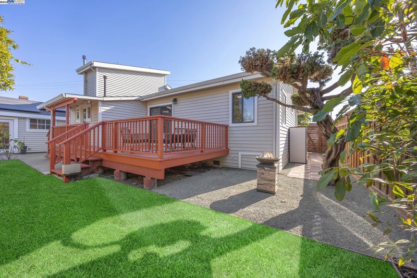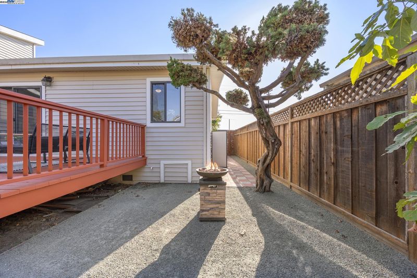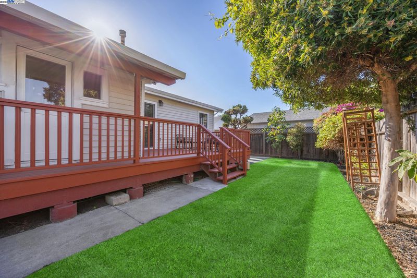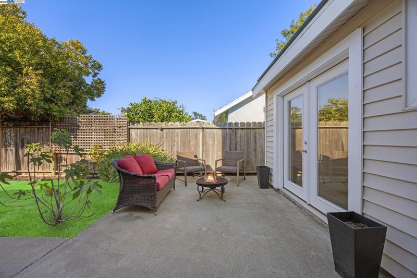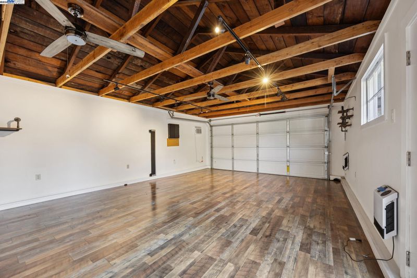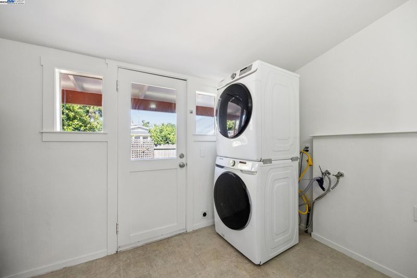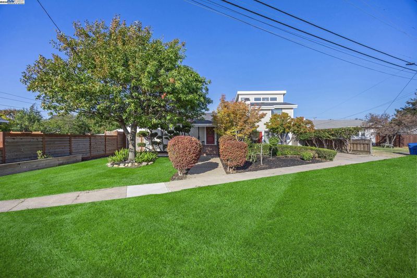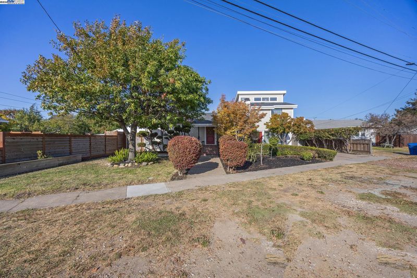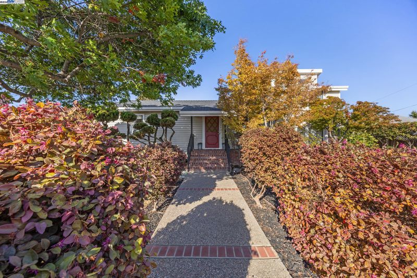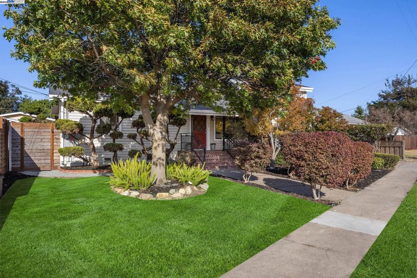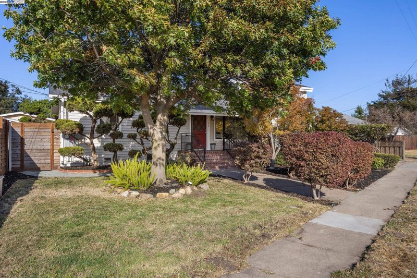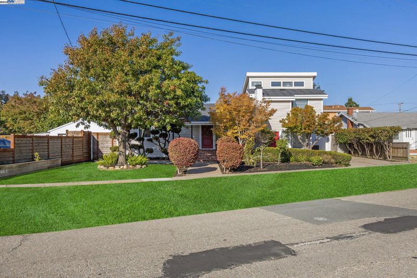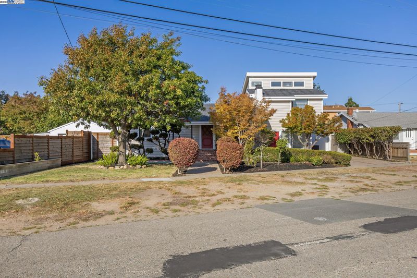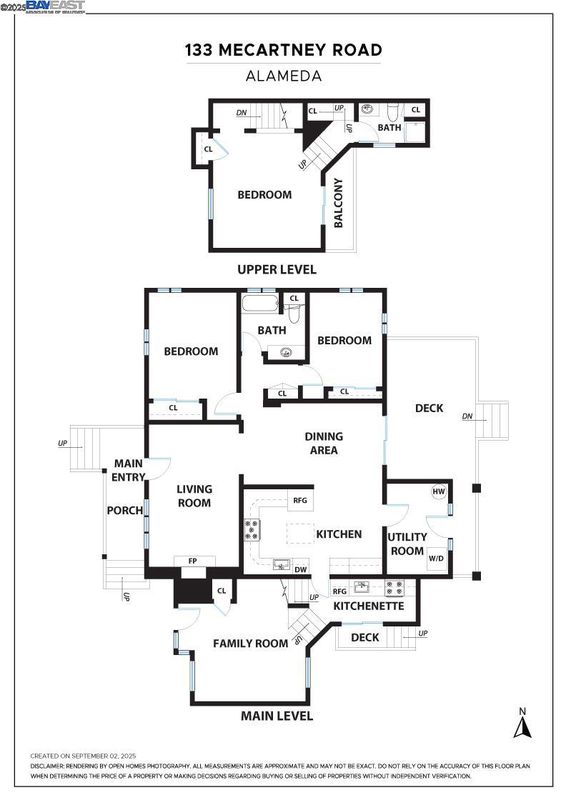
$1,198,000
1,815
SQ FT
$660
SQ/FT
133 Mecartney Rd
@ 207 Cottage Ave - Bay Farm Island, Alameda
- 3 Bed
- 2 Bath
- 2 Park
- 1,815 sqft
- Alameda
-

-
Sun Sep 7, 1:00 pm - 3:00 pm
Nash Mittelman
Originally built in 1920 on Alameda’s Bay Farm Island, this charming 3BR/2BA home combines classic character with modern versatility. In the 1980s, a spacious in-law addition was added, featuring a family room, kitchenette, large bedroom, and full bath. With its own private entrance and driveway, it’s ideal for extended family, guests, or an au pair. The original residence offers 2BR, 1BA, a formal living room with fireplace, and an open dining/kitchen area recently remodeled with quartz counters and new appliances. Beautifully landscaped front and back yards frame the home, with a large redwood deck off the dining room providing the perfect space for entertaining. A detached garage adds flexibility as a home office, gym, or potential ADU. The large lot provides parking for up to 10 cars. Solar panels with a power-sellback agreement to Alameda Power deliver exceptional energy efficiency and an extremely low electric bill—live nearly off the grid! Located near Bay Farm’s top-rated schools, Safeway, Godfrey Park, shoreline, and Oakland Airport, with easy access to the SF Ferry, AC Transit OX bus, and freeways. Pride of ownership shines throughout this special home. Some photos digitally enhanced for marketing purposes.
- Current Status
- New
- Original Price
- $1,198,000
- List Price
- $1,198,000
- On Market Date
- Sep 4, 2025
- Property Type
- Detached
- D/N/S
- Bay Farm Island
- Zip Code
- 94502
- MLS ID
- 41110363
- APN
- 74103618
- Year Built
- 1920
- Stories in Building
- 2
- Possession
- Close Of Escrow
- Data Source
- MAXEBRDI
- Origin MLS System
- BAY EAST
Peter Pan Academy
Private K-2 Elementary, Coed
Students: 19 Distance: 0.4mi
Chinese Christian Schools - Alameda
Private K-8 Elementary, Religious, Nonprofit
Students: 349 Distance: 0.6mi
Chinese American Schools - Alameda
Private 9-12
Students: NA Distance: 0.6mi
Amelia Earhart Elementary School
Public K-5 Elementary
Students: 585 Distance: 0.8mi
Amelia Earhart Elementary School
Public K-5 Elementary
Students: 651 Distance: 0.8mi
Bay Farm
Public K-8 Elementary, Coed
Students: 610 Distance: 0.9mi
- Bed
- 3
- Bath
- 2
- Parking
- 2
- Detached, Off Street, Parking Spaces, See Remarks
- SQ FT
- 1,815
- SQ FT Source
- Public Records
- Lot SQ FT
- 5,775.0
- Lot Acres
- 0.13 Acres
- Pool Info
- None
- Kitchen
- Dishwasher, Electric Range, Gas Range, Plumbed For Ice Maker, Microwave, Free-Standing Range, Refrigerator, Dryer, Breakfast Bar, Counter - Solid Surface, Electric Range/Cooktop, Disposal, Gas Range/Cooktop, Ice Maker Hookup, Pantry, Range/Oven Free Standing, Skylight(s), Other
- Cooling
- Ceiling Fan(s), Other
- Disclosures
- Disclosure Package Avail
- Entry Level
- Exterior Details
- Balcony, Garden, Back Yard, Front Yard, Garden/Play, Side Yard, Sprinklers Front, Storage, Yard Space
- Flooring
- Laminate, Tile, Carpet
- Foundation
- Fire Place
- Living Room
- Heating
- Zoned, Radiant
- Laundry
- Washer/Dryer Stacked Incl
- Main Level
- None, Other, Main Entry
- Possession
- Close Of Escrow
- Architectural Style
- Mid Century Modern
- Construction Status
- Existing
- Additional Miscellaneous Features
- Balcony, Garden, Back Yard, Front Yard, Garden/Play, Side Yard, Sprinklers Front, Storage, Yard Space
- Location
- Irregular Lot, Level, Back Yard, Front Yard, Landscaped, See Remarks
- Roof
- Unknown
- Fee
- Unavailable
MLS and other Information regarding properties for sale as shown in Theo have been obtained from various sources such as sellers, public records, agents and other third parties. This information may relate to the condition of the property, permitted or unpermitted uses, zoning, square footage, lot size/acreage or other matters affecting value or desirability. Unless otherwise indicated in writing, neither brokers, agents nor Theo have verified, or will verify, such information. If any such information is important to buyer in determining whether to buy, the price to pay or intended use of the property, buyer is urged to conduct their own investigation with qualified professionals, satisfy themselves with respect to that information, and to rely solely on the results of that investigation.
School data provided by GreatSchools. School service boundaries are intended to be used as reference only. To verify enrollment eligibility for a property, contact the school directly.
