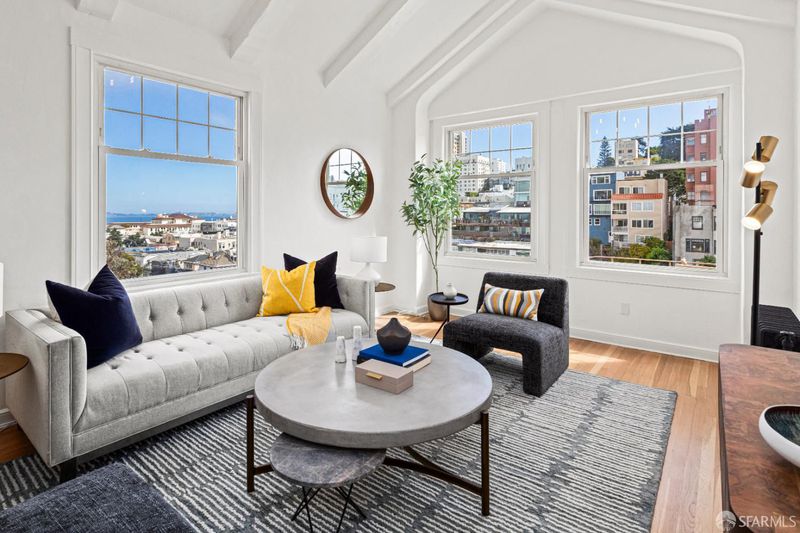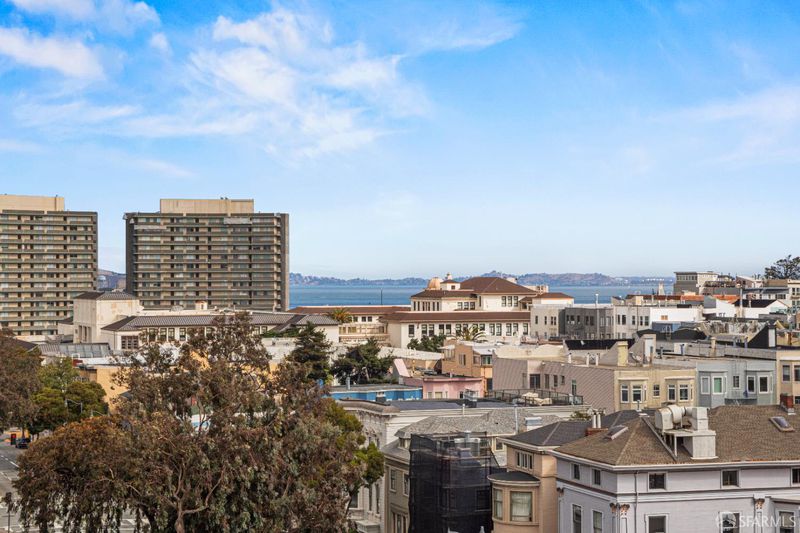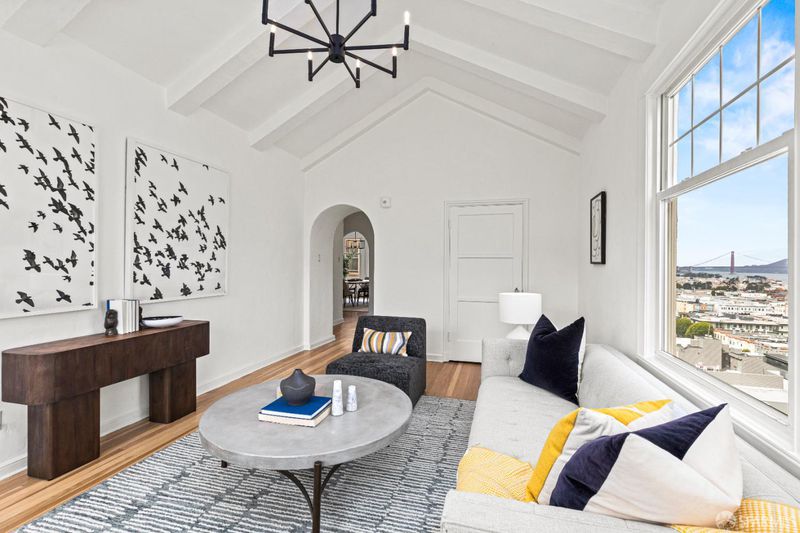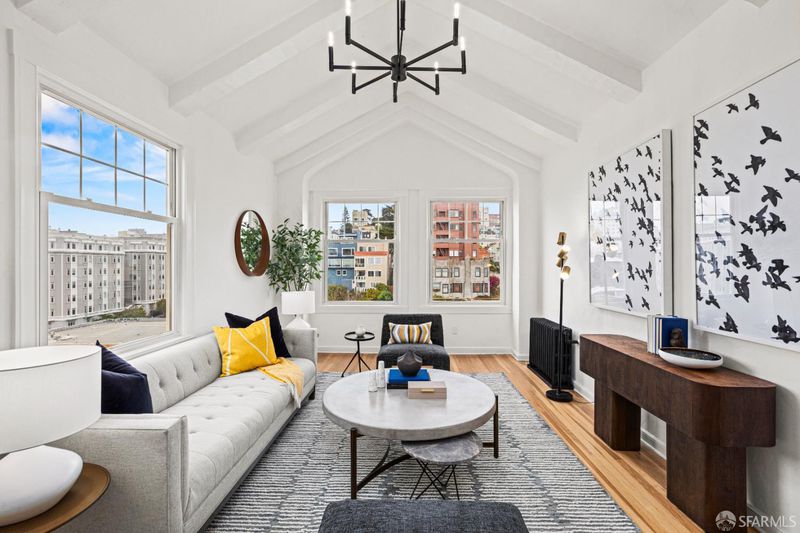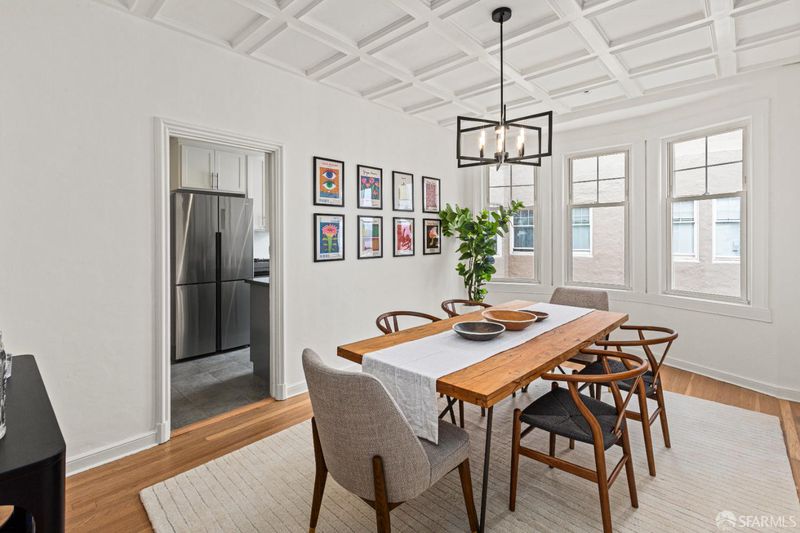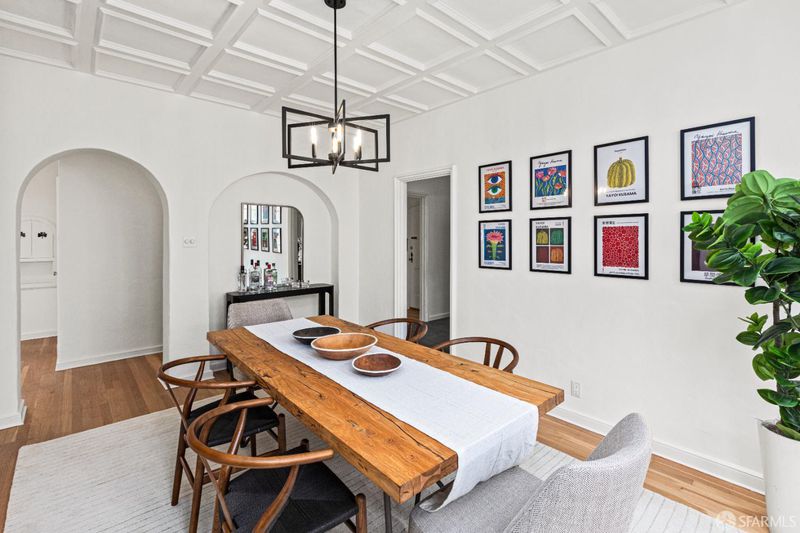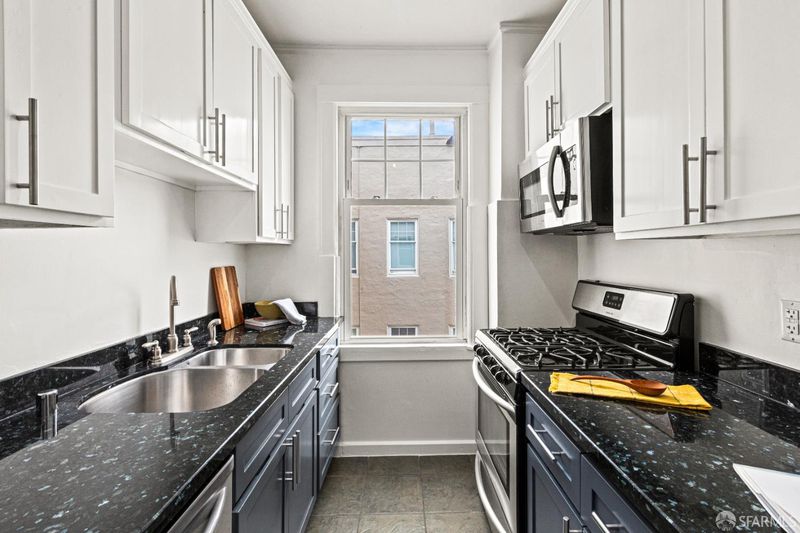
$995,000
953
SQ FT
$1,044
SQ/FT
2701 Van Ness Ave, #701
@ Greenwich - 7 - Cow Hollow, San Francisco
- 1 Bed
- 1 Bath
- 1 Park
- 953 sqft
- San Francisco
-

Perfectly perched atop The Marina Chateau, this top-floor northwest corner residence offers outstanding light from windows on three sides, and Golden Gate Bridge views from several windows. Just one flight up, a shared roof deck offers even more panoramic views. Located at the crossroads of Cow Hollow, the Marina, and Russian Hill, this iconic French Revival building blends architectural details with urban convenience. Inside, a soaring beamed cathedral ceiling crowns the living room, while box beams, arched doorways, and intricate moldings add character throughout. Newly refinished hardwood floors and vintage tile nod to the building's heritage, while the updated kitchen features modern appliances and space for a bistro table or home office. The dramatic lobby welcomes with a fireplace and seating. Whether you're commuting to Marin or Silicon Valley, hopping on transit, or strolling to Union, Chestnut, or Polk Streets for coffee, boutiques, or brunch, this home offers a rare blend of charm, location, and livability.
- Days on Market
- 6 days
- Current Status
- Active
- Original Price
- $995,000
- List Price
- $995,000
- On Market Date
- Sep 5, 2025
- Property Type
- Condominium
- District
- 7 - Cow Hollow
- Zip Code
- 94109
- MLS ID
- 425067527
- APN
- 0503-093
- Year Built
- 1929
- Stories in Building
- 0
- Number of Units
- 64
- Possession
- Close Of Escrow
- Data Source
- SFAR
- Origin MLS System
Hergl
Private K-12 Special Education, Combined Elementary And Secondary, Coed
Students: 8 Distance: 0.1mi
Sherman Elementary School
Public K-5 Elementary
Students: 384 Distance: 0.2mi
Galileo High School
Public 9-12 Secondary
Students: 1816 Distance: 0.2mi
St. Brigid School
Private K-8 Elementary, Religious, Coed
Students: 255 Distance: 0.4mi
Yick Wo Elementary School
Public 1-5 Elementary
Students: 264 Distance: 0.5mi
Spring Valley Elementary School
Public K-5 Elementary, Core Knowledge
Students: 327 Distance: 0.5mi
- Bed
- 1
- Bath
- 1
- Tile, Tub w/Shower Over
- Parking
- 1
- Attached, Enclosed, Garage Door Opener, Side-by-Side
- SQ FT
- 953
- SQ FT Source
- Unavailable
- Lot SQ FT
- 11,915.0
- Lot Acres
- 0.2735 Acres
- Living Room
- Cathedral/Vaulted
- Flooring
- Tile, Wood
- Heating
- Steam
- Laundry
- In Garage
- Views
- Bay, Golden Gate Bridge
- Possession
- Close Of Escrow
- Architectural Style
- Marina, Mediterranean
- Special Listing Conditions
- None
- Fee
- $978
- Name
- Marina Chateau managed by Ascendant Assoc.
MLS and other Information regarding properties for sale as shown in Theo have been obtained from various sources such as sellers, public records, agents and other third parties. This information may relate to the condition of the property, permitted or unpermitted uses, zoning, square footage, lot size/acreage or other matters affecting value or desirability. Unless otherwise indicated in writing, neither brokers, agents nor Theo have verified, or will verify, such information. If any such information is important to buyer in determining whether to buy, the price to pay or intended use of the property, buyer is urged to conduct their own investigation with qualified professionals, satisfy themselves with respect to that information, and to rely solely on the results of that investigation.
School data provided by GreatSchools. School service boundaries are intended to be used as reference only. To verify enrollment eligibility for a property, contact the school directly.
