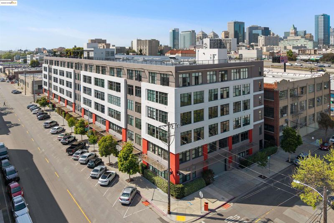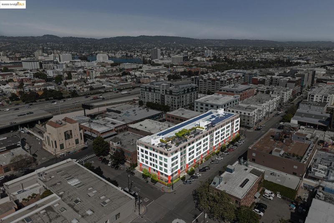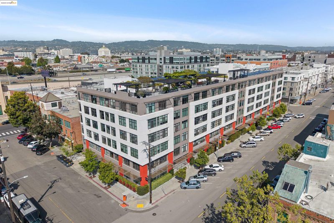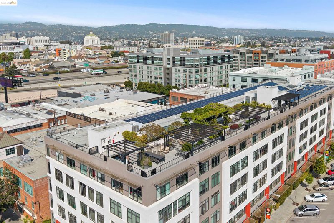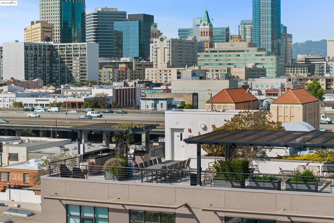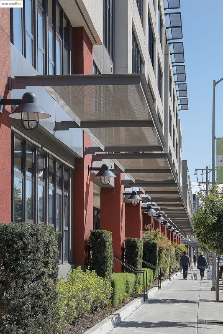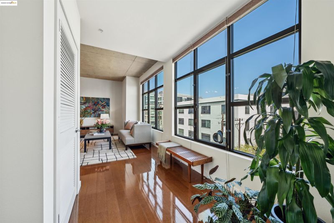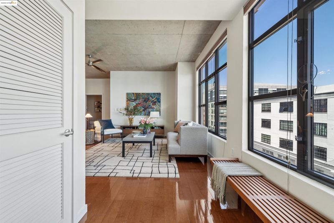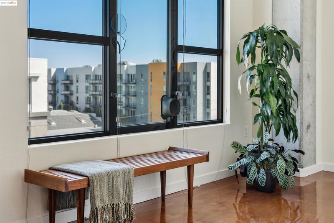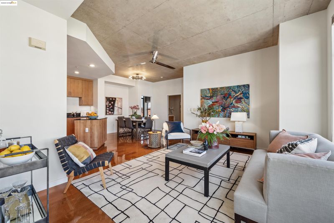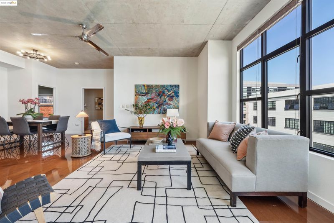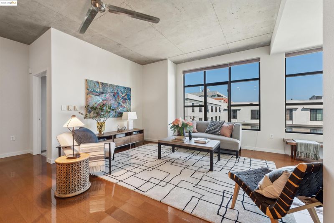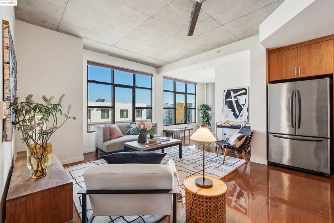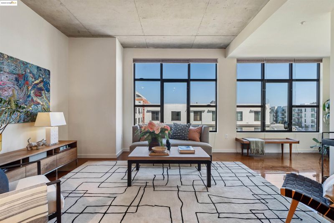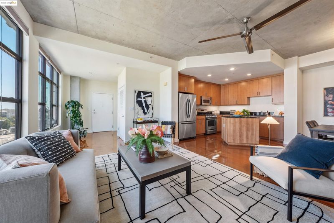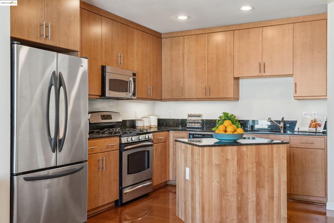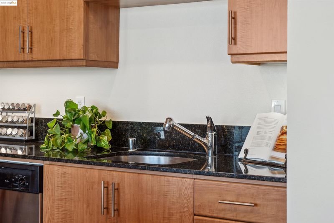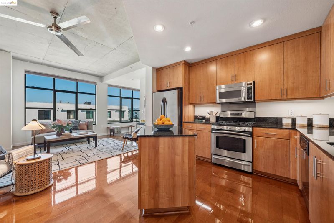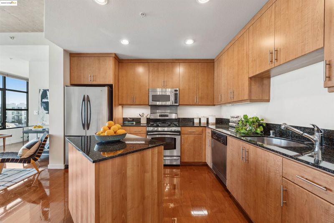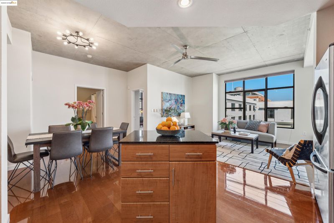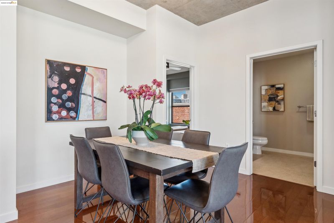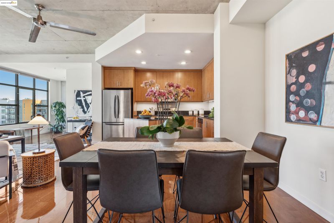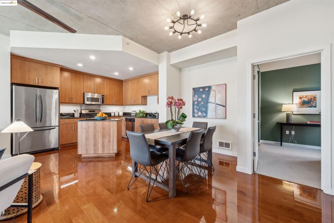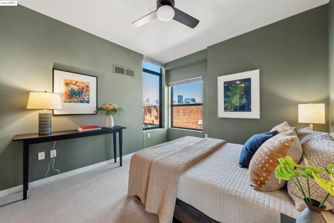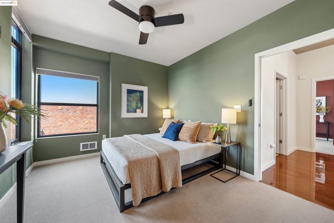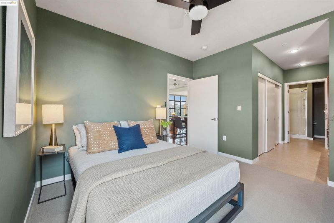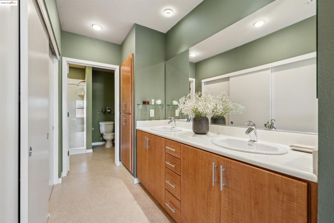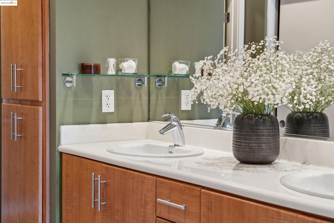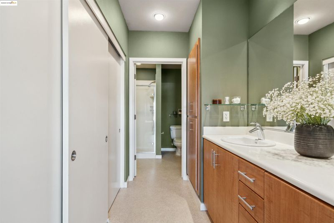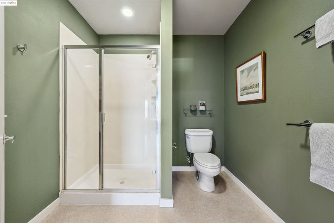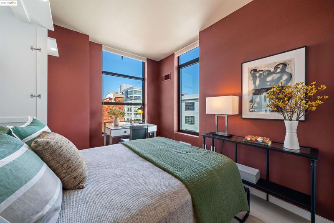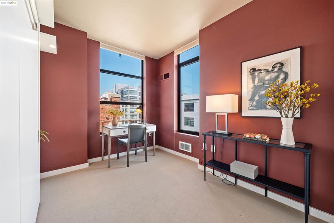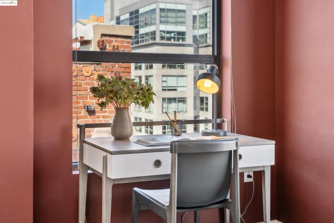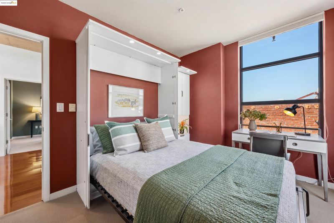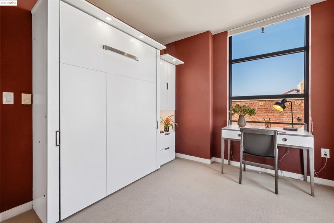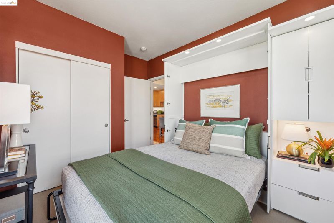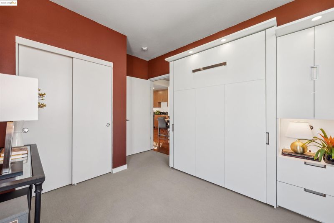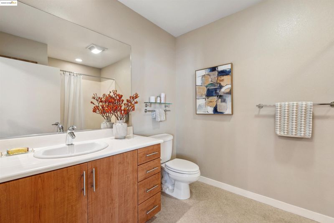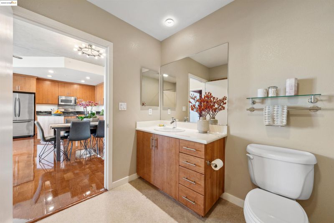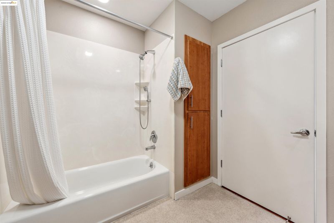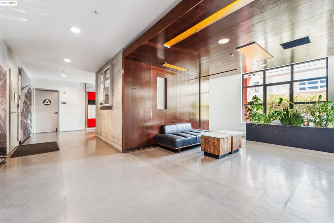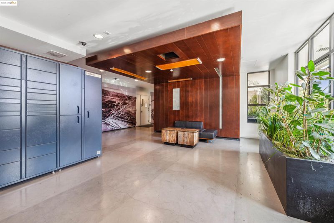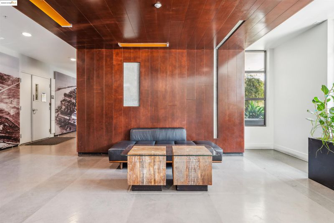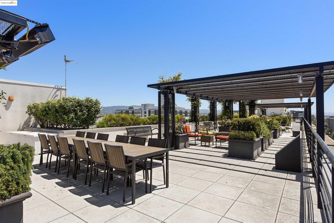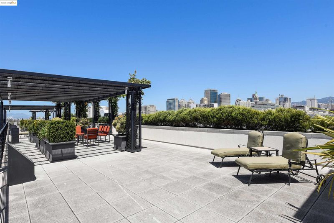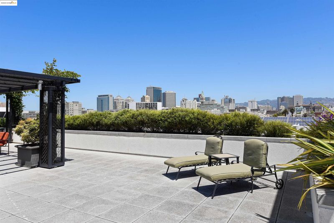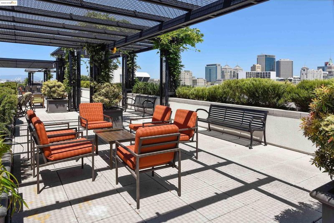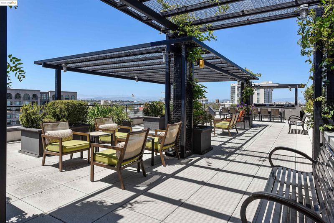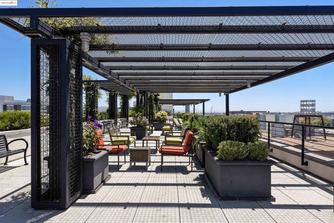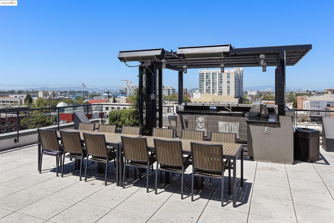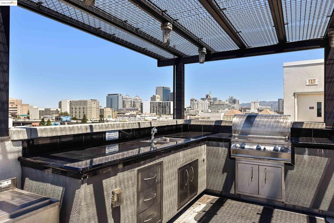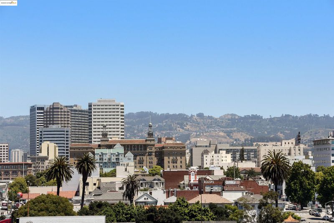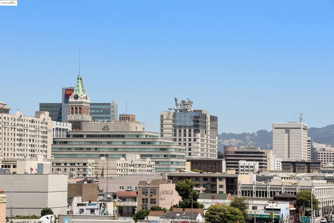
$675,000
999
SQ FT
$676
SQ/FT
288 3Rd St, #517
@ Alice/Harrison - Jack London, Oakland
- 2 Bed
- 2 Bath
- 1 Park
- 999 sqft
- Oakland
-

-
Sun May 4, 2:00 pm - 4:00 pm
This is it! You've discovered a sophisticated condominium home that has everything you need and, more importantly, everything you want. It's a corner unit with unbeatable natural light in every room and charming urban views from every window. The central great room has gleaming wood floors and loft-like ceiling heights that add to one's sense of spaciousness. The primary suite has double sinks and a topnotch closet organizer. The second bedroom works as both a guest room and an office with its well-designed murphy bed that folds up and away when not in use. An A/C unit cools everything off in no time on those especially warm days. Wait until you see the roof deck garden with its outdoor kitchen, including a gas grill and wine cooler, and plenty of chaises, tables, and chairs from which to take in the views and the sunny climate! The property's location is simply prime. You'll be just blocks from two BART stations, the Amtrak station, and the ferry to San Francisco. And Sunday is the local farmer's market!
-
Sun May 11, 2:00 pm - 4:00 pm
This is it! You've discovered a sophisticated condominium home that has everything you need and, more importantly, everything you want. It's a corner unit with unbeatable natural light in every room and charming urban views from every window. The central great room has gleaming wood floors and loft-like ceiling heights that add to one's sense of spaciousness. The primary suite has double sinks and a topnotch closet organizer. The second bedroom works as both a guest room and an office with its well-designed murphy bed that folds up and away when not in use. An A/C unit cools everything off in no time on those especially warm days. And wait until you see the roof deck garden with its outdoor kitchen, including a gas grill and wine cooler, and plenty of chaises, tables, and chairs from which to take in the views and the sunny climate! The property's location is simply prime. You'll be just blocks from two BART stations, the Amtrak station, and the ferry to San Francisco. And Sunday is the local farmer's market!
This is it! You've discovered a sophisticated condominium home that has everything you need and, more importantly, everything you want. It's a corner unit with unbeatable natural light in every room and charming urban views from every window. The central great room has gleaming wood floors and loft-like ceiling heights that add to one's sense of spaciousness. The primary suite has double sinks and a topnotch closet organizer. The second bedroom works as both a guest room and an office with its well-designed murphy bed that folds up and away when not in use. An A/C unit cools everything off in no time on those especially warm days. And wait until you see the roof deck garden with its outdoor kitchen, including a gas grill and wine cooler, and plenty of chaises, tables, and chairs from which to take in the views and the sunny climate! The property's location is simply prime. You'll be just blocks from two BART stations, the Amtrak station, and the ferry to San Francisco. The neighborhood has a great Sunday farmer's market year round, Yoshi's jazz club (the best in the Bay!), a multiplex movie theater, and loads of restaurants, cafes, breweries, and wineries. Hop in a Lyft and you're at Whole Foods Market, Lake Merritt and all of Oakland's charming shopping districts in no time!
- Current Status
- New
- Original Price
- $675,000
- List Price
- $675,000
- On Market Date
- May 2, 2025
- Property Type
- Condominium
- D/N/S
- Jack London
- Zip Code
- 94607
- MLS ID
- 41096000
- APN
- 115391
- Year Built
- 2006
- Stories in Building
- 1
- Possession
- COE
- Data Source
- MAXEBRDI
- Origin MLS System
- Bridge AOR
Lamb-O Academy
Private 4-12 Religious, Coed
Students: 12 Distance: 0.3mi
Lincoln Elementary School
Public K-5 Elementary
Students: 750 Distance: 0.4mi
Young Adult Program
Public n/a
Students: 165 Distance: 0.4mi
Gateway To College at Laney College School
Public 9-12
Students: 78 Distance: 0.4mi
American Indian Public Charter School
Charter 6-8 Combined Elementary And Secondary, Coed
Students: 161 Distance: 0.5mi
American Indian Public Charter School Ii
Charter K-8 Elementary
Students: 794 Distance: 0.5mi
- Bed
- 2
- Bath
- 2
- Parking
- 1
- Garage, Int Access From Garage, Assigned, Space Per Unit - 1, Below Building Parking, Enclosed, Garage Door Opener
- SQ FT
- 999
- SQ FT Source
- Graphic Artist
- Lot SQ FT
- 29,963.0
- Lot Acres
- 0.69 Acres
- Pool Info
- None
- Kitchen
- Dishwasher, Disposal, Gas Range, Plumbed For Ice Maker, Microwave, Oven, Range, Refrigerator, Self Cleaning Oven, Dryer, Washer, 220 Volt Outlet, Counter - Stone, Garbage Disposal, Gas Range/Cooktop, Ice Maker Hookup, Island, Oven Built-in, Range/Oven Built-in, Self-Cleaning Oven
- Cooling
- Ceiling Fan(s), Wall/Window Unit(s)
- Disclosures
- Rent Control
- Entry Level
- 5
- Exterior Details
- Unit Faces Street
- Flooring
- Hardwood, Carpet
- Foundation
- Fire Place
- None
- Heating
- Electric, Individual Rm Controls
- Laundry
- 220 Volt Outlet, Dryer, Laundry Closet, Washer, In Unit, Stacked Only, Washer/Dryer Stacked Incl
- Main Level
- 2 Bedrooms, 2 Baths, Primary Bedrm Suite - 1, Laundry Facility, Main Entry
- Views
- City Lights, Downtown
- Possession
- COE
- Architectural Style
- Contemporary
- Non-Master Bathroom Includes
- Shower Over Tub, Closet
- Construction Status
- Existing
- Additional Miscellaneous Features
- Unit Faces Street
- Location
- Corner Lot, Level, Regular, Security Gate
- Roof
- Unknown, Flat
- Water and Sewer
- Public
- Fee
- $684
MLS and other Information regarding properties for sale as shown in Theo have been obtained from various sources such as sellers, public records, agents and other third parties. This information may relate to the condition of the property, permitted or unpermitted uses, zoning, square footage, lot size/acreage or other matters affecting value or desirability. Unless otherwise indicated in writing, neither brokers, agents nor Theo have verified, or will verify, such information. If any such information is important to buyer in determining whether to buy, the price to pay or intended use of the property, buyer is urged to conduct their own investigation with qualified professionals, satisfy themselves with respect to that information, and to rely solely on the results of that investigation.
School data provided by GreatSchools. School service boundaries are intended to be used as reference only. To verify enrollment eligibility for a property, contact the school directly.
