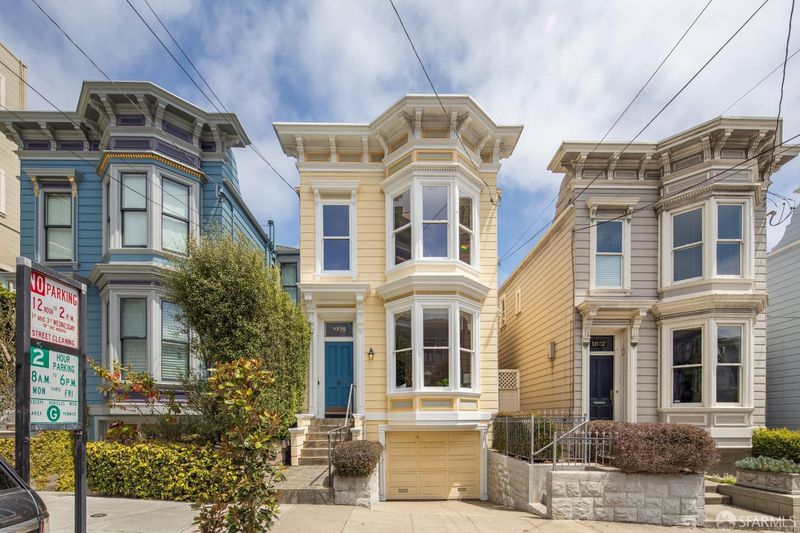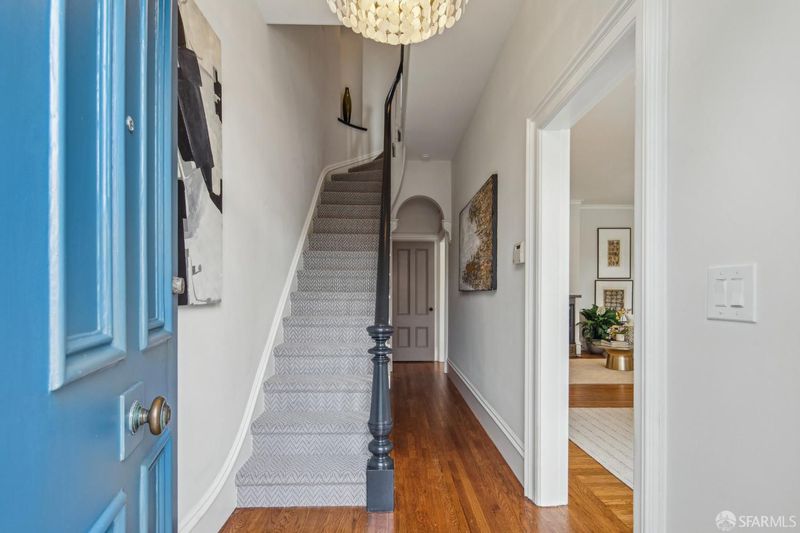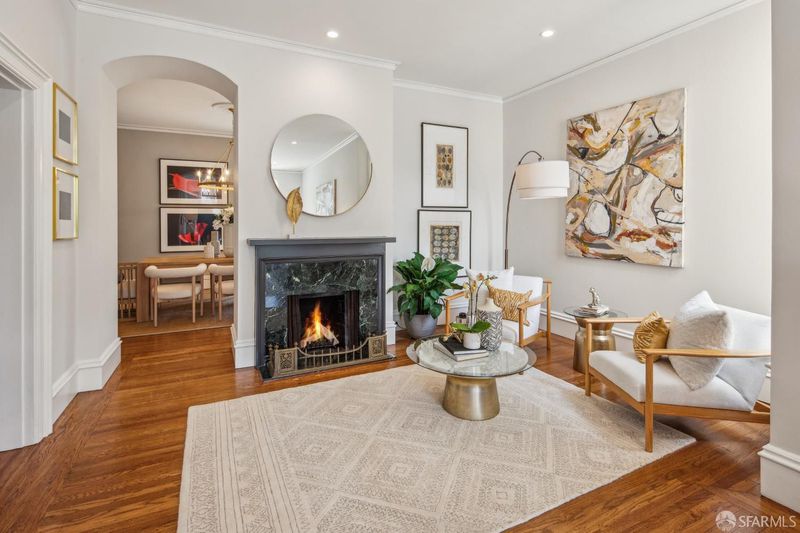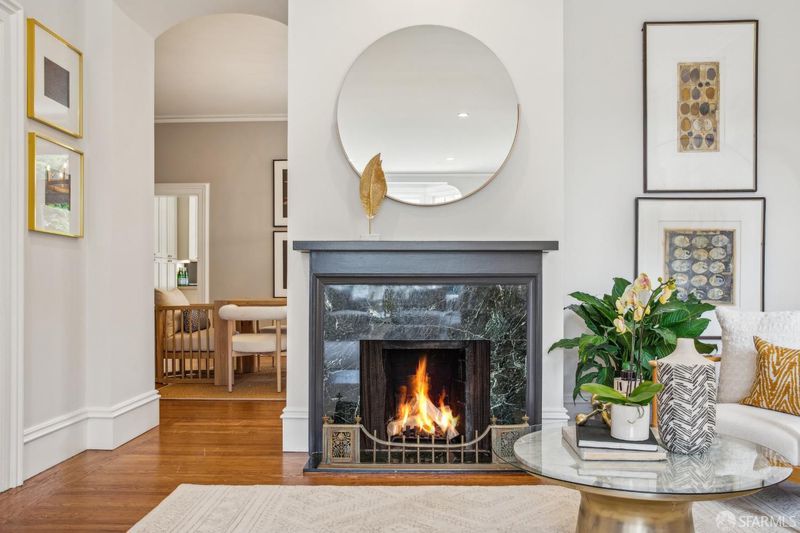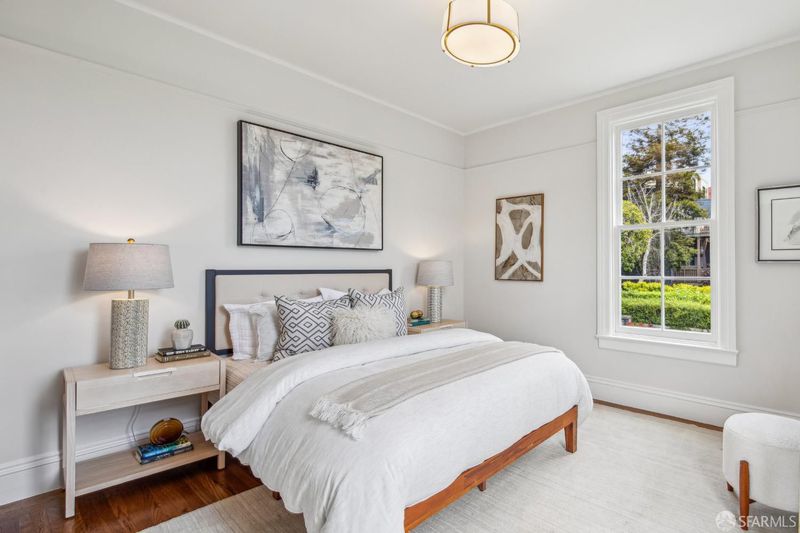
$2,995,000
2,206
SQ FT
$1,358
SQ/FT
1928 Pierce St
@ California - 6 - Lower Pacific Height, San Francisco
- 3 Bed
- 2.5 Bath
- 2 Park
- 2,206 sqft
- San Francisco
-

-
Sun May 4, 2:00 pm - 4:30 pm
FIRST OPEN! Enchanting Victorian home, perfectly nestled in the heart of Lower Pacific Heights. Classic architectural details soaring ceilings, rich hardwood floors, and intricate moldings blend seamlessly with modern comforts. The gracious double parlor living room, complete with a wood-burning fireplace, invites cozy evenings and lively gatherings. The extra-large formal dining room has French doors opening to a magical English garden the perfect setting for indoor-outdoor entertaining. The spacious kitchen with an adjoining family area creates a warm, inviting hub for everyday living. A charming powder room completes the main level. Upstairs, the flexible floor plan offers 2-3 bedrooms and 2 full baths, along with access to a deck perfect for enjoying the outdoors. The layout provides options for a luxurious primary suite, guest rooms, or a home office.. Parking is a breeze with a one-car garage plus an additional driveway space. Just steps from the world-class boutiques, cafes, and restaurants of Fillmore Street, this home offers the perfect blend of historic charm and urban convenience.
-
Tue May 6, 11:00 am - 1:00 pm
FIRST BROKER'S OPEN! Enchanting Victorian home, perfectly nestled in the heart of Lower Pacific Heights. Classic architectural details soaring ceilings, rich hardwood floors, and intricate moldings blend seamlessly with modern comforts. The gracious double parlor living room, complete with a wood-burning fireplace, invites cozy evenings and lively gatherings. The extra-large formal dining room has French doors opening to a magical English garden the perfect setting for indoor-outdoor entertaining. The spacious kitchen with an adjoining family area creates a warm, inviting hub for everyday living. A charming powder room completes the main level. Upstairs, the flexible floor plan offers 2-3 bedrooms and 2 full baths, along with access to a deck perfect for enjoying the outdoors. The layout provides options for a luxurious primary suite, guest rooms, or a home office.. Parking is a breeze with a one-car garage plus an additional driveway space. Just steps from the world-class boutiques, cafes, and restaurants of Fillmore Street, this home offers the perfect blend of historic charm and urban convenience.
Enchanting Victorian home, perfectly nestled in the heart of Lower Pacific Heights. Classic architectural details soaring ceilings, rich hardwood floors, and intricate moldings blend seamlessly with modern comforts. The gracious double parlor living room, complete with a wood-burning fireplace, invites cozy evenings and lively gatherings. The extra-large formal dining room has French doors opening to a magical English garden the perfect setting for indoor-outdoor entertaining. The spacious kitchen with an adjoining family area creates a warm, inviting hub for everyday living. A charming powder room completes the main level. Upstairs, the flexible floor plan offers 2-3 bedrooms and 2 full baths, along with access to a deck perfect for enjoying the outdoors. The layout provides options for a luxurious primary suite, guest rooms, or a home office. Parking is a breeze with a one-car garage plus an additional driveway space. Just steps from the world-class boutiques, cafes, and restaurants of Fillmore Street, this home offers the perfect blend of historic charm and urban convenience.
- Days on Market
- 2 days
- Current Status
- Active
- Original Price
- $2,995,000
- List Price
- $2,995,000
- On Market Date
- May 2, 2025
- Property Type
- Single Family Residence
- District
- 6 - Lower Pacific Height
- Zip Code
- 94115
- MLS ID
- 425034635
- APN
- 0655021
- Year Built
- 1900
- Stories in Building
- 0
- Possession
- Close Of Escrow
- Data Source
- SFAR
- Origin MLS System
Cobb (William L.) Elementary School
Public K-5 Elementary
Students: 152 Distance: 0.1mi
Sterne School
Private 5-12 Special Education, Combined Elementary And Secondary, Coed
Students: 210 Distance: 0.3mi
Drew School
Private 9-12 Secondary, Nonprofit
Students: 280 Distance: 0.3mi
Town School For Boys
Private K-8 Elementary, All Male
Students: 408 Distance: 0.3mi
San Francisco Waldorf School
Private PK-8 Combined Elementary And Secondary, Coed
Students: 260 Distance: 0.3mi
Gateway High School
Charter 9-12 Secondary
Students: 479 Distance: 0.3mi
- Bed
- 3
- Bath
- 2.5
- Parking
- 2
- Enclosed, Garage Door Opener, Uncovered Parking Space
- SQ FT
- 2,206
- SQ FT Source
- Unavailable
- Lot SQ FT
- 2,308.0
- Lot Acres
- 0.053 Acres
- Dining Room
- Formal Room
- Flooring
- Tile, Wood
- Fire Place
- Living Room, Wood Burning
- Heating
- Central
- Laundry
- Dryer Included, In Kitchen, Washer Included
- Upper Level
- Bedroom(s), Full Bath(s), Primary Bedroom
- Main Level
- Dining Room, Kitchen, Living Room, Partial Bath(s)
- Possession
- Close Of Escrow
- Architectural Style
- Victorian
- Special Listing Conditions
- None
- Fee
- $0
MLS and other Information regarding properties for sale as shown in Theo have been obtained from various sources such as sellers, public records, agents and other third parties. This information may relate to the condition of the property, permitted or unpermitted uses, zoning, square footage, lot size/acreage or other matters affecting value or desirability. Unless otherwise indicated in writing, neither brokers, agents nor Theo have verified, or will verify, such information. If any such information is important to buyer in determining whether to buy, the price to pay or intended use of the property, buyer is urged to conduct their own investigation with qualified professionals, satisfy themselves with respect to that information, and to rely solely on the results of that investigation.
School data provided by GreatSchools. School service boundaries are intended to be used as reference only. To verify enrollment eligibility for a property, contact the school directly.
