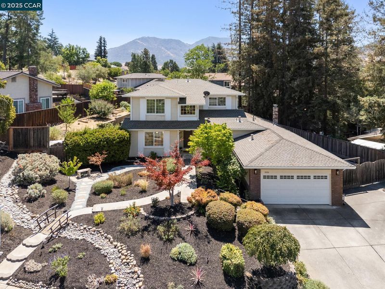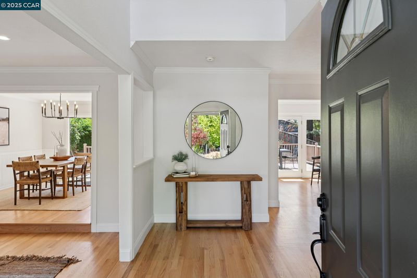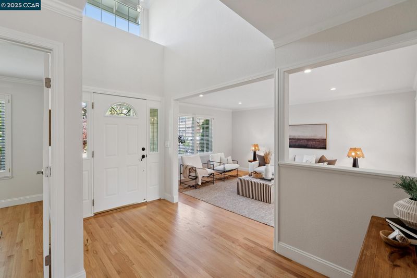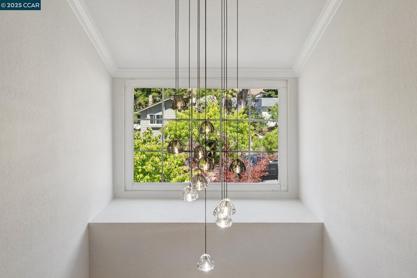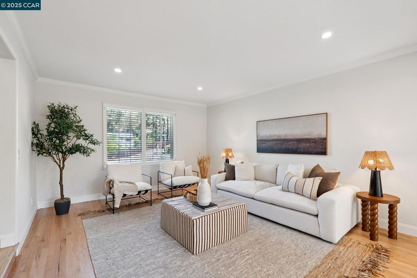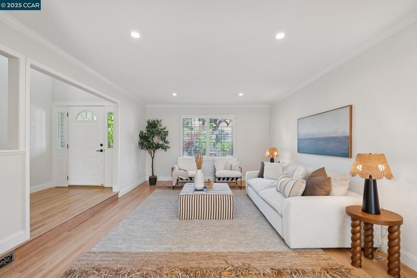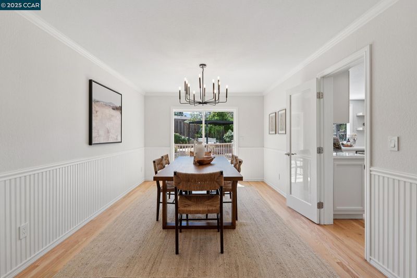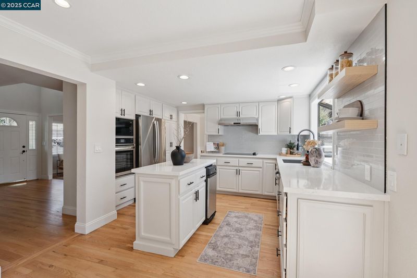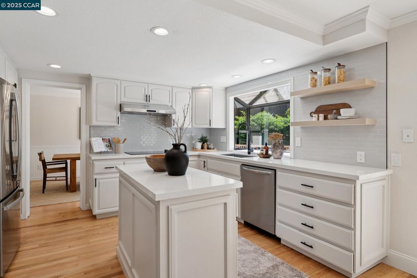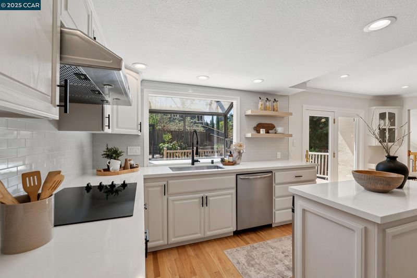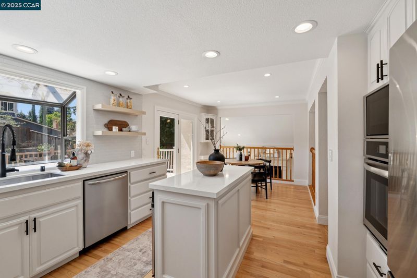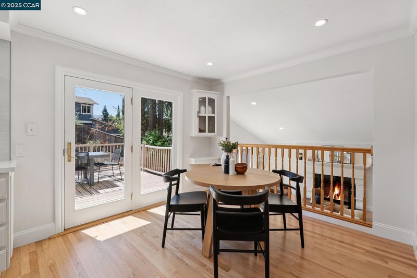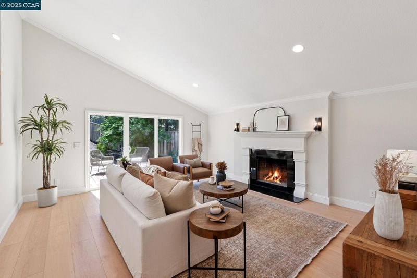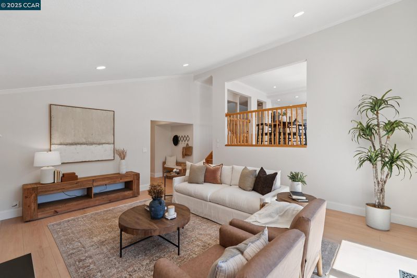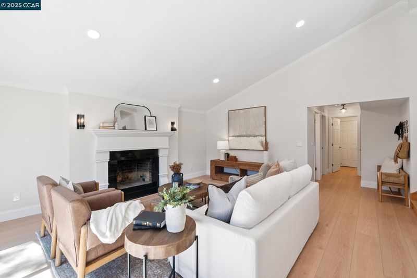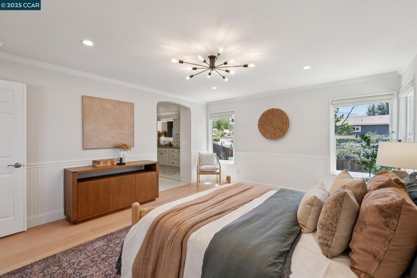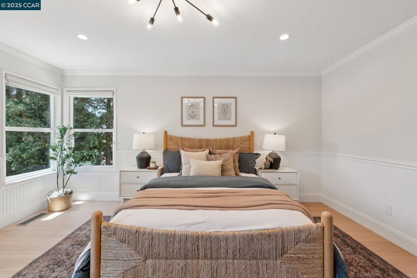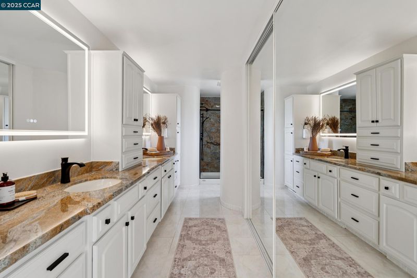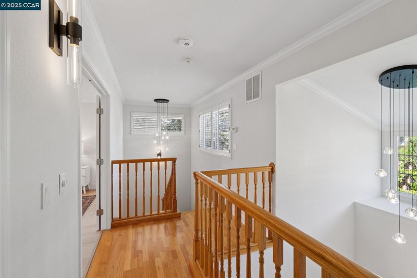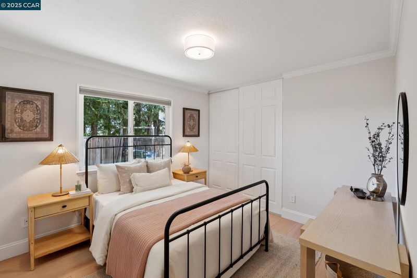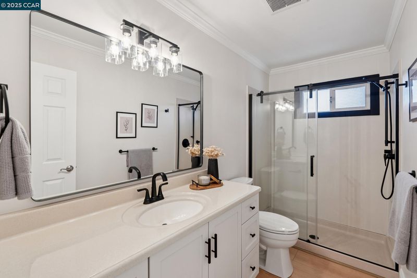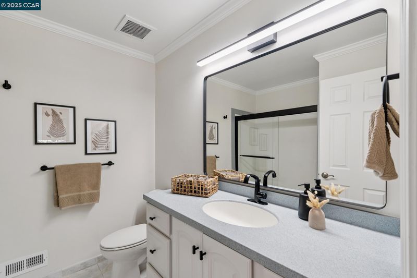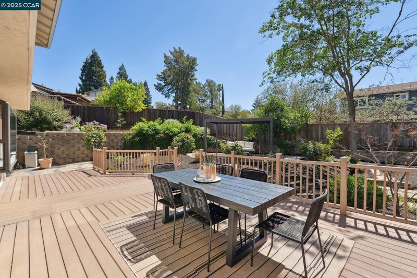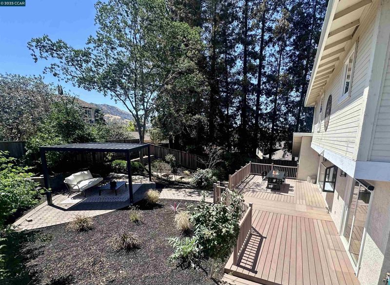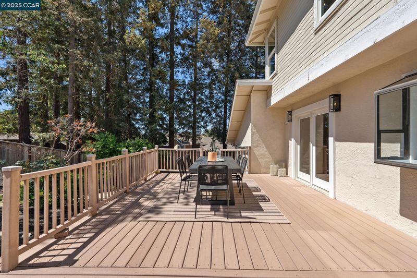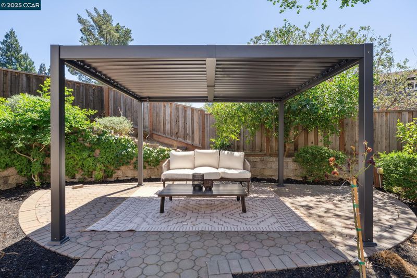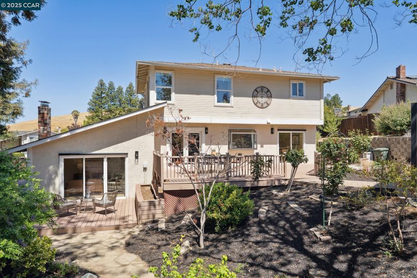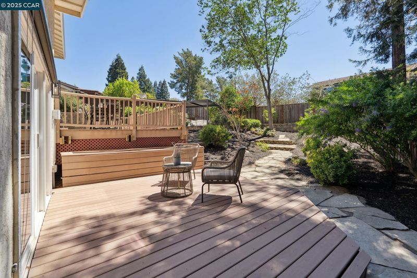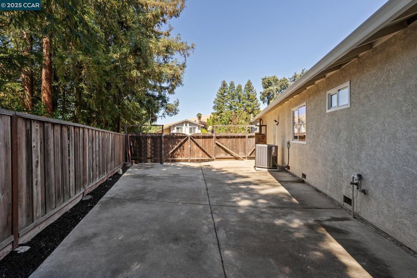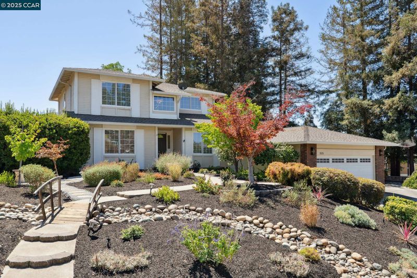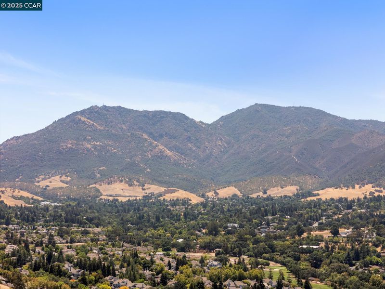
$995,000
2,443
SQ FT
$407
SQ/FT
1826 Yolanda Circle
@ Oakhurst Dr. - Silvercreek, Clayton
- 4 Bed
- 3 Bath
- 2 Park
- 2,443 sqft
- Clayton
-

-
Sat Aug 23, 12:00 pm - 2:00 pm
Open Saturday 12-2pm
-
Sun Aug 24, 1:00 pm - 4:00 pm
Open Sunday 1-4pm
Welcome to this beautifully updated 4 bed/3 bath home in a quiet and accessible neighborhood of Clayton. Boasting 2,443 sq ft of thoughtfully designed living space, this residence offers a flexible layout ideal for modern living - including a private home office and a convenient first-floor bedroom with a full bath. Step into the heart of the home - a recently renovated kitchen showcasing elegant quartz countertops, sleek modern finishes, and an open flow overlooking the spacious main living area. New flooring adds a fresh touch to the first level and the elegant primary suite, while all bathrooms have been stylishly updated for a clean, contemporary aesthetic. Fresh interior paint throughout completes the crisp, move-in ready appeal. Perfect for multi-generational living or hosting guests, the main-level bedroom and full bath provide privacy and comfort. Enjoy formal living and dining rooms that offer warm, inviting spaces for entertaining, and a dedicated office that makes working from home a breeze. Step outside to your private backyard retreat with tranquil views of Mt. Diablo. Whether sipping your morning coffee or hosting an evening gathering, you’ll love the peaceful ambiance, mature fruit trees, and oversized RV parking with potential for a sports court.
- Current Status
- New
- Original Price
- $995,000
- List Price
- $995,000
- On Market Date
- Aug 20, 2025
- Property Type
- Detached
- D/N/S
- Silvercreek
- Zip Code
- 94517
- MLS ID
- 41108745
- APN
- 1183320082
- Year Built
- 1984
- Stories in Building
- Unavailable
- Possession
- Close Of Escrow
- Data Source
- MAXEBRDI
- Origin MLS System
- CONTRA COSTA
Hope Academy For Dyslexics
Private 1-8
Students: 22 Distance: 0.5mi
Mt. Diablo Elementary School
Public K-5 Elementary
Students: 798 Distance: 0.8mi
Pine Hollow Middle School
Public 6-8 Middle
Students: 569 Distance: 1.0mi
Highlands Elementary School
Public K-5 Elementary
Students: 542 Distance: 1.1mi
Ayers Elementary School
Public K-5 Elementary
Students: 422 Distance: 1.2mi
Rocketship Futuro Academy
Charter K-5
Students: 424 Distance: 1.2mi
- Bed
- 4
- Bath
- 3
- Parking
- 2
- Attached, Int Access From Garage, Side Yard Access
- SQ FT
- 2,443
- SQ FT Source
- Public Records
- Lot SQ FT
- 12,000.0
- Lot Acres
- 0.28 Acres
- Pool Info
- None
- Kitchen
- Dishwasher, Electric Range, Microwave, Refrigerator, Counter - Solid Surface, Eat-in Kitchen, Electric Range/Cooktop, Kitchen Island, Pantry, Updated Kitchen
- Cooling
- Ceiling Fan(s), Central Air
- Disclosures
- None
- Entry Level
- Exterior Details
- Back Yard, Front Yard, Side Yard, Sprinklers Automatic
- Flooring
- Hardwood, Vinyl
- Foundation
- Fire Place
- Brick, Family Room
- Heating
- Forced Air
- Laundry
- Dryer, Laundry Room, Washer
- Upper Level
- 2 Bedrooms, 2 Baths, Primary Bedrm Suite - 1
- Main Level
- Other, Main Entry
- Possession
- Close Of Escrow
- Basement
- Crawl Space
- Architectural Style
- Contemporary
- Construction Status
- Existing
- Additional Miscellaneous Features
- Back Yard, Front Yard, Side Yard, Sprinklers Automatic
- Location
- Back Yard, Front Yard, Landscaped
- Roof
- Composition
- Water and Sewer
- Public
- Fee
- Unavailable
MLS and other Information regarding properties for sale as shown in Theo have been obtained from various sources such as sellers, public records, agents and other third parties. This information may relate to the condition of the property, permitted or unpermitted uses, zoning, square footage, lot size/acreage or other matters affecting value or desirability. Unless otherwise indicated in writing, neither brokers, agents nor Theo have verified, or will verify, such information. If any such information is important to buyer in determining whether to buy, the price to pay or intended use of the property, buyer is urged to conduct their own investigation with qualified professionals, satisfy themselves with respect to that information, and to rely solely on the results of that investigation.
School data provided by GreatSchools. School service boundaries are intended to be used as reference only. To verify enrollment eligibility for a property, contact the school directly.
