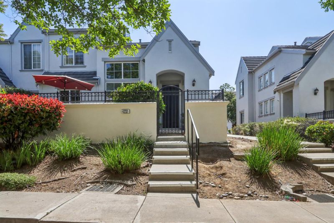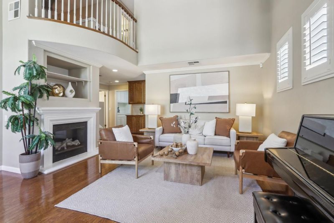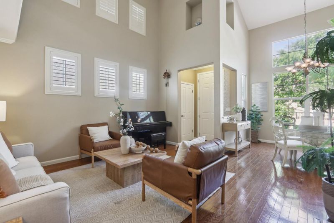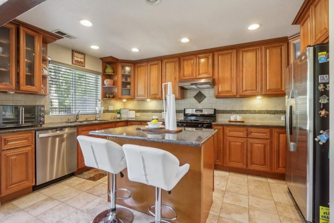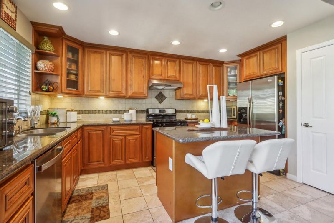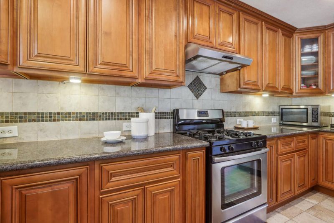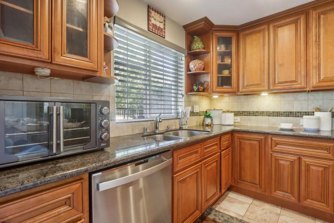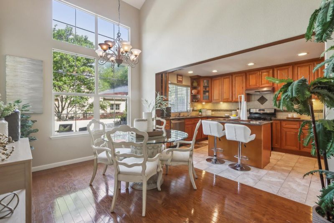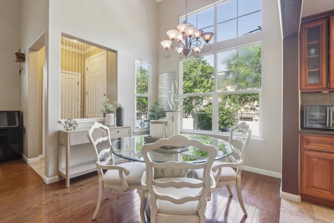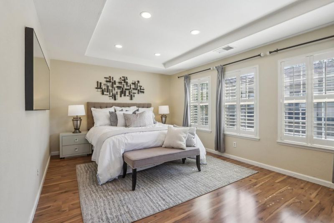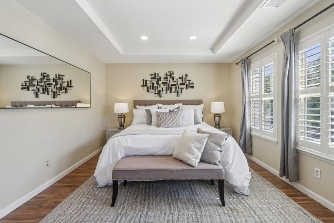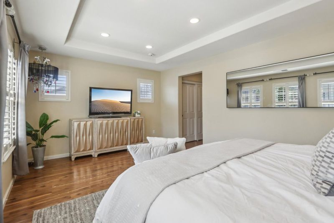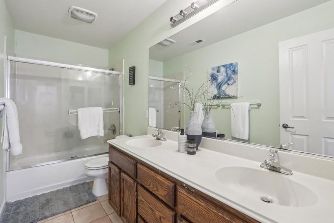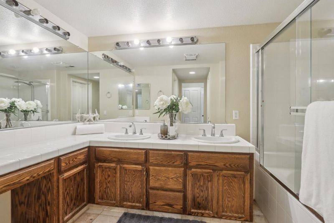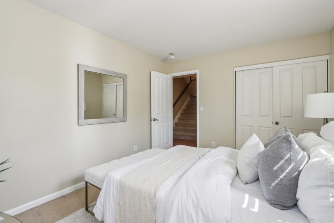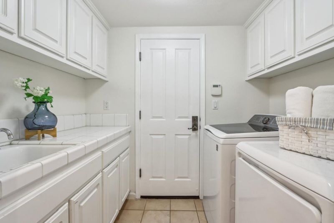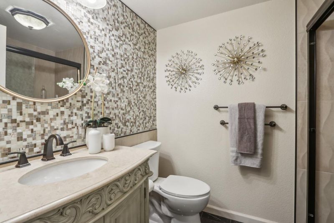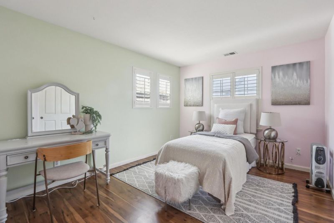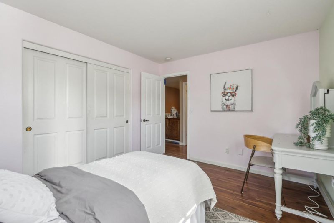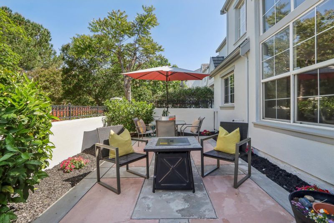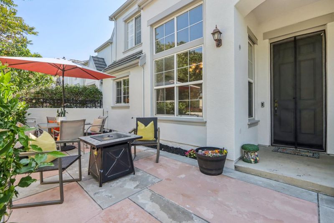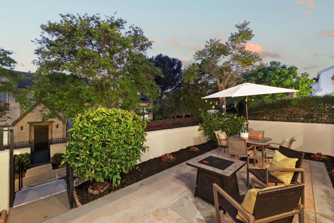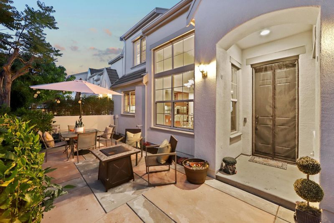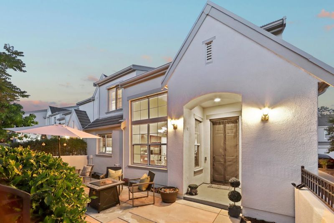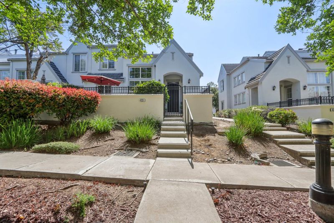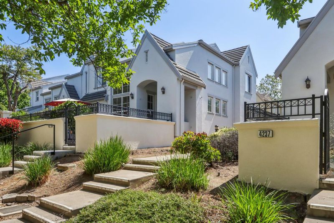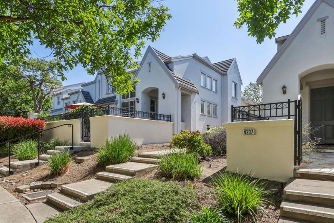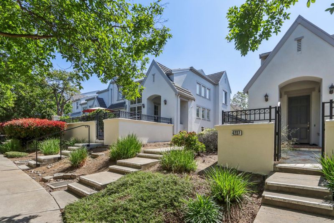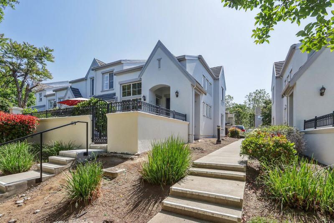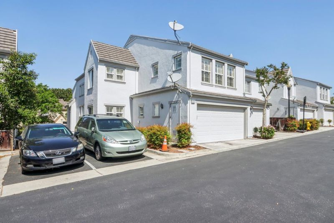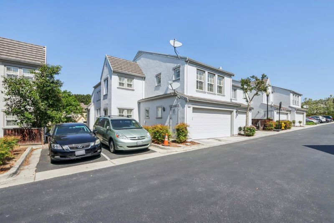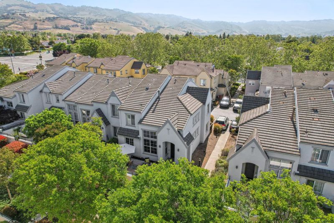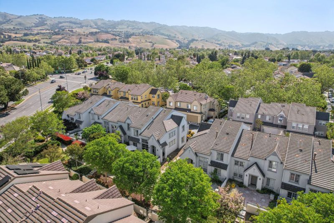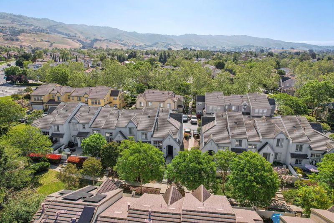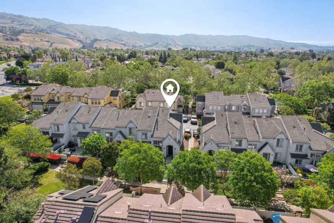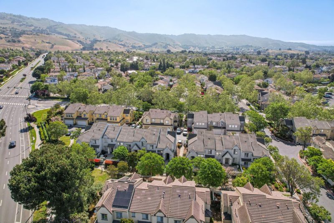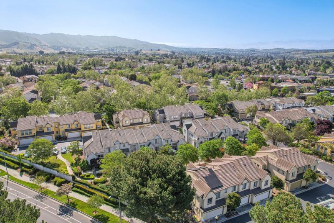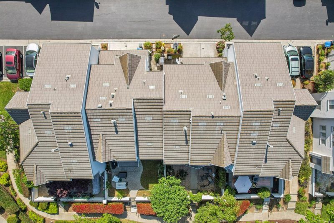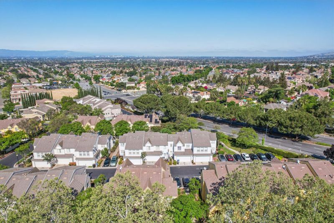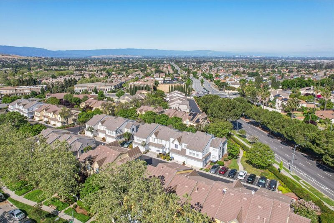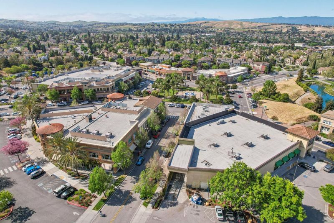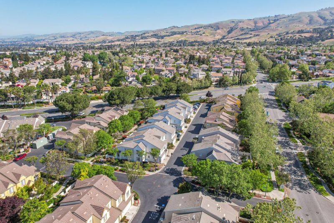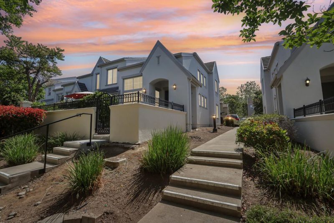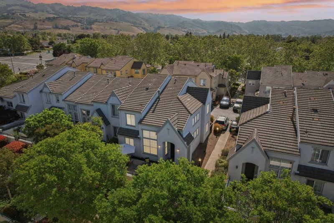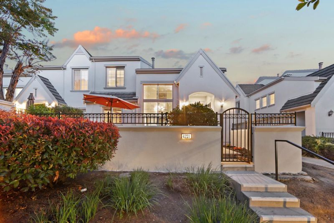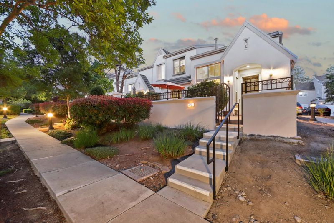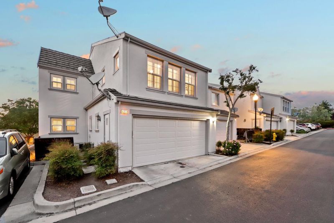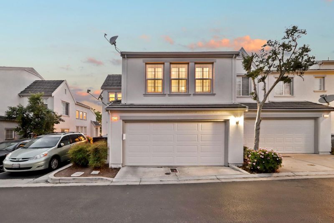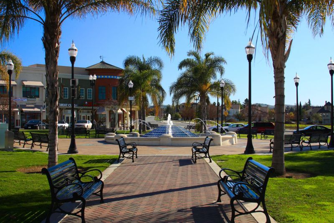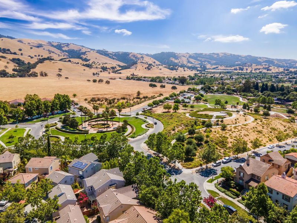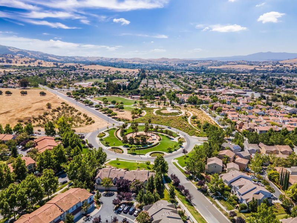
$1,648,000
1,878
SQ FT
$878
SQ/FT
4231 Siena Court
@ Aborn Rd - 3 - Evergreen, San Jose
- 4 Bed
- 3 Bath
- 2 Park
- 1,878 sqft
- SAN JOSE
-

-
Fri May 2, 5:00 pm - 7:00 pm
-
Sat May 3, 12:00 pm - 4:30 pm
-
Sun May 4, 1:00 pm - 4:30 pm
This meticulously maintained end unit embodies the feel of a single-family home built by renowned builder Shapell. This unit showcases Shapell's timeless architecture, quality craftsmanship, & high ceilings boasting 4 bedrooms & 3 luxurious baths. A full bedroom & bath are conveniently located on the main floor for multi-generational living. The residence has been thoughtfully enhanced w/ refined details, including updated flooring throughout & custom plantation shutters, ensuring a harmonious flow of natural light. The open-concept kitchen is a chefs dream, showcasing granite counters, newer appliances, sleek cabinetry, & pantry w/ an abundance of storage. Upstairs the staircase is adorned w/ plush, newer carpeting, leading to the well-proportioned bedrooms & exquisitely remodeled bathrooms, where no detail has been overlooked. The private front patio offers a serene outdoor retreat, perfect for relaxing or entertaining. This residence is a true sanctuary blending sophisticated design, modern amenities, & an unparalleled location. Nestled just moments from the Evergreen Village Square, Fowler Creek Park, farmers market, award-winning schools (Evergreen 8/10, Chaboya 8/10, Evergreen High 9/10), after-school enrichment programs & Tech company shuttle pick-up points.
- Days on Market
- 1 day
- Current Status
- Active
- Original Price
- $1,648,000
- List Price
- $1,648,000
- On Market Date
- May 1, 2025
- Property Type
- Townhouse
- Area
- 3 - Evergreen
- Zip Code
- 95135
- MLS ID
- ML82005037
- APN
- 659-63-028
- Year Built
- 2000
- Stories in Building
- 2
- Possession
- Unavailable
- Data Source
- MLSL
- Origin MLS System
- MLSListings, Inc.
Chaboya Middle School
Public 7-8 Middle
Students: 1094 Distance: 0.4mi
Carolyn A. Clark Elementary School
Public K-6 Elementary
Students: 581 Distance: 0.4mi
Evergreen Montessori School
Private n/a Montessori, Elementary, Coed
Students: 110 Distance: 0.5mi
Evergreen Elementary School
Public K-6 Elementary
Students: 738 Distance: 0.5mi
Tom Matsumoto Elementary School
Public K-6 Elementary
Students: 657 Distance: 0.5mi
Evergreen Valley High School
Public 9-12 Secondary, Coed
Students: 2961 Distance: 0.7mi
- Bed
- 4
- Bath
- 3
- Full on Ground Floor, Showers over Tubs - 2+, Stall Shower, Tub in Primary Bedroom, Updated Bath
- Parking
- 2
- Attached Garage, Guest / Visitor Parking, Off-Street Parking
- SQ FT
- 1,878
- SQ FT Source
- Unavailable
- Lot SQ FT
- 2,333.0
- Lot Acres
- 0.053558 Acres
- Pool Info
- None
- Kitchen
- 220 Volt Outlet, Dishwasher, Microwave, Refrigerator
- Cooling
- Central AC
- Dining Room
- Breakfast Nook
- Disclosures
- Natural Hazard Disclosure
- Family Room
- No Family Room
- Flooring
- Carpet, Hardwood, Tile
- Foundation
- Concrete Slab
- Fire Place
- Other
- Heating
- Forced Air
- Laundry
- In Utility Room, Inside
- * Fee
- $286
- Name
- Peachtree
- *Fee includes
- Common Area Electricity, Common Area Gas, Fencing, Insurance - Common Area, Landscaping / Gardening, Management Fee, and Roof
MLS and other Information regarding properties for sale as shown in Theo have been obtained from various sources such as sellers, public records, agents and other third parties. This information may relate to the condition of the property, permitted or unpermitted uses, zoning, square footage, lot size/acreage or other matters affecting value or desirability. Unless otherwise indicated in writing, neither brokers, agents nor Theo have verified, or will verify, such information. If any such information is important to buyer in determining whether to buy, the price to pay or intended use of the property, buyer is urged to conduct their own investigation with qualified professionals, satisfy themselves with respect to that information, and to rely solely on the results of that investigation.
School data provided by GreatSchools. School service boundaries are intended to be used as reference only. To verify enrollment eligibility for a property, contact the school directly.
