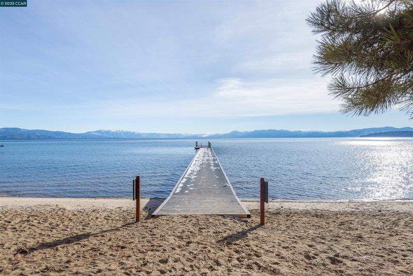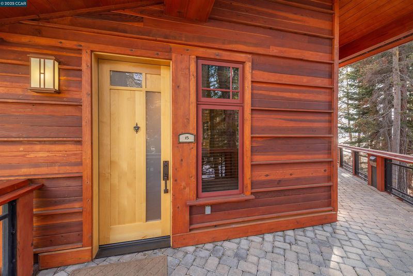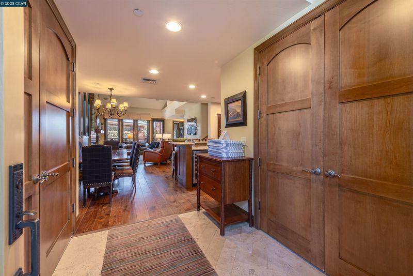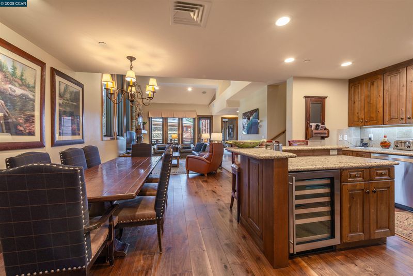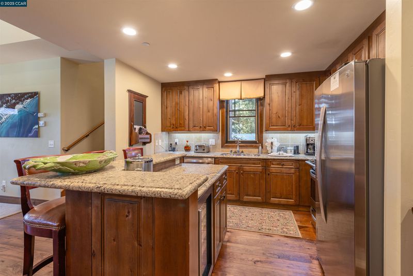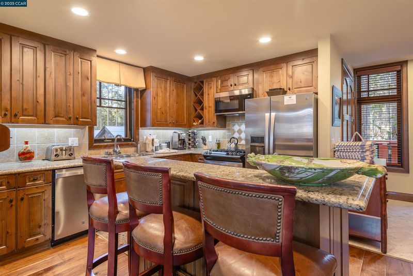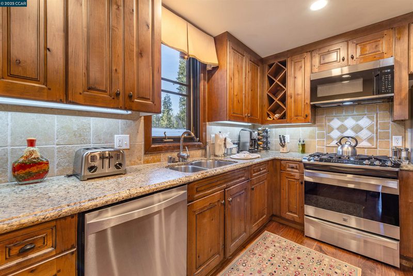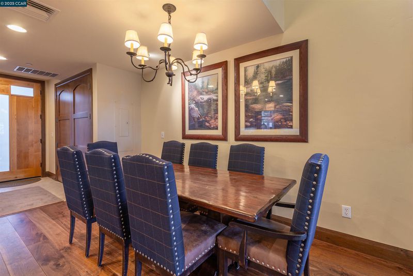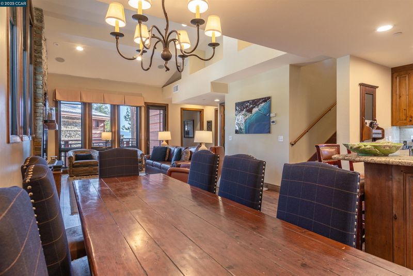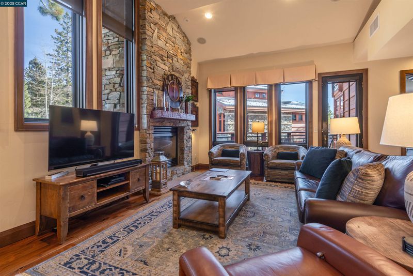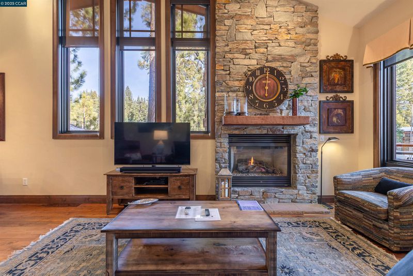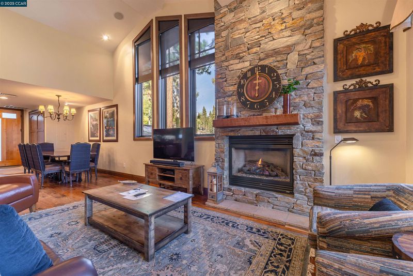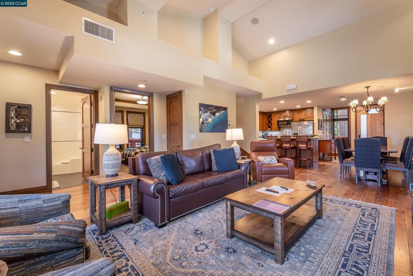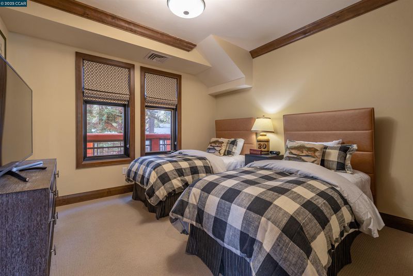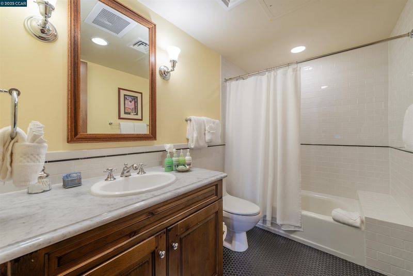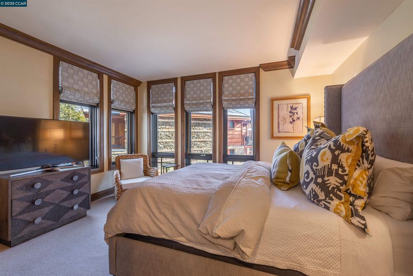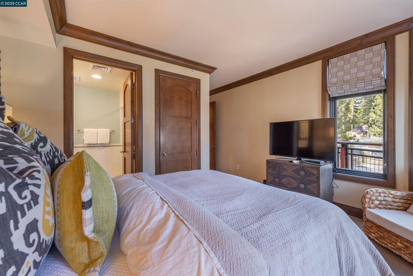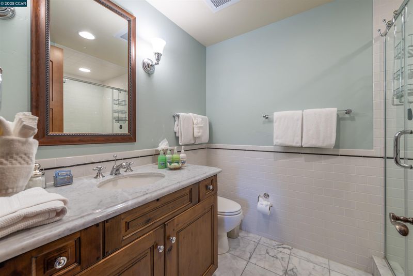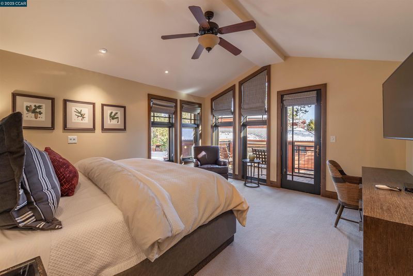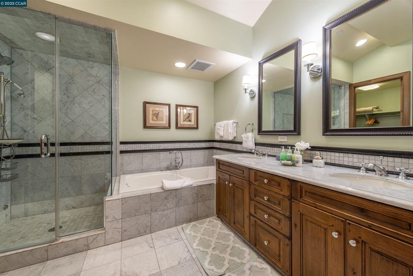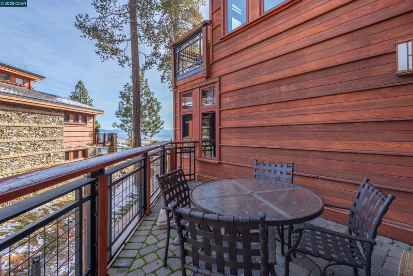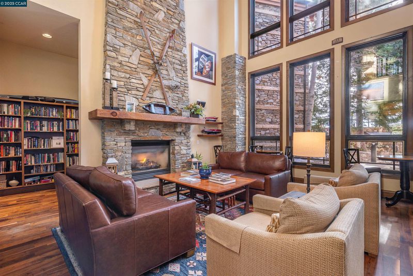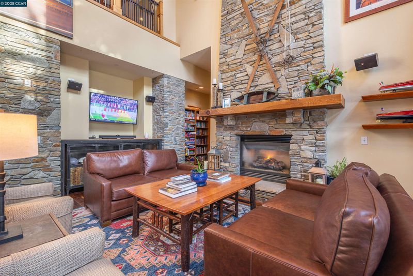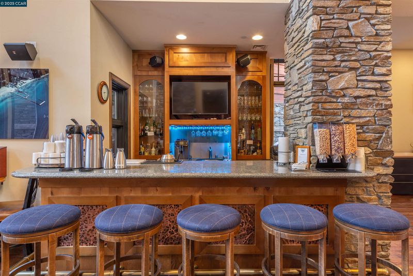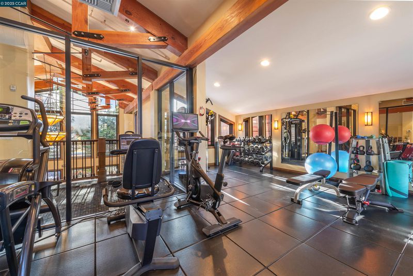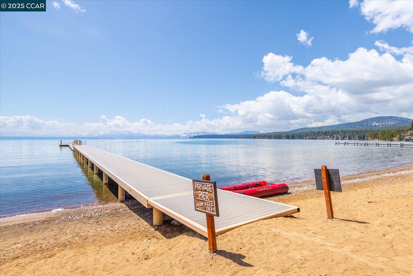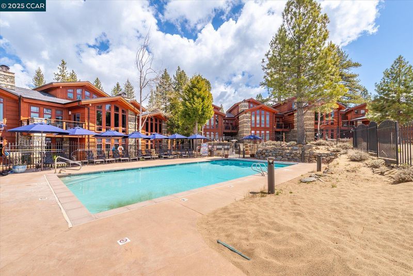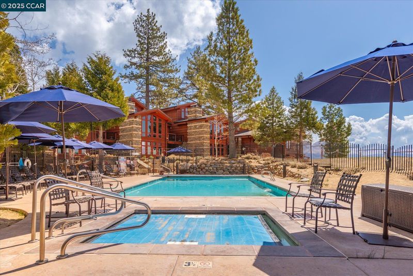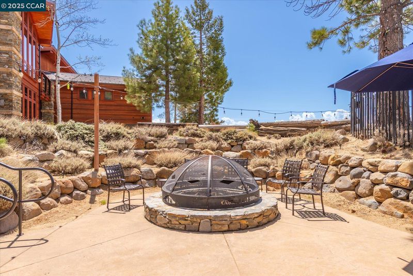
$235,000
1,779
SQ FT
$132
SQ/FT
6750 North Lake Blvd, #15G
@ Anderson Rd - Not Listed, Tahoe Vista
- 3 Bed
- 3 Bath
- 0 Park
- 1,779 sqft
- Tahoe Vista
-

For the love of fall, there’s no better place than Lake Tahoe! Tonopalo Private Residence Club offers a true lakefront lifestyle with luxury amenities and turn-key ownership. This 1/7th share of Home 15G includes upcoming weeks 9/19–10/3/25 (ideal for a relaxing fall retreat) and 1/30–2/13/26 (spend Super Bowl weekend in the mountains!). This spacious 3-bed, 3-bath residence features two private decks, lake views, and floor-to-ceiling windows in the primary suite, plus a steam shower and close proximity to the newly heated parking lot. Owners enjoy six planned weeks per year with unlimited opportunities for additional stays. Tonopalo’s on-site concierge, housekeeping, maintenance, landscaping, and gym make every visit seamless. Year-round adventure, full-service relaxation, and community gatherings are all part of the lifestyle. And yes—pets are welcome! Bring up to two furry friends with you, one of the few lakefront options in Tahoe that allows it. Don’t miss your chance to experience lakefront living at its finest.
- Current Status
- New
- Original Price
- $235,000
- List Price
- $235,000
- On Market Date
- Sep 4, 2025
- Property Type
- Condominium
- D/N/S
- Not Listed
- Zip Code
- 96148
- MLS ID
- 41110310
- APN
- 117240015570
- Year Built
- 2003
- Stories in Building
- 2
- Possession
- Close Of Escrow
- Data Source
- MAXEBRDI
- Origin MLS System
- CONTRA COSTA
Ischool
Private 2-12
Students: 7 Distance: 1.3mi
Kings Beach Parents' Co-Op Pre-Elementary
Private K
Students: NA Distance: 1.3mi
Kings Beach Elementary School
Public K-4 Elementary
Students: 350 Distance: 1.4mi
Tahoe Expedition Academy
Private K-12 Coed
Students: 225 Distance: 2.4mi
North Tahoe High School
Public 9-12 Secondary, Coed
Students: 428 Distance: 4.7mi
North Tahoe School
Public 5-8 Middle
Students: 494 Distance: 4.7mi
- Bed
- 3
- Bath
- 3
- Parking
- 0
- Parking Spaces, Other, Guest, Parking Lot
- SQ FT
- 1,779
- SQ FT Source
- Public Records
- Pool Info
- Electric Heat, In Ground, Fenced
- Kitchen
- Dishwasher, Gas Range, Microwave, Range, Refrigerator, Dryer, Washer, Gas Water Heater, ENERGY STAR Qualified Appliances, Breakfast Bar, Stone Counters, Disposal, Gas Range/Cooktop, Kitchen Island, Range/Oven Built-in, Updated Kitchen
- Cooling
- Central Air
- Disclosures
- Other - Call/See Agent, Hotel/Motel Nearby, Restaurant Nearby
- Entry Level
- 2
- Exterior Details
- Other
- Flooring
- Hardwood, Tile, Carpet
- Foundation
- Fire Place
- Family Room, Insert, Gas, Gas Starter, Living Room
- Heating
- Forced Air, Radiant
- Laundry
- Dryer, Laundry Closet, Washer, In Unit, Stacked Only
- Upper Level
- 1 Bath, Primary Bedrm Suite - 1
- Main Level
- 2 Bedrooms, 2 Baths, Laundry Facility, Main Entry
- Views
- Lake, Mountain(s)
- Possession
- Close Of Escrow
- Architectural Style
- Cabin, See Remarks
- Construction Status
- Existing
- Additional Miscellaneous Features
- Other
- Location
- Close to Clubhouse, Corner Lot, Level, Landscaped
- Pets
- Yes, Number Limit
- Roof
- Slate
- Fee
- $5,856
MLS and other Information regarding properties for sale as shown in Theo have been obtained from various sources such as sellers, public records, agents and other third parties. This information may relate to the condition of the property, permitted or unpermitted uses, zoning, square footage, lot size/acreage or other matters affecting value or desirability. Unless otherwise indicated in writing, neither brokers, agents nor Theo have verified, or will verify, such information. If any such information is important to buyer in determining whether to buy, the price to pay or intended use of the property, buyer is urged to conduct their own investigation with qualified professionals, satisfy themselves with respect to that information, and to rely solely on the results of that investigation.
School data provided by GreatSchools. School service boundaries are intended to be used as reference only. To verify enrollment eligibility for a property, contact the school directly.
