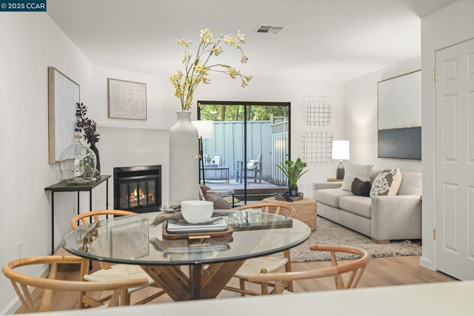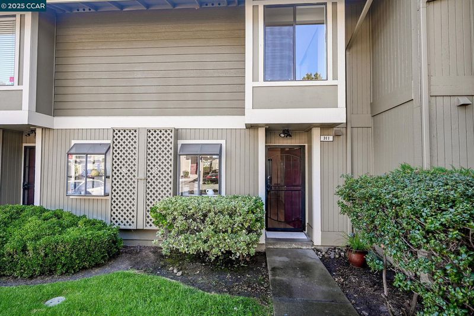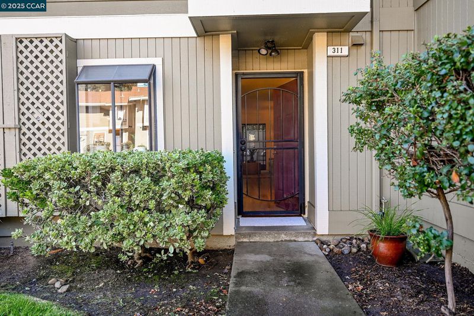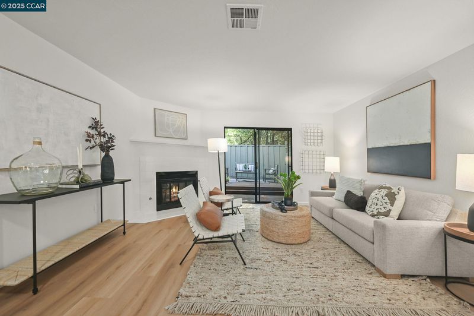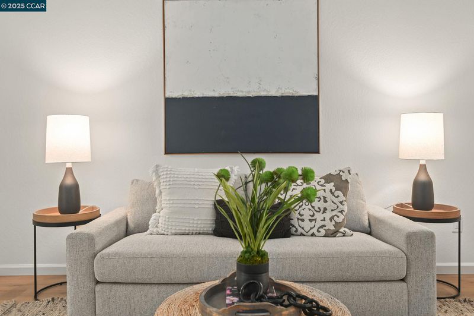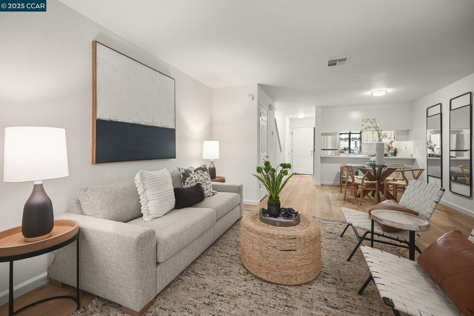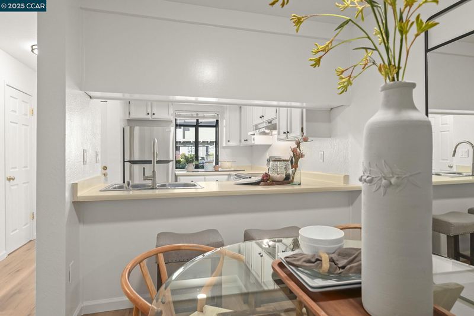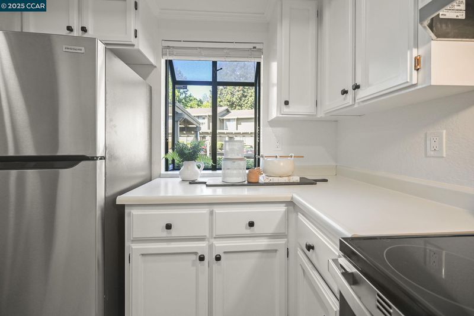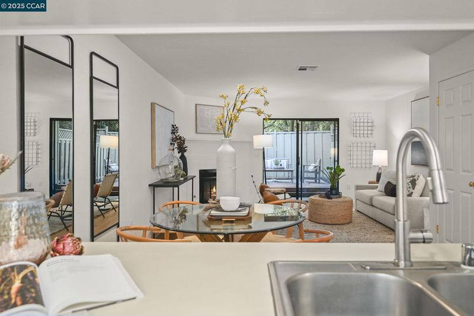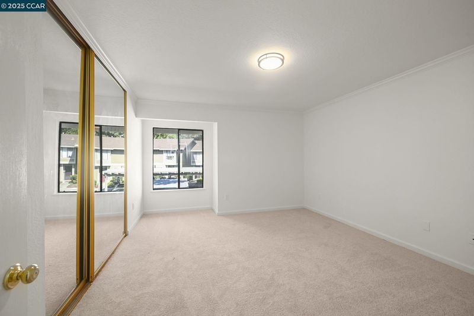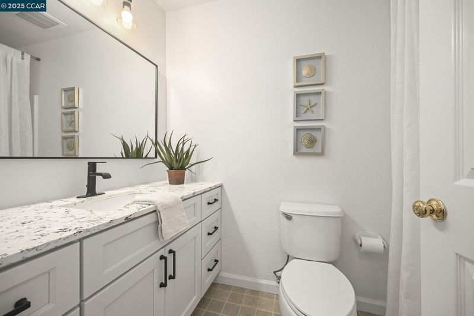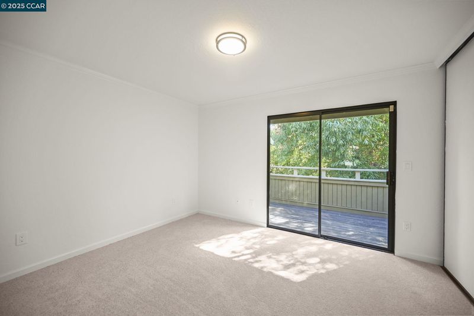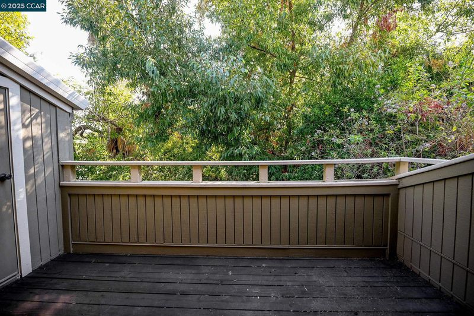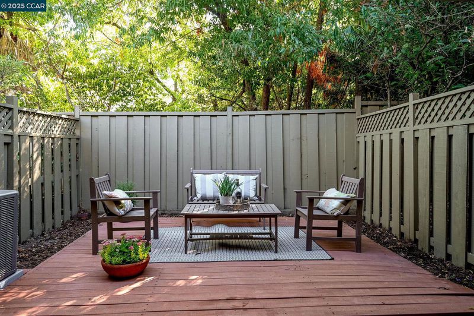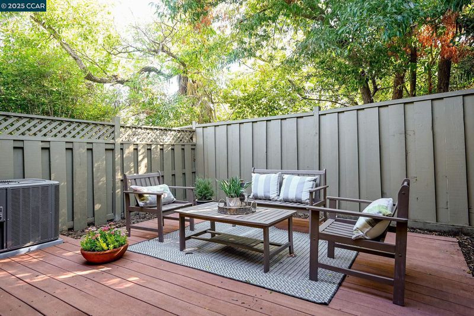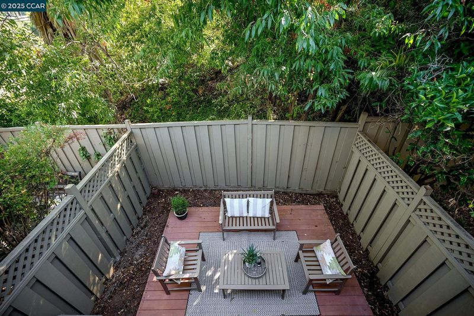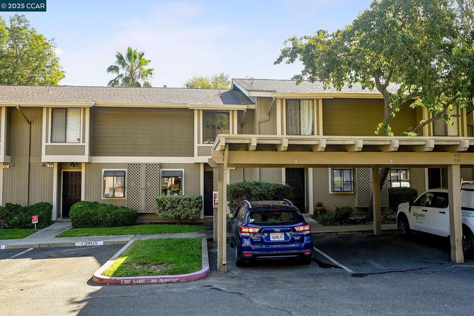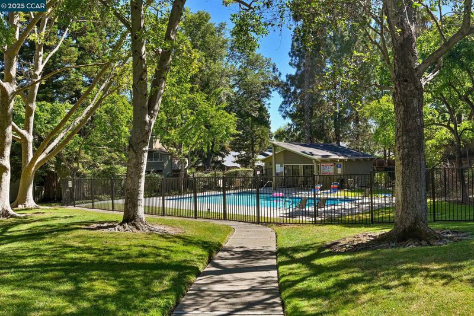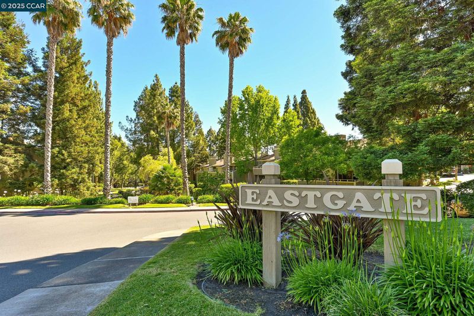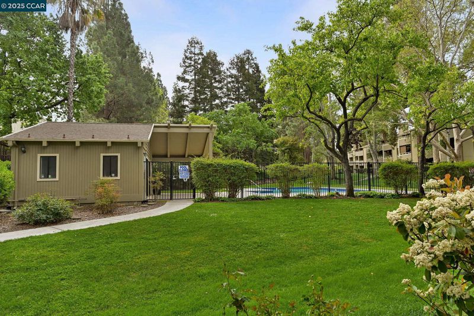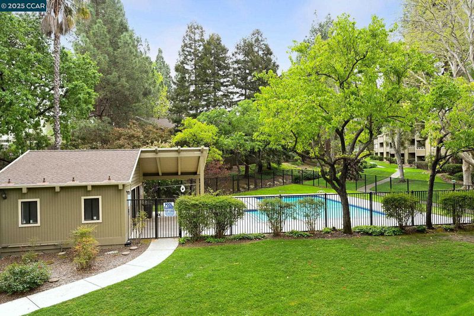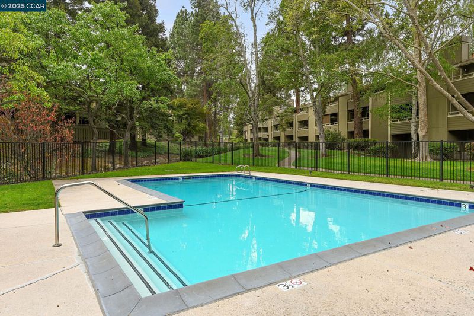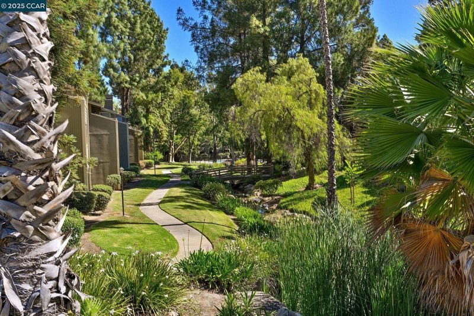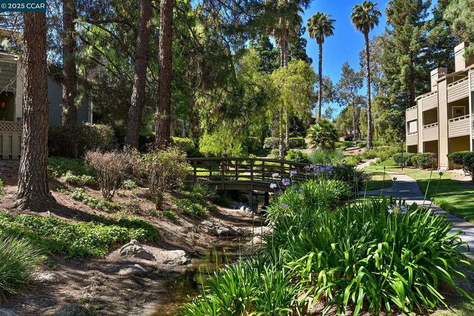
$429,000
1,085
SQ FT
$395
SQ/FT
311 Eastgate Ln
@ Figtree Lane - Eastgate, Martinez
- 2 Bed
- 1.5 (1/1) Bath
- 1 Park
- 1,085 sqft
- Martinez
-

-
Sun Sep 21, 2:00 pm - 4:00 pm
Beautiful listing come and enjoy
Welcome to a peaceful, private two-bedroom townhouse condominium, offering a comfortable retreat. This two-level unit offers the perfect blend of privacy, luxury, and modern living. At entry, there is a stylish kitchen on the left stainless steel appliances, white cabinetry and drawers finished with modern hardware. A garden window along with recessed lighting add to the overall appeal. Continuing down the hall, is a breakfast bar, dining area and living room w/angled gas fireplace Glass doors lead to a large deck area with space for gardening.A powder room and extra storage space complete the first level. Two large bedrooms each with double closets are located upstairs along with washer/dryer. The second bedroom offers versatility ideal as a guest room or home office, The main bathroom upstairs has a beautiful newly installed vanity with granite counter tops and designer fixtures and a shower over tub. A covered parking space in front is included along with a 2nd assigned guest space. HOA includes homeowners' insurance, community pool/clubhouse, exterior maintenance, landscaping, water, garbage and trash.
- Current Status
- New
- Original Price
- $429,000
- List Price
- $429,000
- On Market Date
- Sep 20, 2025
- Property Type
- Condominium
- D/N/S
- Eastgate
- Zip Code
- 94553
- MLS ID
- 41112257
- APN
- 1614600060
- Year Built
- 1985
- Stories in Building
- 2
- Possession
- Close Of Escrow
- Data Source
- MAXEBRDI
- Origin MLS System
- CONTRA COSTA
White Stone Christian Academy
Private 1-12
Students: NA Distance: 0.4mi
Morello Park Elementary School
Public K-5 Elementary
Students: 514 Distance: 0.5mi
Hidden Valley Elementary School
Public K-5 Elementary
Students: 835 Distance: 0.9mi
Las Juntas Elementary School
Public K-5 Elementary, Coed
Students: 355 Distance: 0.9mi
New Vistas Christian School
Private 3-12 Special Education, Combined Elementary And Secondary, Religious, Coed
Students: 7 Distance: 1.0mi
John Muir Elementary School
Public K-5 Elementary
Students: 434 Distance: 1.3mi
- Bed
- 2
- Bath
- 1.5 (1/1)
- Parking
- 1
- Carport
- SQ FT
- 1,085
- SQ FT Source
- Public Records
- Pool Info
- See Remarks, Community
- Kitchen
- Dishwasher, Electric Range, Range, Refrigerator, Dryer, Washer, Gas Water Heater, 220 Volt Outlet, Breakfast Bar, Laminate Counters, Eat-in Kitchen, Electric Range/Cooktop, Disposal, Range/Oven Built-in, Updated Kitchen
- Cooling
- Central Air
- Disclosures
- Nat Hazard Disclosure, Owner is Lic Real Est Agt
- Entry Level
- 1
- Exterior Details
- Garden
- Flooring
- Vinyl, Carpet
- Foundation
- Fire Place
- Living Room
- Heating
- Forced Air
- Laundry
- Dryer, Laundry Closet, Washer
- Main Level
- 0.5 Bath, Main Entry
- Possession
- Close Of Escrow
- Architectural Style
- Contemporary
- Construction Status
- Existing
- Additional Miscellaneous Features
- Garden
- Location
- Level
- Roof
- See Remarks
- Water and Sewer
- Public
- Fee
- $590
MLS and other Information regarding properties for sale as shown in Theo have been obtained from various sources such as sellers, public records, agents and other third parties. This information may relate to the condition of the property, permitted or unpermitted uses, zoning, square footage, lot size/acreage or other matters affecting value or desirability. Unless otherwise indicated in writing, neither brokers, agents nor Theo have verified, or will verify, such information. If any such information is important to buyer in determining whether to buy, the price to pay or intended use of the property, buyer is urged to conduct their own investigation with qualified professionals, satisfy themselves with respect to that information, and to rely solely on the results of that investigation.
School data provided by GreatSchools. School service boundaries are intended to be used as reference only. To verify enrollment eligibility for a property, contact the school directly.
