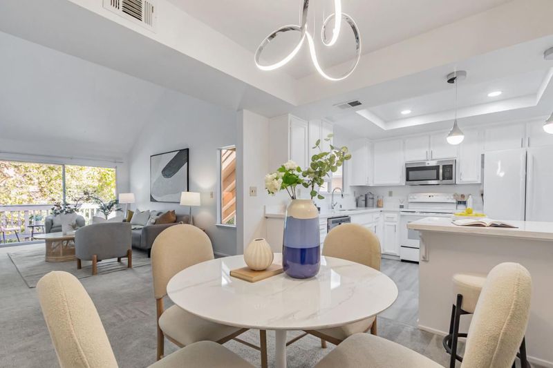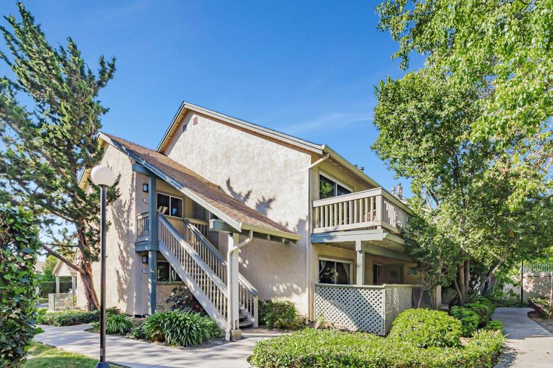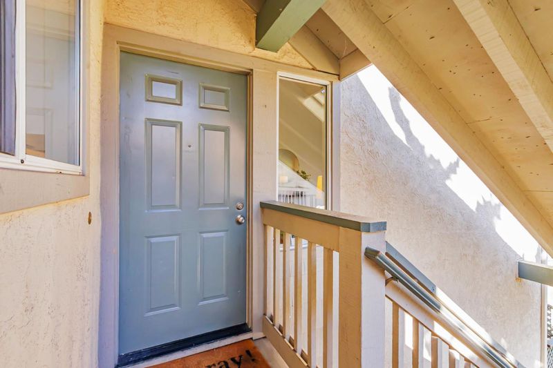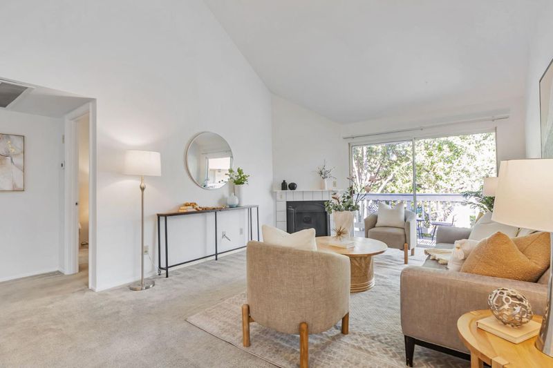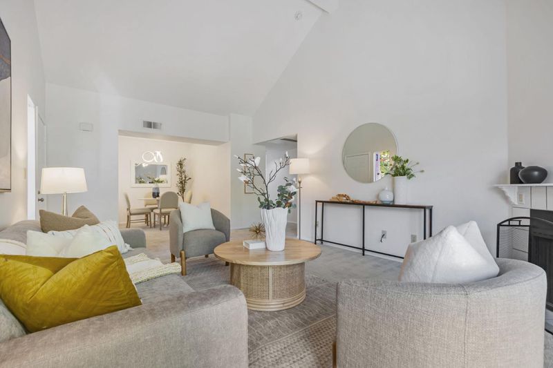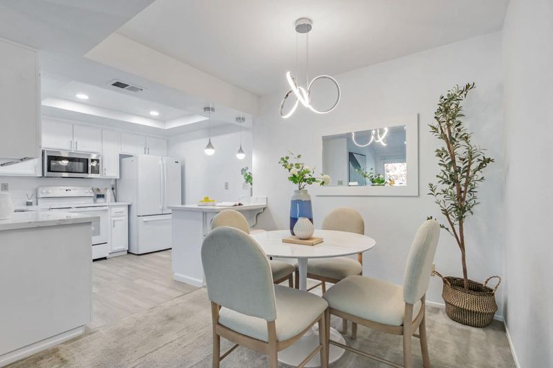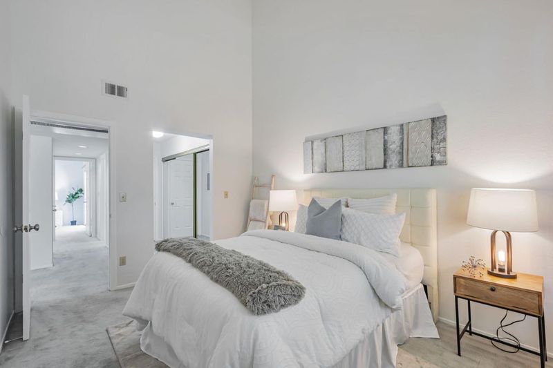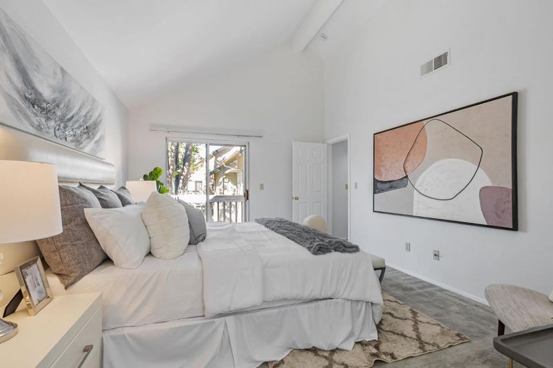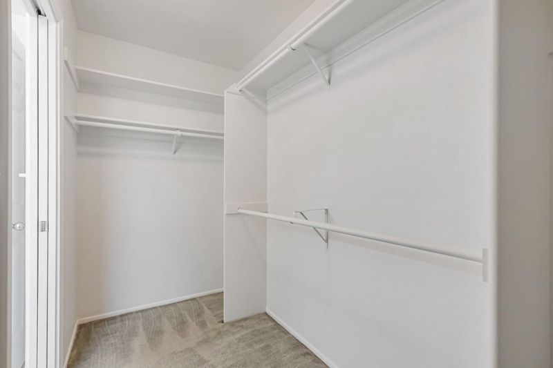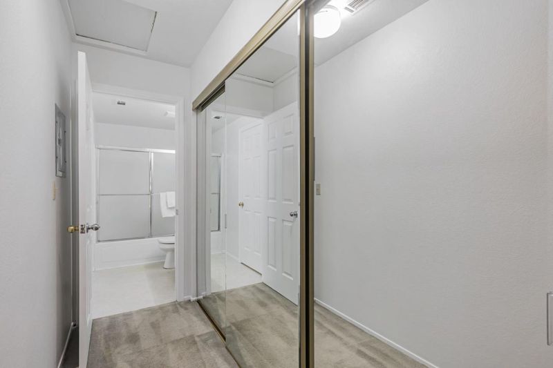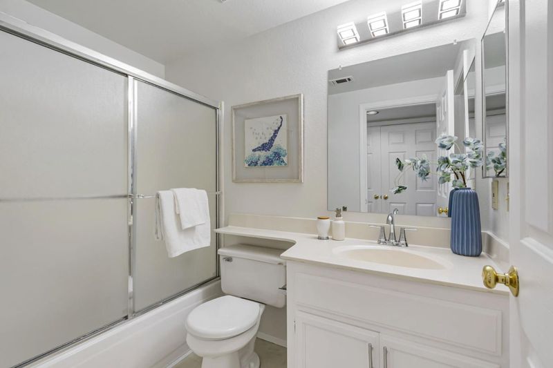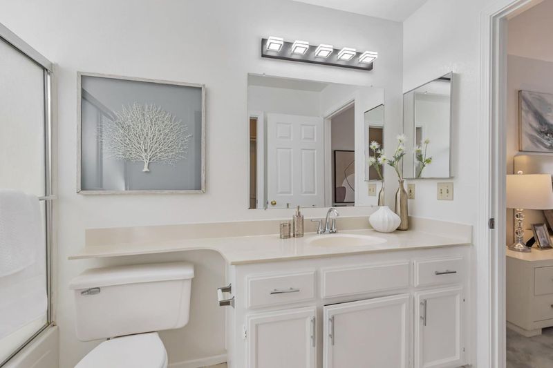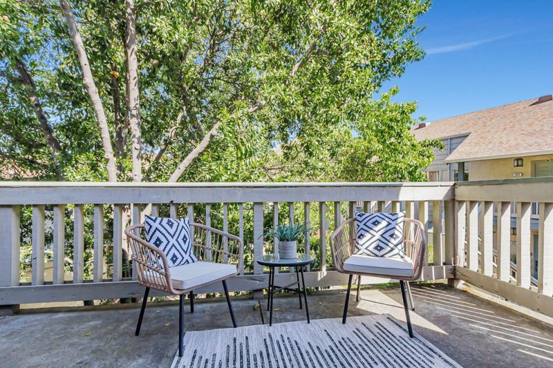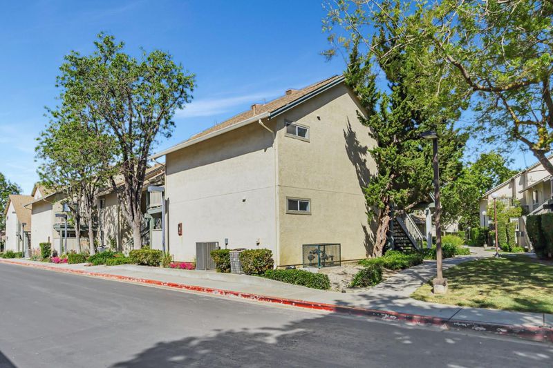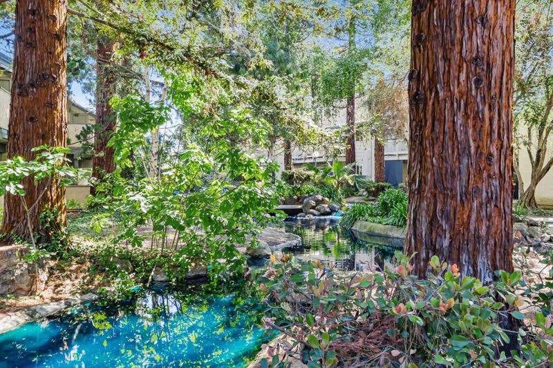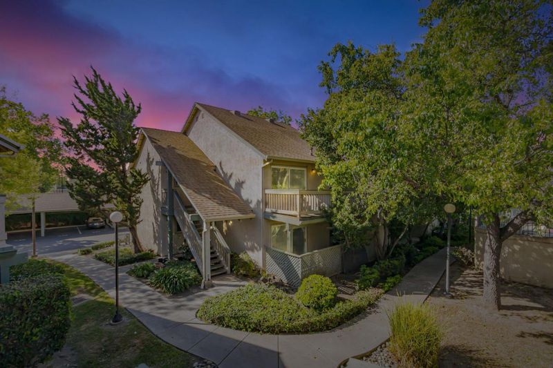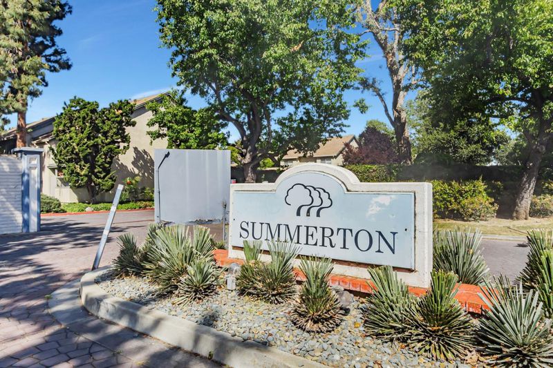
$659,000
1,124
SQ FT
$586
SQ/FT
972 Summerplace Drive
@ Summerton Drive - 11 - South San Jose, San Jose
- 2 Bed
- 2 Bath
- 2 Park
- 1,124 sqft
- SAN JOSE
-

One-of-a-Kind Opportunity! Welcome to the most desirable upper unit in the quiet, gated Summerton Community, a rare corner unit with private entry staircase tucked inside a peaceful courtyard, surrounded by serene views of a pond and fountain. Beautifully updated 2 bed, 2 bath 1,124 SF refined living space w/ fresh paint, meticulous upgrades and high-quality finishes throughout. Modern kitchen features quartz countertops, a deep sink, new recessed lighting, stylish fixtures, a breakfast bar, and newer appliances. The open-concept layout showcases vaulted ceilings, a cozy fireplace, new dining room chandelier, and a large sliding door leading to a spacious private patio with BONUS storage. Updated bathrooms w/ new lightings and faucets. Spacious primary bedroom with vaulted ceiling, walk-in closet, ensuite bath with tub, and a balcony! Additional highlights: In-unit laundry room with washer and dryer, Central A/C and heating for year-round comfort, 2 private parking spaces (1 covered, 1 open) right out front, Enjoy resort-style HOA amenities including pools, hot tub, tennis courts, cable/internet, water, garbage, and lush landscaping. All this in a prime location near Grand Century Mall, Costco, and easy freeway access (101/280/680) to downtown San Jose and major tech companies.
- Days on Market
- 0 days
- Current Status
- Active
- Original Price
- $659,000
- List Price
- $659,000
- On Market Date
- Apr 30, 2025
- Property Type
- Condominium
- Area
- 11 - South San Jose
- Zip Code
- 95122
- MLS ID
- ML82004778
- APN
- 477-69-373
- Year Built
- 1992
- Stories in Building
- 1
- Possession
- COE
- Data Source
- MLSL
- Origin MLS System
- MLSListings, Inc.
College Connection Academy
Public 7-8
Students: 210 Distance: 0.2mi
Jeanne R. Meadows Elementary School
Public K-6 Elementary
Students: 501 Distance: 0.3mi
Luis Valdez Leadership Academy
Charter 9-12
Students: 363 Distance: 0.3mi
Yerba Buena High School
Public 9-12 Secondary
Students: 1706 Distance: 0.3mi
Shirakawa (George, Sr.) Elementary School
Public K-8 Elementary
Students: 759 Distance: 0.4mi
Bridges Academy
Charter 7-8 Middle, Coed
Students: 345 Distance: 0.5mi
- Bed
- 2
- Bath
- 2
- Shower over Tub - 1, Stall Shower
- Parking
- 2
- Assigned Spaces, Covered Parking
- SQ FT
- 1,124
- SQ FT Source
- Unavailable
- Pool Info
- Community Facility
- Kitchen
- Countertop - Quartz, Dishwasher, Garbage Disposal, Microwave, Oven Range - Electric, Refrigerator
- Cooling
- Central AC
- Dining Room
- Eat in Kitchen
- Disclosures
- Natural Hazard Disclosure
- Family Room
- No Family Room
- Flooring
- Carpet, Laminate, Vinyl / Linoleum
- Foundation
- None
- Fire Place
- Living Room
- Heating
- Central Forced Air
- Laundry
- Inside, Washer / Dryer
- Possession
- COE
- * Fee
- $664
- Name
- Waterside HOA
- Phone
- 408-370-9902
- *Fee includes
- Common Area Electricity, Common Area Gas, Exterior Painting, Fencing, Garbage, Insurance - Common Area, Landscaping / Gardening, Maintenance - Common Area, Management Fee, Pool, Spa, or Tennis, Reserves, Roof, Security Service, and Water
MLS and other Information regarding properties for sale as shown in Theo have been obtained from various sources such as sellers, public records, agents and other third parties. This information may relate to the condition of the property, permitted or unpermitted uses, zoning, square footage, lot size/acreage or other matters affecting value or desirability. Unless otherwise indicated in writing, neither brokers, agents nor Theo have verified, or will verify, such information. If any such information is important to buyer in determining whether to buy, the price to pay or intended use of the property, buyer is urged to conduct their own investigation with qualified professionals, satisfy themselves with respect to that information, and to rely solely on the results of that investigation.
School data provided by GreatSchools. School service boundaries are intended to be used as reference only. To verify enrollment eligibility for a property, contact the school directly.
