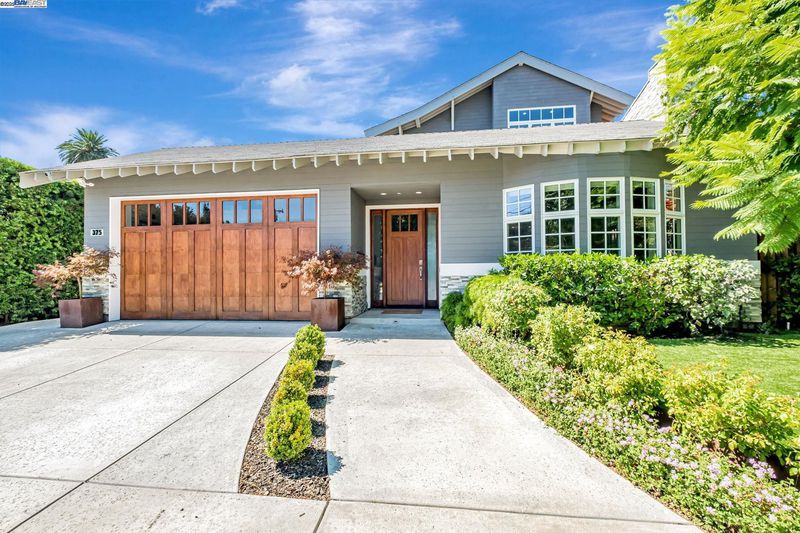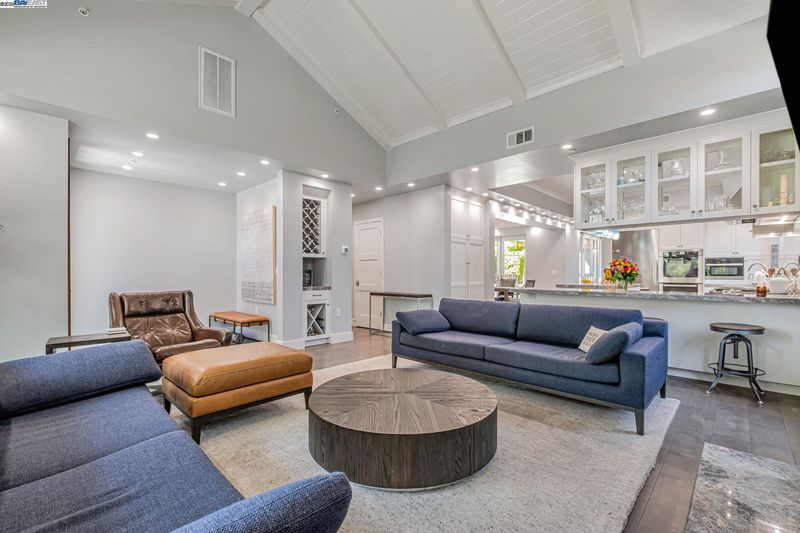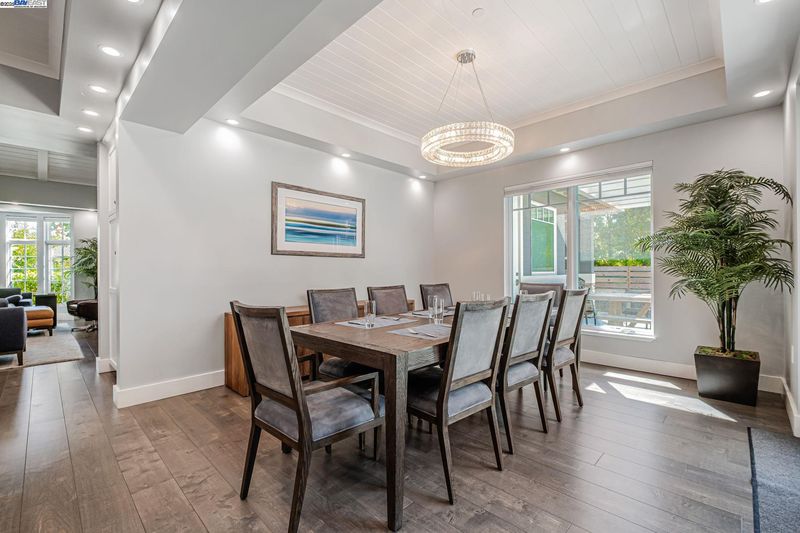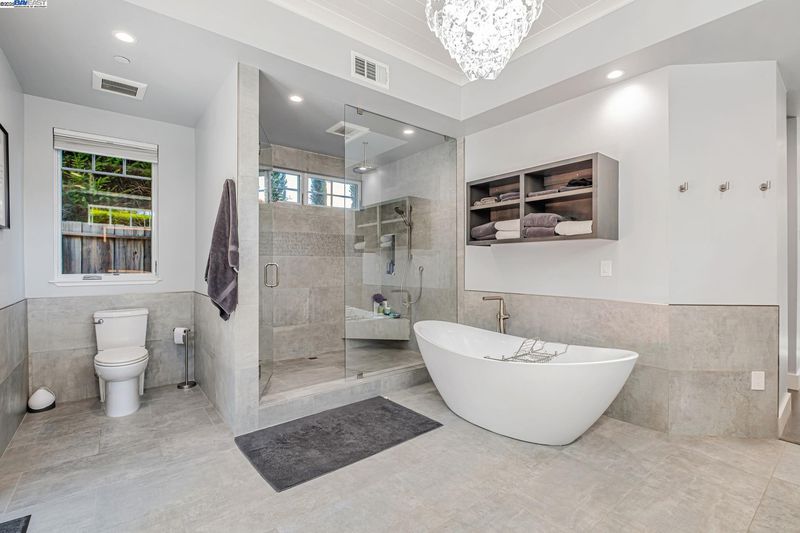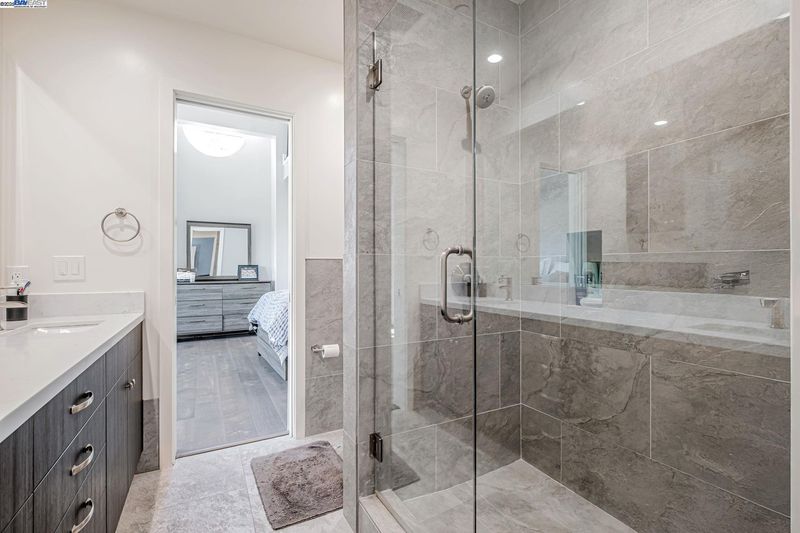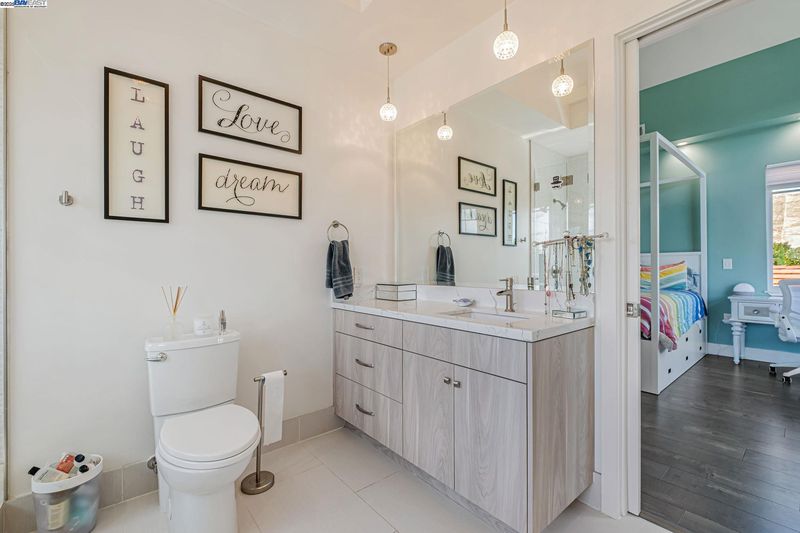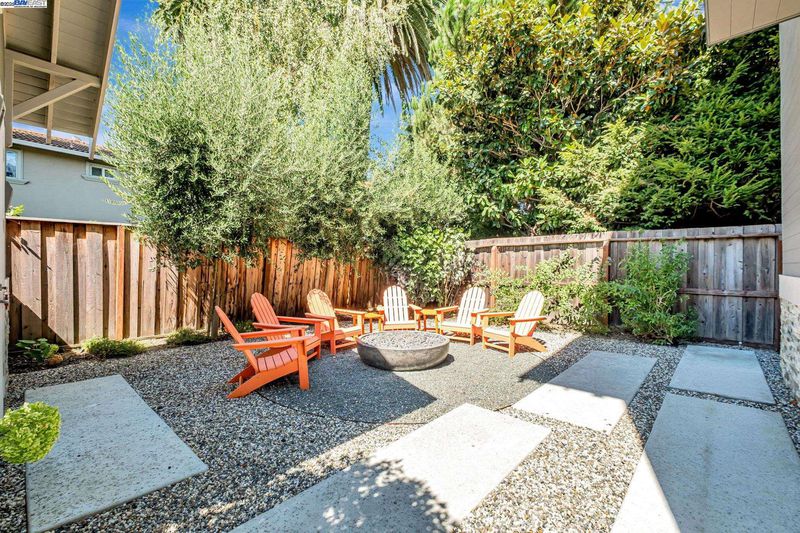
$2,999,000
3,609
SQ FT
$831
SQ/FT
375 Hillview Dr
@ Bodily - Niles, Fremont
- 5 Bed
- 4.5 (4/1) Bath
- 2 Park
- 3,609 sqft
- Fremont
-

-
Fri Sep 26, 2:00 pm - 6:00 pm
Open House
-
Sat Sep 27, 12:00 pm - 6:00 pm
Open House
-
Sun Sep 28, 12:00 pm - 6:00 pm
Open House
Nestled in the historic Niles District of Fremont, 375 Hillview Drive is a custom-built masterpiece that effortlessly blends modern elegance with functionality. Built in 2016, this high-end residence showcases superior craftsmanship and sophisticated design. Spanning multiple levels, this home features two luxurious master suites, including one on the main level. A contemporary aesthetic is highlighted throughout with custom cabinetry, high-end appliances, premium finishes, stylish chandeliers, and an abundance of natural light. At the heart of the home, the open-concept living spaces are designed for both comfort and entertaining, seamlessly flowing to a private backyard. Families can appreciate the Jack and Jill bathrooms connecting additional bedrooms, and ample space for a play area in the loft. A detached ADU provides versatility for guests, executive use, or rental income. Sustainable living is a priority, with solar panels supporting energy efficiency and eco-friendly landscaping throughout. Located in a community known for it's charm, top-rated schools, and tree-covered streets this home offers a rare blend of luxury, location, and lifestyle. Just a quick walk from boutique shops, cafes, parks, and scenic trails, 375 Hillview Dr is your gateway to the best of Fremont.
- Current Status
- New
- Original Price
- $2,999,000
- List Price
- $2,999,000
- On Market Date
- Sep 21, 2025
- Property Type
- Detached
- D/N/S
- Niles
- Zip Code
- 94536
- MLS ID
- 41112302
- APN
- 50721508
- Year Built
- 2016
- Stories in Building
- 2
- Possession
- Close Of Escrow
- Data Source
- MAXEBRDI
- Origin MLS System
- BAY EAST
Niles Elementary School
Public K-6 Elementary
Students: 588 Distance: 0.3mi
New Horizons School
Private K-8 Elementary, Coed
Students: 223 Distance: 1.0mi
Parkmont Elementary School
Public K-6 Elementary
Students: 885 Distance: 1.1mi
Brookvale Elementary School
Public K-6 Elementary
Students: 708 Distance: 1.5mi
Holy Spirit Elementary School
Private K-8 Elementary, Religious, Coed
Students: 272 Distance: 1.5mi
Centerville Junior High
Public 7-8 Middle
Students: 972 Distance: 1.6mi
- Bed
- 5
- Bath
- 4.5 (4/1)
- Parking
- 2
- Attached, Garage Door Opener
- SQ FT
- 3,609
- SQ FT Source
- Builder
- Lot SQ FT
- 8,219.0
- Lot Acres
- 0.1886 Acres
- Pool Info
- None
- Kitchen
- Dishwasher, Double Oven, Gas Range, Refrigerator, Breakfast Bar, Stone Counters, Gas Range/Cooktop, Kitchen Island, Updated Kitchen
- Cooling
- Ceiling Fan(s), Central Air
- Disclosures
- Disclosure Package Avail
- Entry Level
- Exterior Details
- Back Yard, Front Yard
- Flooring
- Other
- Foundation
- Fire Place
- Family Room
- Heating
- See Remarks
- Laundry
- In Garage, Laundry Room, See Remarks
- Main Level
- 1.5 Baths, Primary Bedrm Suite - 1, Main Entry
- Possession
- Close Of Escrow
- Architectural Style
- Contemporary
- Construction Status
- Existing
- Additional Miscellaneous Features
- Back Yard, Front Yard
- Location
- Corner Lot
- Roof
- Composition Shingles
- Water and Sewer
- Public
- Fee
- Unavailable
MLS and other Information regarding properties for sale as shown in Theo have been obtained from various sources such as sellers, public records, agents and other third parties. This information may relate to the condition of the property, permitted or unpermitted uses, zoning, square footage, lot size/acreage or other matters affecting value or desirability. Unless otherwise indicated in writing, neither brokers, agents nor Theo have verified, or will verify, such information. If any such information is important to buyer in determining whether to buy, the price to pay or intended use of the property, buyer is urged to conduct their own investigation with qualified professionals, satisfy themselves with respect to that information, and to rely solely on the results of that investigation.
School data provided by GreatSchools. School service boundaries are intended to be used as reference only. To verify enrollment eligibility for a property, contact the school directly.
