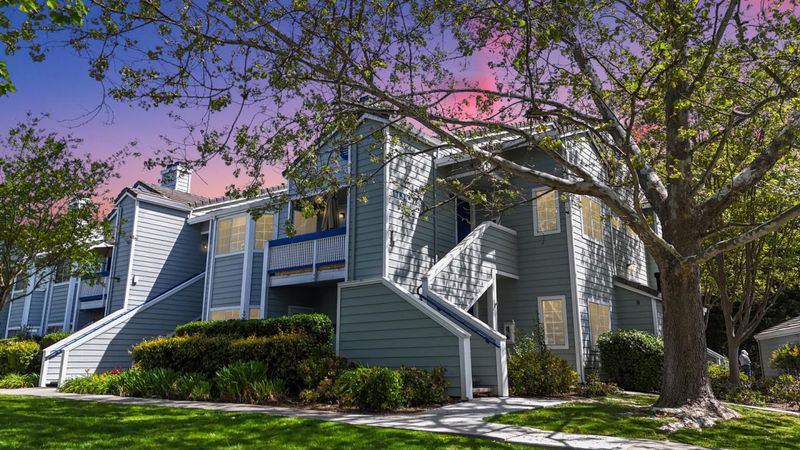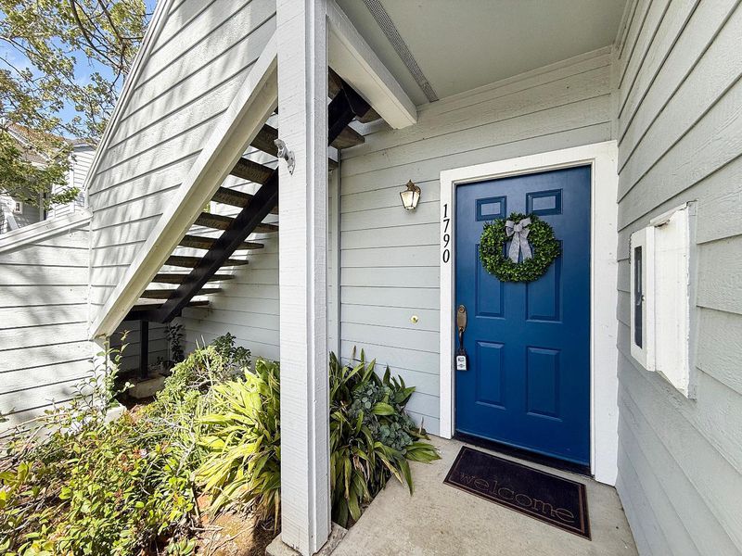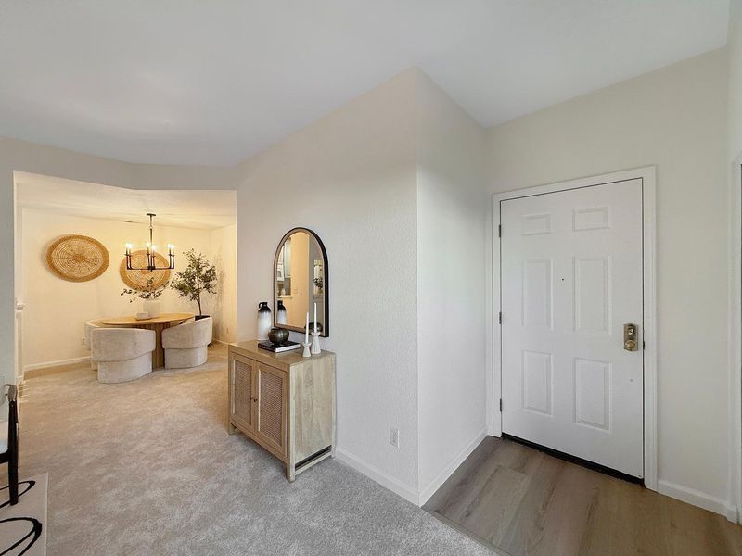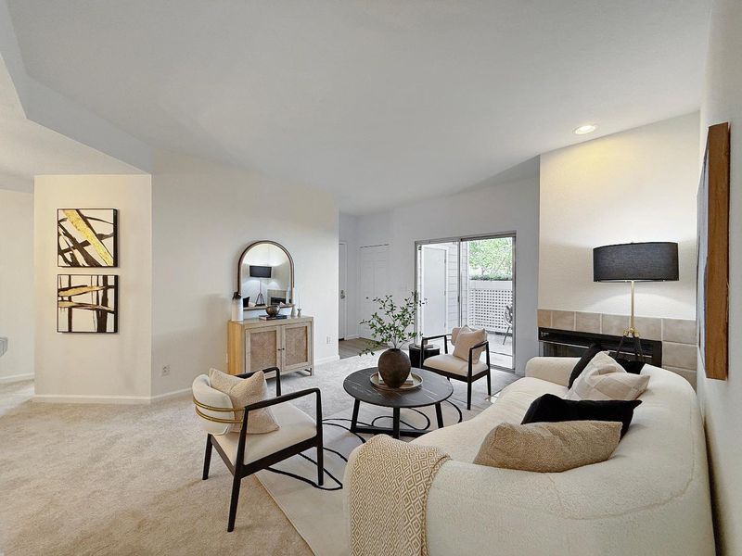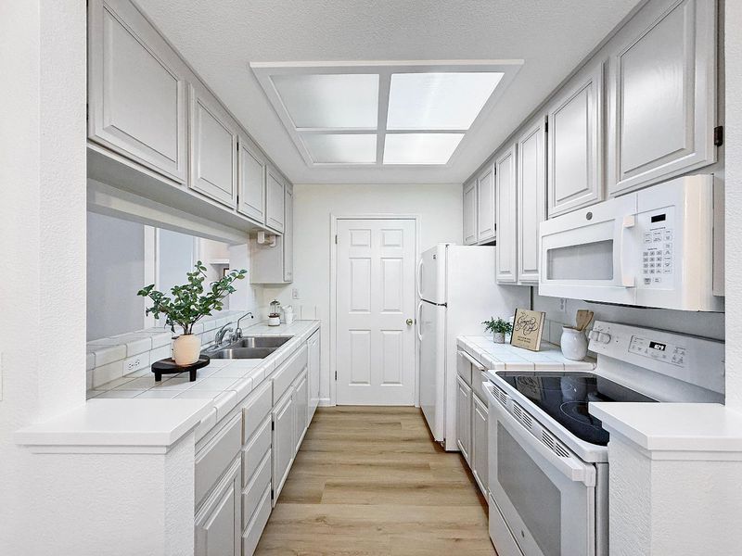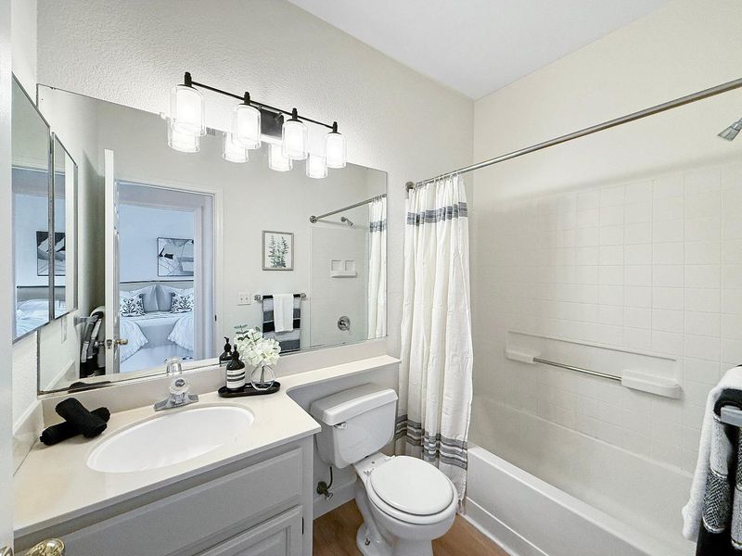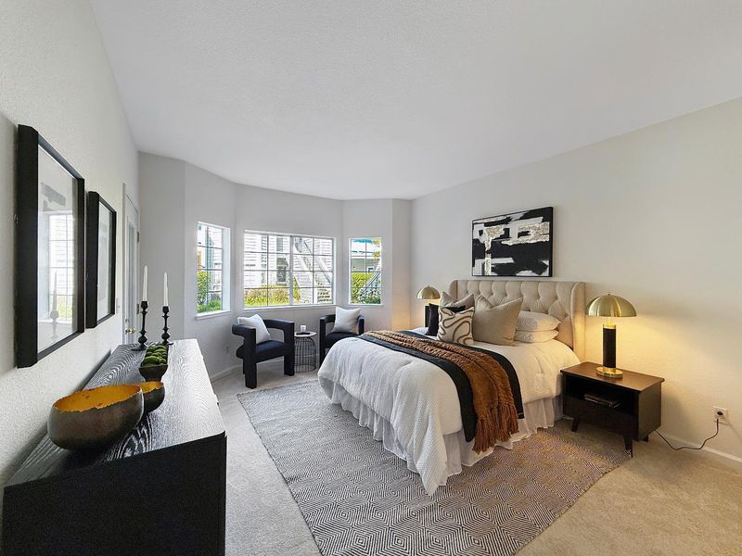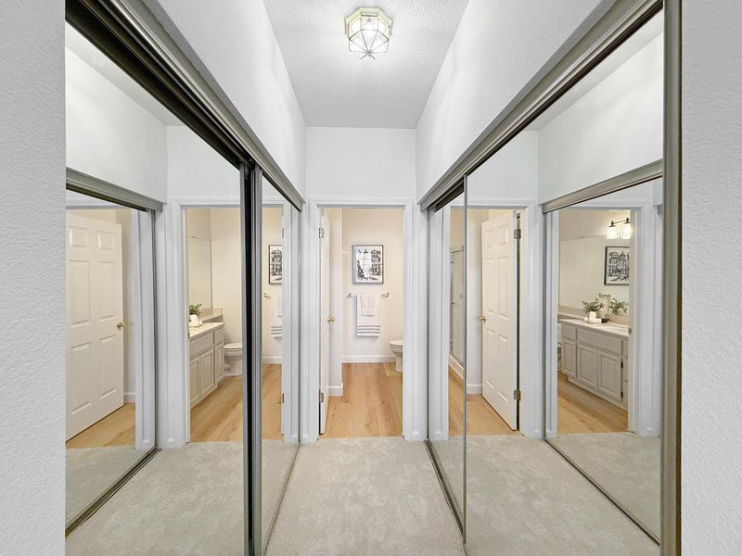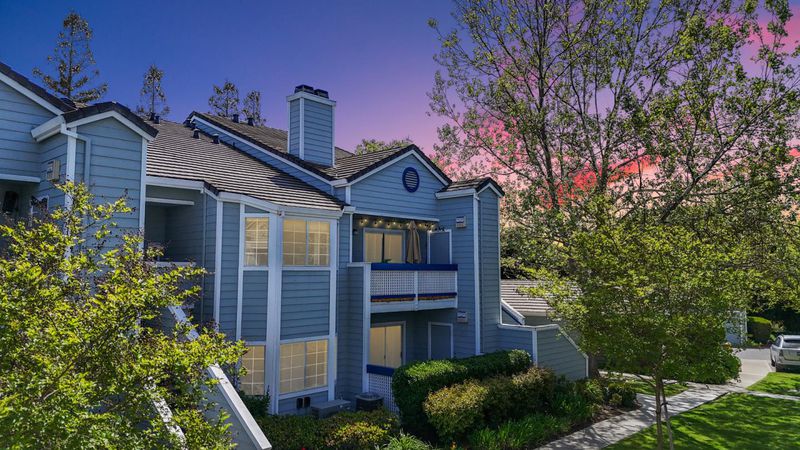
$630,000
955
SQ FT
$660
SQ/FT
1790 Bevin Brook Drive
@ Phelan Avenue - 11 - South San Jose, San Jose
- 2 Bed
- 2 Bath
- 1 Park
- 955 sqft
- SAN JOSE
-

-
Fri May 2, 4:00 pm - 6:00 pm
-
Sat May 3, 1:00 pm - 4:00 pm
-
Sun May 4, 1:00 pm - 4:00 pm
Welcome home to this beautifully updated single-level, ground-floor condo, perfectly situated in the heart of San Jose. The light-filled interior offers well-designed living spaces, blending comfort, style, and convenience. The spacious living room welcomes guests w/newer plush carpeting, fresh interior paint & cozy fireplace. Flowing seamlessly into the dining area, the kitchen serves up ample cabinetry & counter space, modern appliances & large walk-in pantry that doubles as the laundry room. Enjoy your morning coffee or unwind after a long day on the private balcony. Spacious primary suite features a walk-in closet & an en-suite bathroom. Spacious guest bedroom. Additional highlights include an in-unit laundry area w/a pantry, central heating & private one-car garage. HOA dues include water, garbage, and maintenance of the common areas. Located just across the street from the tranquil Japanese Friendship Garden and picturesque Kelley Park, also moments away from Happy Hollow Zoo, History Park, the Coyote Creek Trail, and the San Jose Giants Stadium. Downtown San Jose is only minutes away, offering endless options for dining, entertainment, and cultural attractions like SJSU and the SAP Center. Shopping is effortless w/Costco & The Plant Shopping Center less than a mile away.
- Days on Market
- 1 day
- Current Status
- Active
- Original Price
- $630,000
- List Price
- $630,000
- On Market Date
- Apr 30, 2025
- Property Type
- Condominium
- Area
- 11 - South San Jose
- Zip Code
- 95112
- MLS ID
- ML82004463
- APN
- 477-72-055
- Year Built
- 1994
- Stories in Building
- 1
- Possession
- COE
- Data Source
- MLSL
- Origin MLS System
- MLSListings, Inc.
Shirakawa (George, Sr.) Elementary School
Public K-8 Elementary
Students: 759 Distance: 0.3mi
Yerba Buena High School
Public 9-12 Secondary
Students: 1706 Distance: 0.3mi
Luis Valdez Leadership Academy
Charter 9-12
Students: 363 Distance: 0.3mi
College Connection Academy
Public 7-8
Students: 210 Distance: 0.3mi
Robert F. Kennedy Elementary School
Public K-6 Elementary
Students: 390 Distance: 0.4mi
Cornerstone Academy Preparatory School
Charter K-8
Students: 540 Distance: 0.4mi
- Bed
- 2
- Bath
- 2
- Full on Ground Floor, Primary - Stall Shower(s), Shower over Tub - 1
- Parking
- 1
- Detached Garage, Gate / Door Opener, Guest / Visitor Parking
- SQ FT
- 955
- SQ FT Source
- Unavailable
- Lot SQ FT
- 1,358.0
- Lot Acres
- 0.031175 Acres
- Kitchen
- Cooktop - Electric, Countertop - Tile, Dishwasher, Garbage Disposal, Microwave, Oven Range, Pantry, Refrigerator
- Cooling
- Central AC
- Dining Room
- Dining Area
- Disclosures
- Natural Hazard Disclosure
- Family Room
- No Family Room
- Flooring
- Carpet, Vinyl / Linoleum
- Foundation
- Concrete Slab
- Fire Place
- Wood Burning
- Heating
- Central Forced Air
- Laundry
- Inside
- Possession
- COE
- * Fee
- $500
- Name
- Springbrook Homeowners Association
- Phone
- (800) 310-6552
- *Fee includes
- Common Area Electricity, Exterior Painting, Garbage, Insurance - Common Area, Insurance - Structure, Maintenance - Common Area, Management Fee, Roof, Sewer, and Water
MLS and other Information regarding properties for sale as shown in Theo have been obtained from various sources such as sellers, public records, agents and other third parties. This information may relate to the condition of the property, permitted or unpermitted uses, zoning, square footage, lot size/acreage or other matters affecting value or desirability. Unless otherwise indicated in writing, neither brokers, agents nor Theo have verified, or will verify, such information. If any such information is important to buyer in determining whether to buy, the price to pay or intended use of the property, buyer is urged to conduct their own investigation with qualified professionals, satisfy themselves with respect to that information, and to rely solely on the results of that investigation.
School data provided by GreatSchools. School service boundaries are intended to be used as reference only. To verify enrollment eligibility for a property, contact the school directly.
