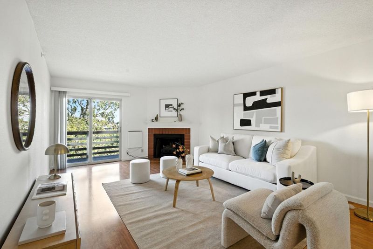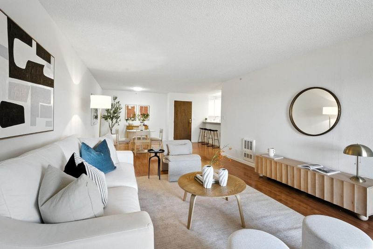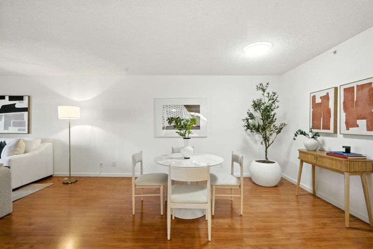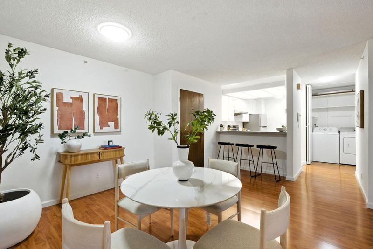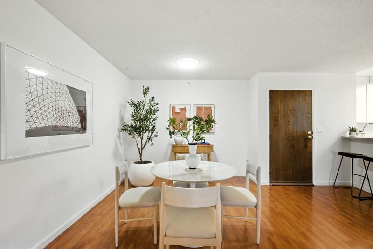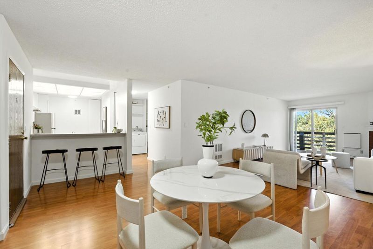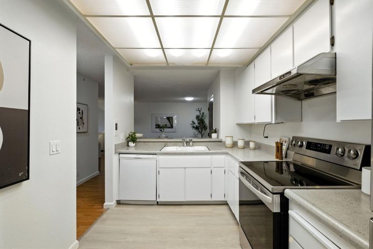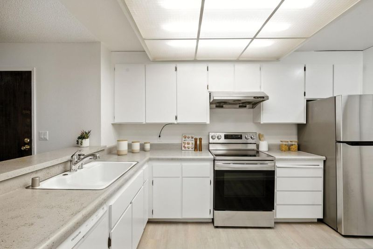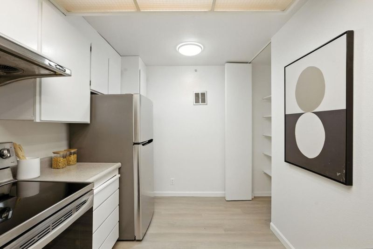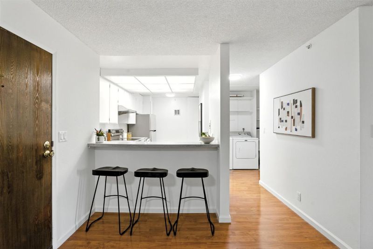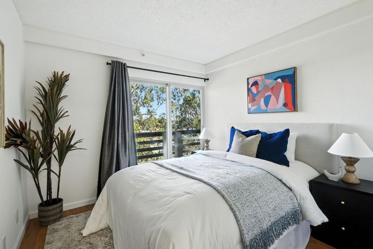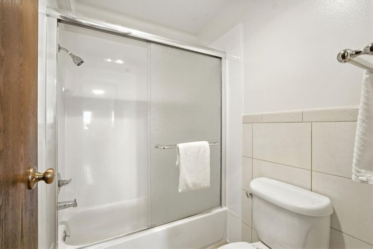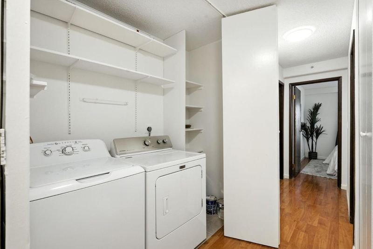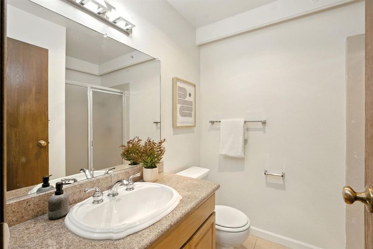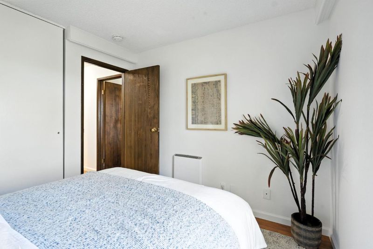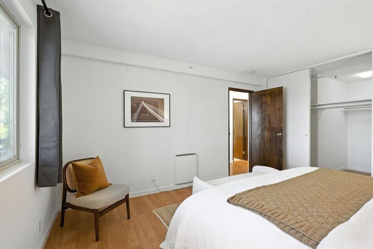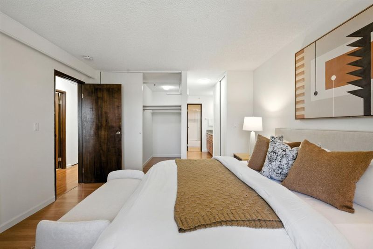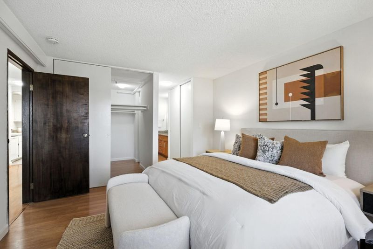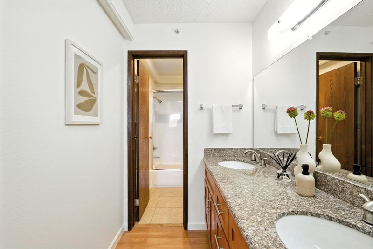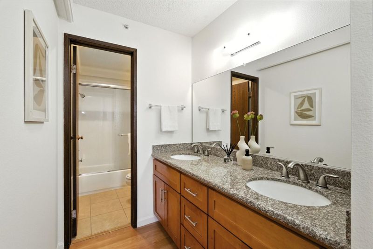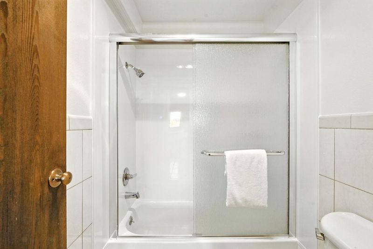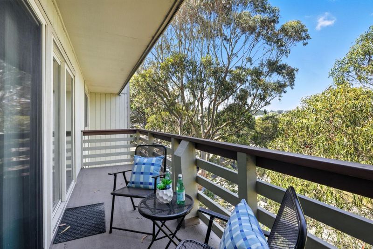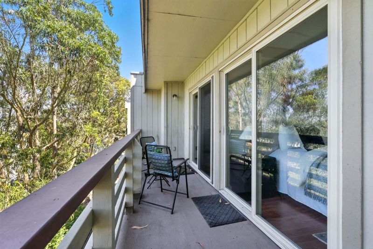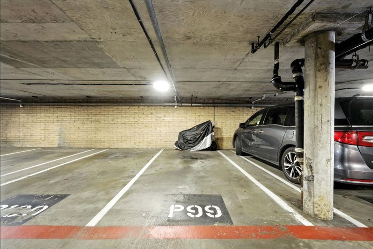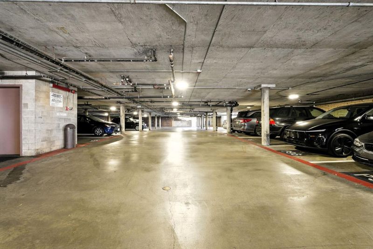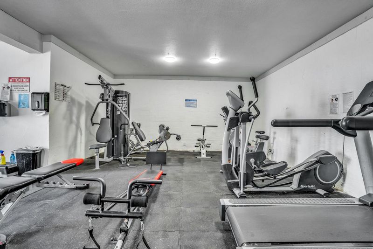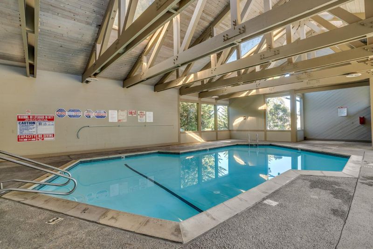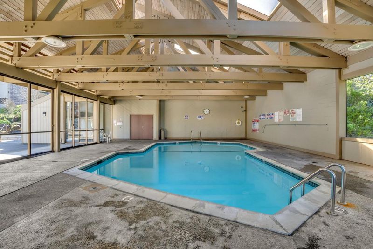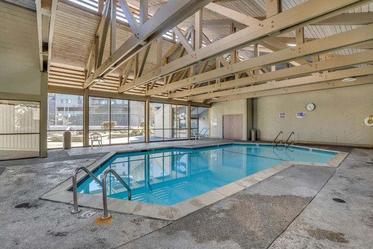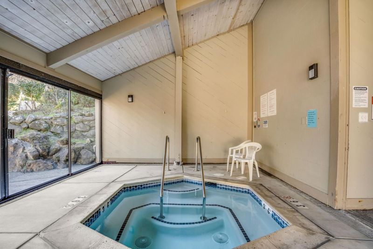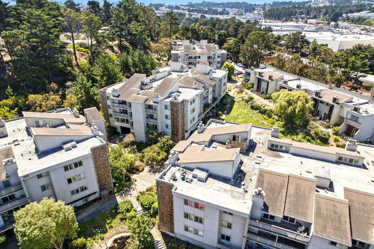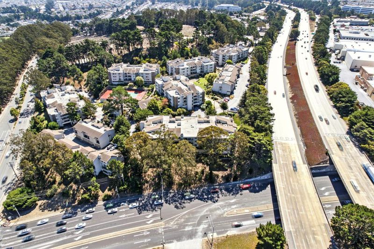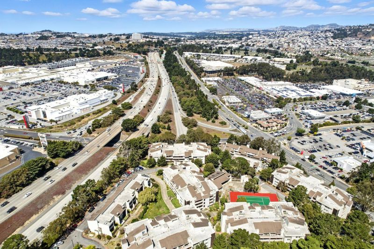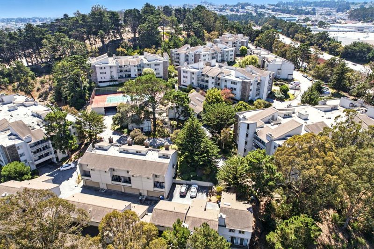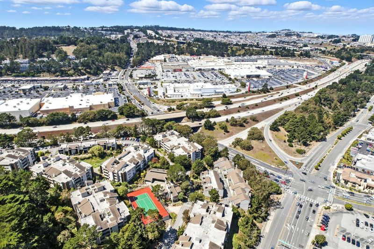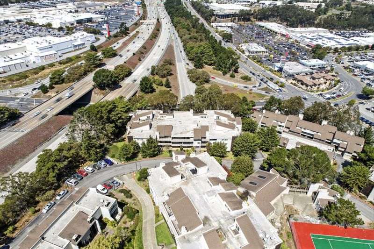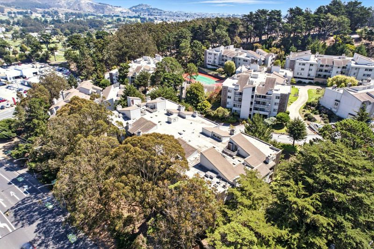
$694,888
1,117
SQ FT
$622
SQ/FT
332 Philip Drive, #303
@ Junipero Serra Blvd - 681 - Crown Colony, Daly City
- 2 Bed
- 2 Bath
- 1 Park
- 1,117 sqft
- DALY CITY
-

-
Sun Sep 7, 11:00 am - 4:00 pm
During open house hours and for private showings , please call/text the Listing Agent or number on the open house sign for access instructions. Welcome to this inviting 2-bedroom, 2-bathroom condominium, boasting 1,117 sqft of living space within the desirable Village Serramonte subdivision in Daly City. This charming home features new interior paint and a bright, spacious living room bathed in natural light, complemented by elegant wood floors that extend throughout. The kitchen is recently refreshed equipped with stainless steel appliances and a convenient pantry cabinet for all your storage needs. A dedicated dining area provides the perfect setting for meals and entertaining. Retreat to the primary en-suite, offering a private oasis with dual sinks for added convenience. The second bedroom is also spacious and provides flexible space, enjoying direct access to a private balcony where you can enjoy city views. This property is a commuter's dream, ideally situated close to Caltrain and BART stations, minutes away from SFO, and offers easy access to major highways 280 and 101. Enjoy the convenience of walking distance to Serramonte Mall and being just minutes away from San Francisco. Experience the perfect blend of comfort and convenience in this delightful Daly City home.
- Days on Market
- 3 days
- Current Status
- Active
- Original Price
- $694,888
- List Price
- $694,888
- On Market Date
- Sep 4, 2025
- Property Type
- Condominium
- Area
- 681 - Crown Colony
- Zip Code
- 94015
- MLS ID
- ML82018973
- APN
- 100-470-820
- Year Built
- 1975
- Stories in Building
- 1
- Possession
- Unavailable
- Data Source
- MLSL
- Origin MLS System
- MLSListings, Inc.
Junipero Serra Elementary School
Public K-5 Elementary
Students: 314 Distance: 0.6mi
Adult Education Division
Public n/a Adult Education
Students: NA Distance: 0.7mi
Summit Public School: Shasta
Charter 9-12
Students: 491 Distance: 0.7mi
Spectrum Center - Daly City
Private 3-12 Coed
Students: 48 Distance: 0.9mi
Daniel Webster Elementary School
Public K-6 Elementary
Students: 370 Distance: 0.9mi
Alta Loma Middle School
Public 6-8 Middle
Students: 700 Distance: 1.0mi
- Bed
- 2
- Bath
- 2
- Double Sinks, Shower over Tub - 1, Stall Shower, Tile
- Parking
- 1
- Assigned Spaces
- SQ FT
- 1,117
- SQ FT Source
- Unavailable
- Pool Info
- Community Facility
- Kitchen
- Countertop - Stone, Dishwasher, Hood Over Range, Oven Range - Electric, Refrigerator
- Cooling
- None
- Dining Room
- Dining Area in Living Room
- Disclosures
- Natural Hazard Disclosure
- Family Room
- No Family Room
- Flooring
- Wood
- Foundation
- Other
- Fire Place
- Living Room
- Heating
- Electric
- Laundry
- Dryer, Inside, Washer
- * Fee
- $0
- Name
- TBD
- *Fee includes
- Other
MLS and other Information regarding properties for sale as shown in Theo have been obtained from various sources such as sellers, public records, agents and other third parties. This information may relate to the condition of the property, permitted or unpermitted uses, zoning, square footage, lot size/acreage or other matters affecting value or desirability. Unless otherwise indicated in writing, neither brokers, agents nor Theo have verified, or will verify, such information. If any such information is important to buyer in determining whether to buy, the price to pay or intended use of the property, buyer is urged to conduct their own investigation with qualified professionals, satisfy themselves with respect to that information, and to rely solely on the results of that investigation.
School data provided by GreatSchools. School service boundaries are intended to be used as reference only. To verify enrollment eligibility for a property, contact the school directly.
