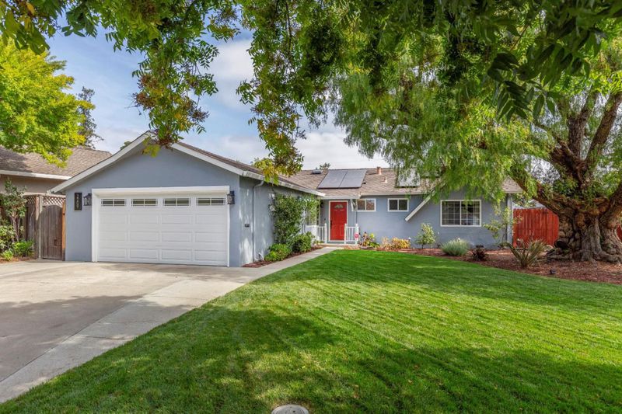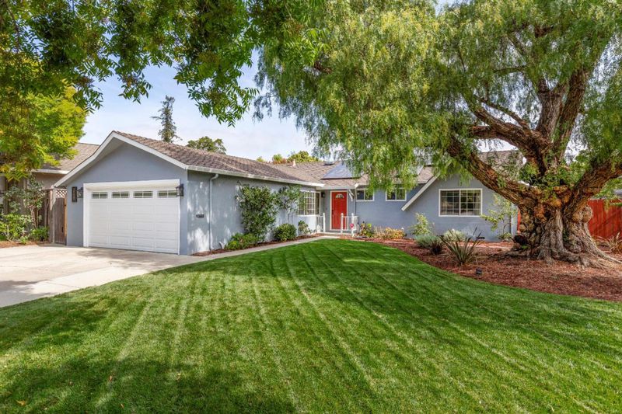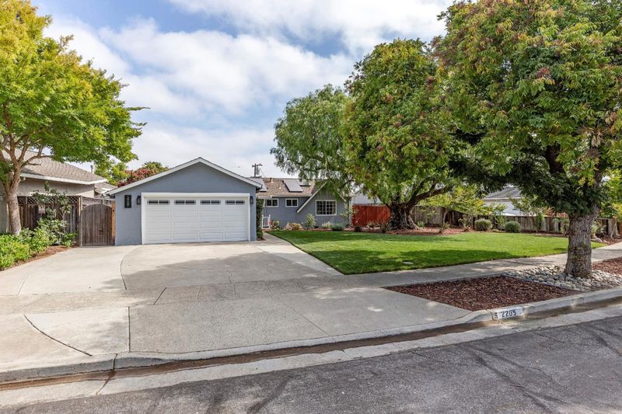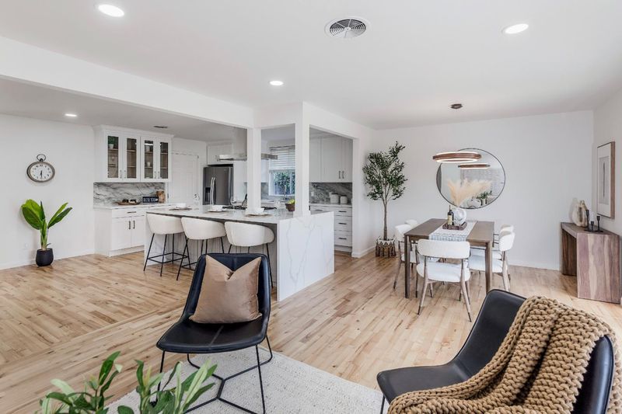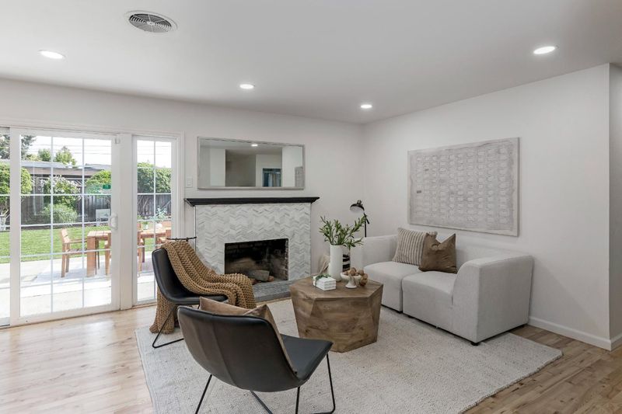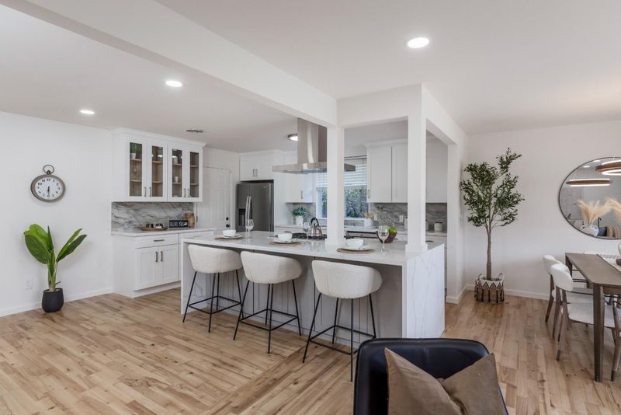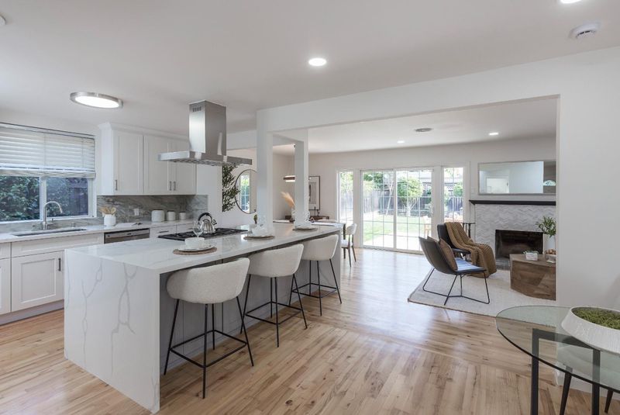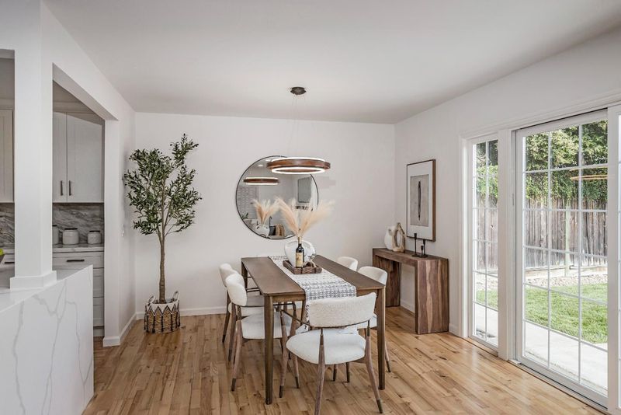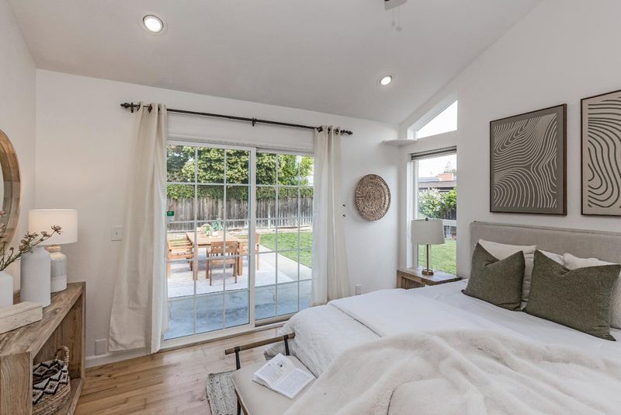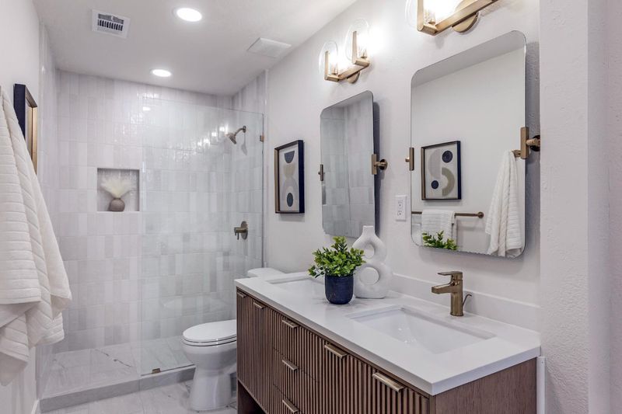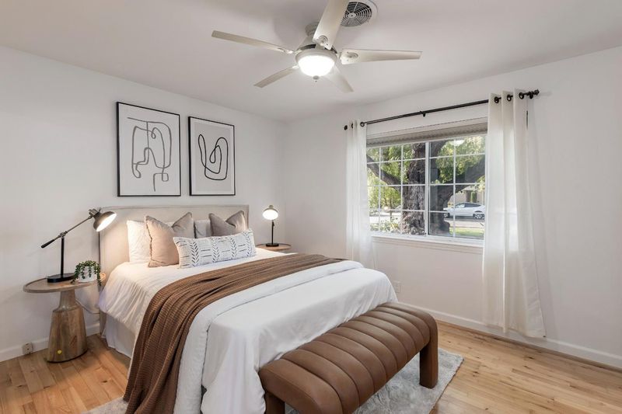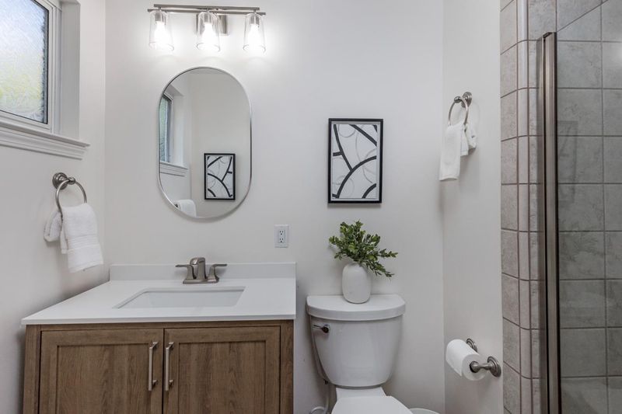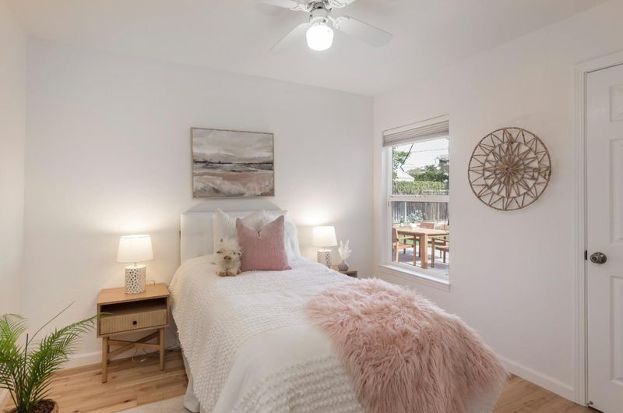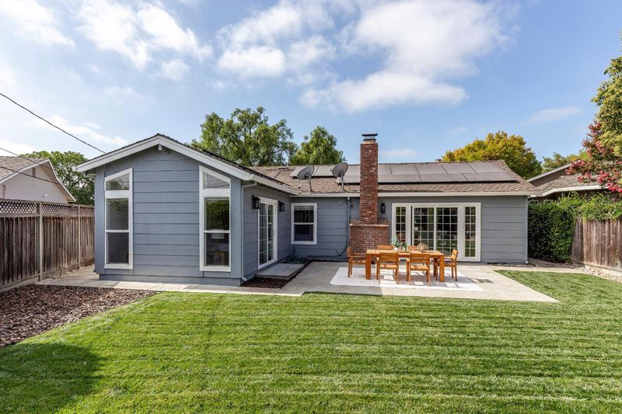
$2,150,000
1,698
SQ FT
$1,266
SQ/FT
2209 Casa Mia Drive
@ Willester - 14 - Cambrian, San Jose
- 4 Bed
- 3 Bath
- 4 Park
- 1,698 sqft
- SAN JOSE
-

Welcome to your future home! This charming 4-bedroom, 3-bath sanctuary spans 1,698 square feet, offering ample space to live, laugh, and enjoy. Revel in the fresh vibe of a new kitchen, with a waterfall island. Enjoy gatherings in a living room with a newly tiled fireplace. The master suite is a standout - boasting a vaulted ceiling, lots of natural light, a new chic bathroom and walk-in closet. Glide across the elegant wood floors, accentuated by recessed lighting. There's also an ensuite bedroom, perfect for those special guests. You'll also appreciate the freshly renovated hall bathroom and laundry room. Stay comfortable with air conditioning, and enjoy the efficiency of solar panels with two backup batteries, and a level 2 EV charging station. You'll be captivated by the beautiful pepper tree in the front and the mature, manicured landscaping across the property. The private backyard boasts a delightful retreat. As an extra bonus, the main water and sewer lateral lines have been replaced! It's ready for you to move right in! (Tax rolls show the house as a 3 bedroom, 2 bath. The house was built with a 4th bedroom, 3rd bath added with permit)
- Days on Market
- 5 days
- Current Status
- Active
- Original Price
- $2,150,000
- List Price
- $2,150,000
- On Market Date
- Sep 4, 2025
- Property Type
- Single Family Home
- Area
- 14 - Cambrian
- Zip Code
- 95124
- MLS ID
- ML82020145
- APN
- 414-14-037
- Year Built
- 1956
- Stories in Building
- 1
- Possession
- Unavailable
- Data Source
- MLSL
- Origin MLS System
- MLSListings, Inc.
Camden Community Day School
Public 9-12 Opportunity Community
Students: 17 Distance: 0.1mi
St. Frances Cabrini Elementary School
Private PK-8 Elementary, Religious, Coed
Students: 628 Distance: 0.4mi
Farnham Charter School
Charter K-5 Elementary
Students: 528 Distance: 0.5mi
Skylar Hadden School
Private 2-8 Coed
Students: 9 Distance: 0.5mi
Fammatre Elementary School
Charter K-5 Elementary
Students: 553 Distance: 0.8mi
Price Charter Middle School
Charter 6-8 Middle
Students: 962 Distance: 0.8mi
- Bed
- 4
- Bath
- 3
- Primary - Stall Shower(s), Shower over Tub - 1, Updated Bath
- Parking
- 4
- Attached Garage, Electric Car Hookup
- SQ FT
- 1,698
- SQ FT Source
- Unavailable
- Lot SQ FT
- 8,580.0
- Lot Acres
- 0.19697 Acres
- Kitchen
- Dishwasher, Garbage Disposal, Hood Over Range, Island, Oven - Self Cleaning, Oven Range, Refrigerator
- Cooling
- Central AC
- Dining Room
- Dining Area in Living Room, Dining Bar
- Disclosures
- Natural Hazard Disclosure
- Family Room
- No Family Room
- Flooring
- Wood
- Foundation
- Raised
- Fire Place
- Living Room, Wood Burning
- Heating
- Central Forced Air
- Laundry
- In Utility Room, Washer / Dryer
- Fee
- Unavailable
MLS and other Information regarding properties for sale as shown in Theo have been obtained from various sources such as sellers, public records, agents and other third parties. This information may relate to the condition of the property, permitted or unpermitted uses, zoning, square footage, lot size/acreage or other matters affecting value or desirability. Unless otherwise indicated in writing, neither brokers, agents nor Theo have verified, or will verify, such information. If any such information is important to buyer in determining whether to buy, the price to pay or intended use of the property, buyer is urged to conduct their own investigation with qualified professionals, satisfy themselves with respect to that information, and to rely solely on the results of that investigation.
School data provided by GreatSchools. School service boundaries are intended to be used as reference only. To verify enrollment eligibility for a property, contact the school directly.
