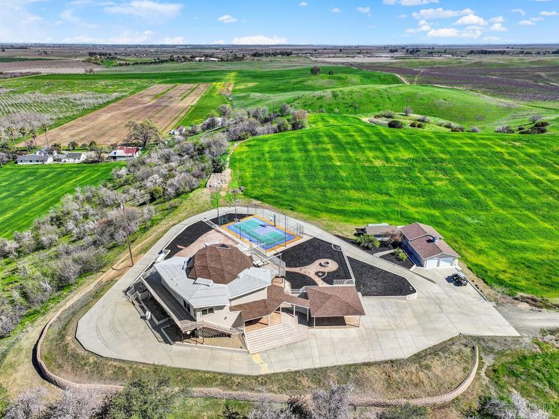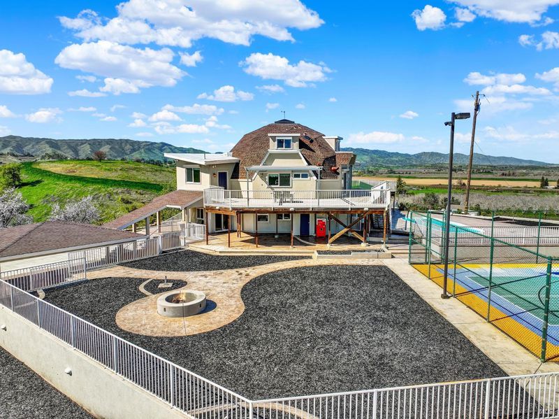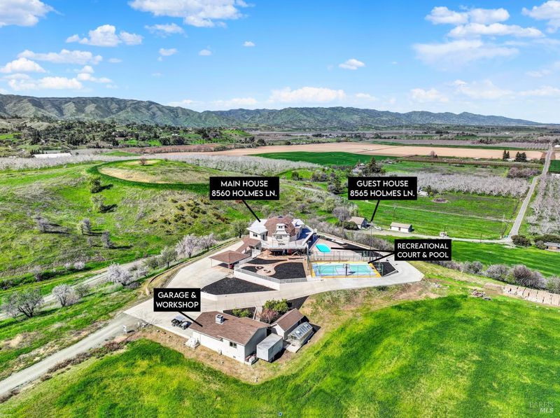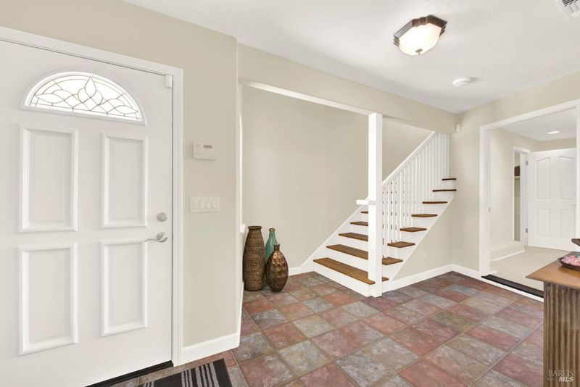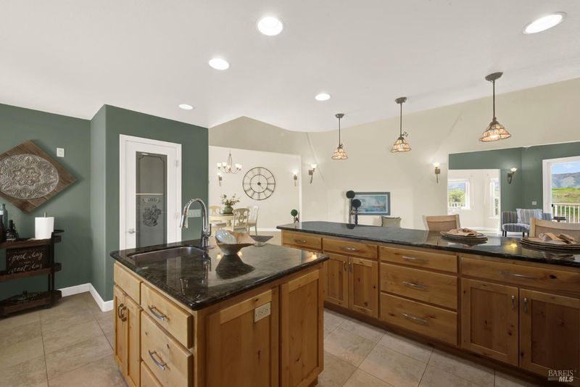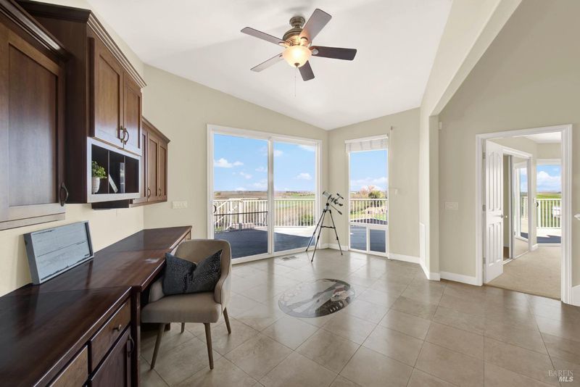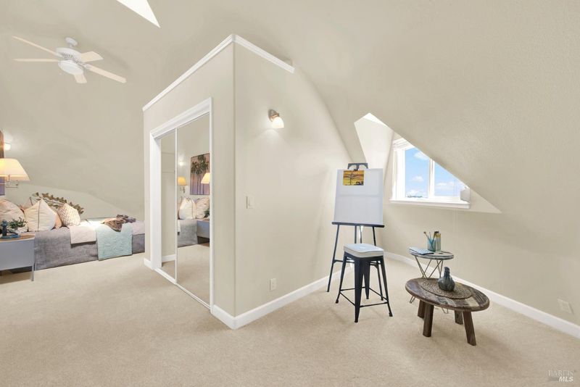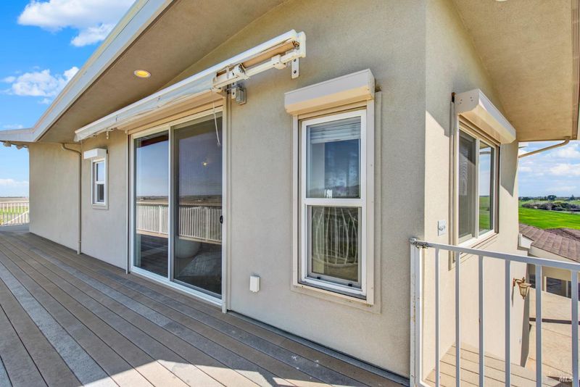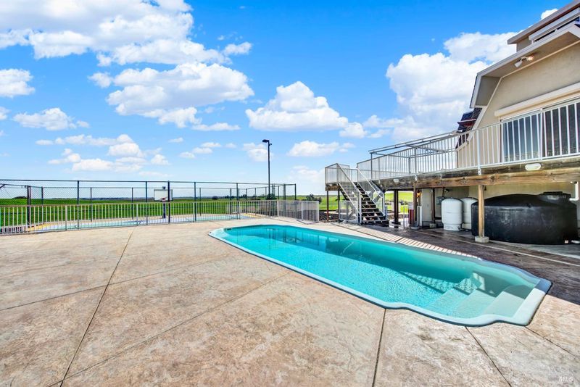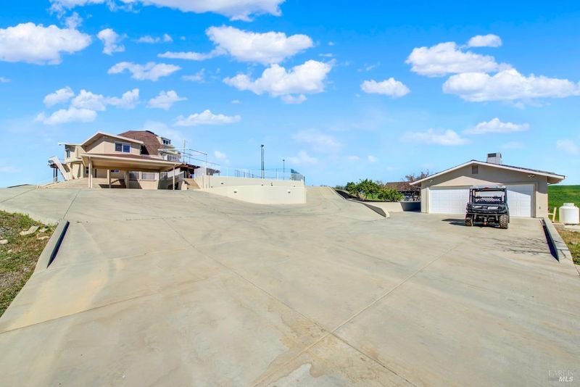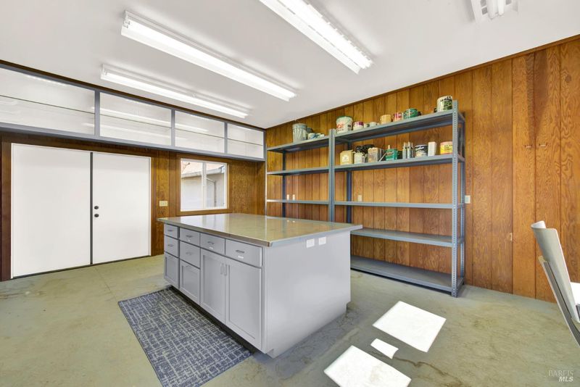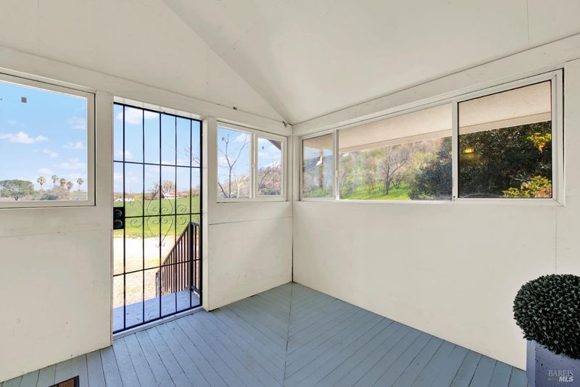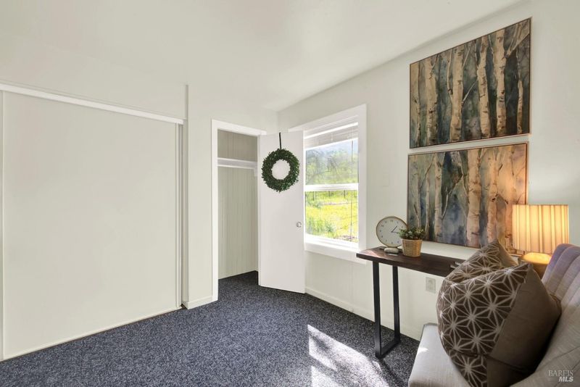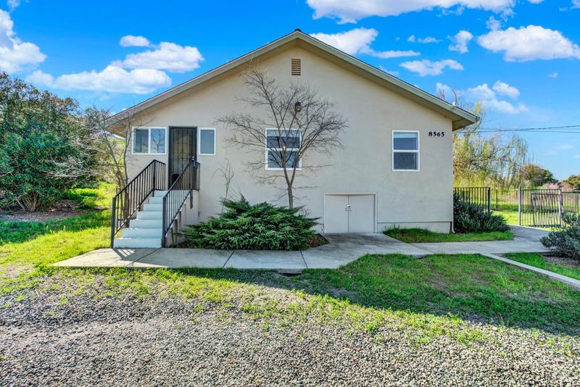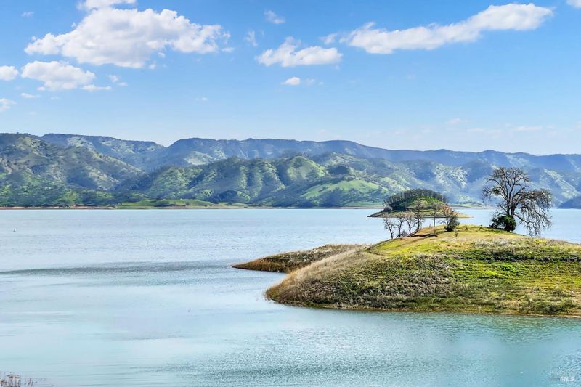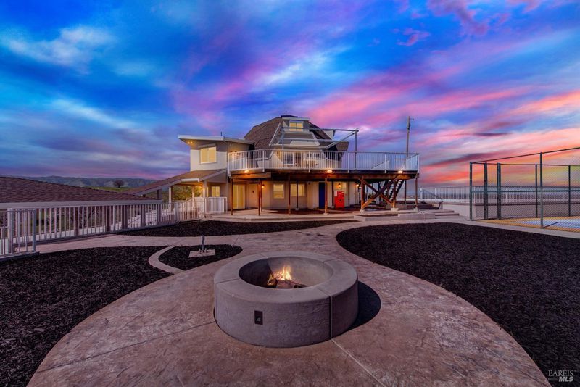
$2,150,000
2,505
SQ FT
$858
SQ/FT
8560 Holmes Lane
@ Putah Creek Rd. - Winters Area, Winters
- 4 Bed
- 5 (4/1) Bath
- 15 Park
- 2,505 sqft
- Winters
-

8560 and 8565 Holmes Lane ~ A Rare find ~ Custom-Built Geodesic Dome Home and a Classic Ranch Style Home too! Situated on 30 private acres. Zoned Ag 20. Land has previously hosted orchard trees and is currently used for dry crops. The main residence offers just over 2,500 square feet of living space, featuring 3 levels and a primary and ensuite on each floor, plus an additional half bath. The centrally located kitchen has a seamless blend of stainless steel and granite surfaces, Knotty Alder wood cabinetry, Limestone tile flooring, double ovens, 60-inch gas cooktop with a classic copper-finished exhaust fan. The spacious island provides numerous drawers, ample storage, and a secondary prep sink. All bedrooms provide plenty of storage space. Generous sized living room features several walk-out sliding glass doors, along with a separate den/office. With high ceilings and an abundance of windows, you can enjoy breathtaking views from every room! The entire interior has been freshly painted, and new carpets have been installed. Thoughtful designed recessed and spot lighting throughout. Energy efficiency is a priority, with two HVAC units in the main home and ceiling fans throughout. Power outages are no issue here! Generac generator is also included.
- Days on Market
- 151 days
- Current Status
- Active
- Original Price
- $2,150,000
- List Price
- $2,150,000
- On Market Date
- Mar 5, 2025
- Property Type
- Single Family Residence
- Area
- Winters Area
- Zip Code
- 95694
- MLS ID
- 325002680
- APN
- 0103-090-070
- Year Built
- 1981
- Stories in Building
- Unavailable
- Possession
- Close Of Escrow
- Data Source
- BAREIS
- Origin MLS System
Winters Elementary School
Public K-5 Elementary
Students: 704 Distance: 2.5mi
Vacaville Adventist Christian School
Private K-8 Elementary, Religious, Coed
Students: 12 Distance: 2.5mi
Wolfskill High School
Public 9-12 Continuation
Students: 21 Distance: 2.8mi
Winters Community Christian School
Private 1-2, 4-8 Elementary, Religious, Coed
Students: NA Distance: 3.0mi
Winters High School
Public 9-12 Secondary
Students: 458 Distance: 3.0mi
Winters Middle School
Public 6-8 Middle
Students: 352 Distance: 3.1mi
- Bed
- 4
- Bath
- 5 (4/1)
- Double Sinks, Shower Stall(s), Tile, Tub w/Shower Over
- Parking
- 15
- Covered, Garage Door Opener, Uncovered Parking Space, Workshop in Garage
- SQ FT
- 2,505
- SQ FT Source
- Assessor Auto-Fill
- Lot SQ FT
- 1,306,800.0
- Lot Acres
- 30.0 Acres
- Pool Info
- Fiberglass
- Kitchen
- Granite Counter, Island, Island w/Sink, Pantry Closet
- Cooling
- Ceiling Fan(s), Central
- Dining Room
- Dining/Living Combo
- Exterior Details
- Balcony, Fire Pit
- Living Room
- Cathedral/Vaulted, Deck Attached, Great Room, View
- Flooring
- Carpet, Linoleum, Stone
- Fire Place
- Gas Log, Gas Starter, Primary Bedroom
- Heating
- Central
- Laundry
- Inside Room, Sink
- Upper Level
- Bedroom(s)
- Main Level
- Bedroom(s), Dining Room, Full Bath(s), Kitchen, Living Room, Partial Bath(s)
- Views
- Panoramic
- Possession
- Close Of Escrow
- Architectural Style
- Dome
- Fee
- $0
MLS and other Information regarding properties for sale as shown in Theo have been obtained from various sources such as sellers, public records, agents and other third parties. This information may relate to the condition of the property, permitted or unpermitted uses, zoning, square footage, lot size/acreage or other matters affecting value or desirability. Unless otherwise indicated in writing, neither brokers, agents nor Theo have verified, or will verify, such information. If any such information is important to buyer in determining whether to buy, the price to pay or intended use of the property, buyer is urged to conduct their own investigation with qualified professionals, satisfy themselves with respect to that information, and to rely solely on the results of that investigation.
School data provided by GreatSchools. School service boundaries are intended to be used as reference only. To verify enrollment eligibility for a property, contact the school directly.
