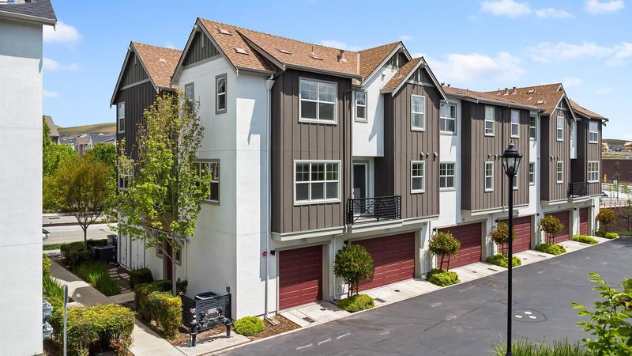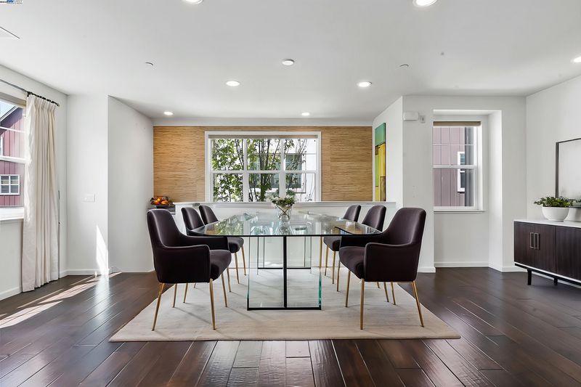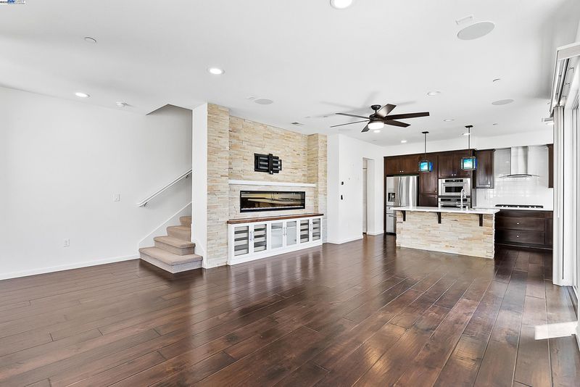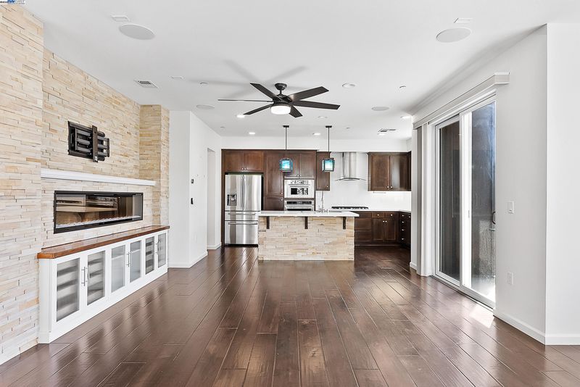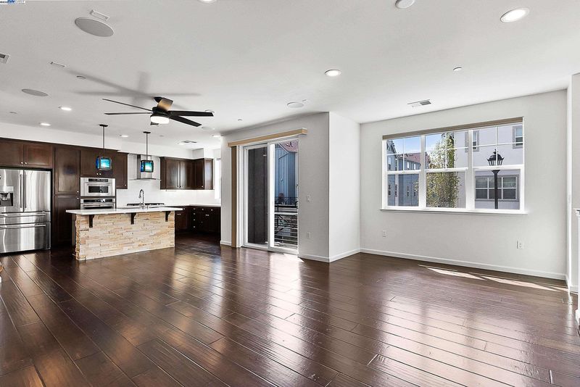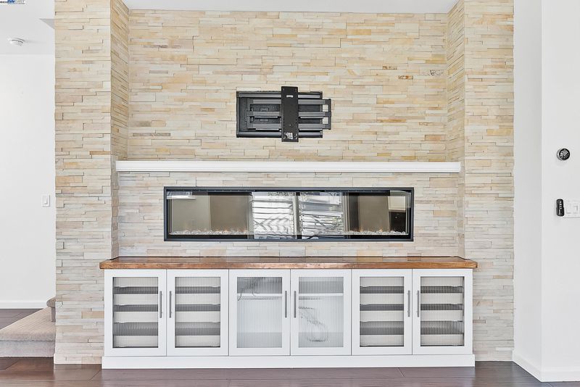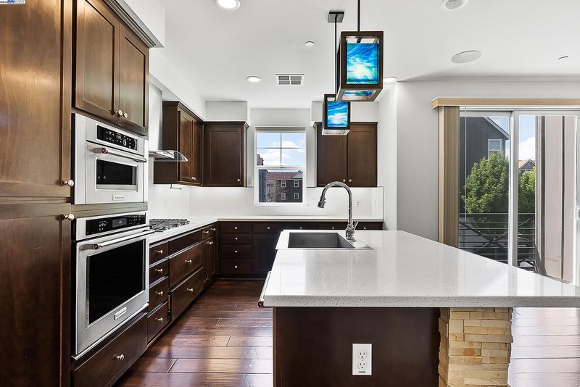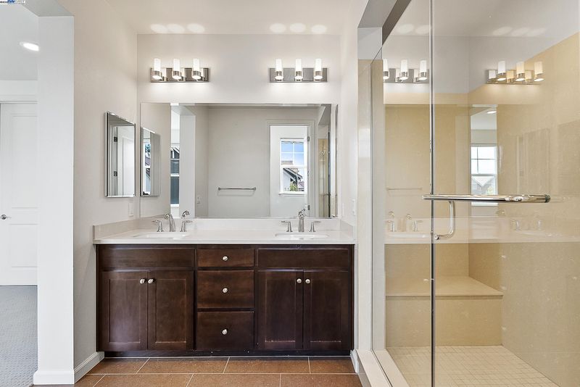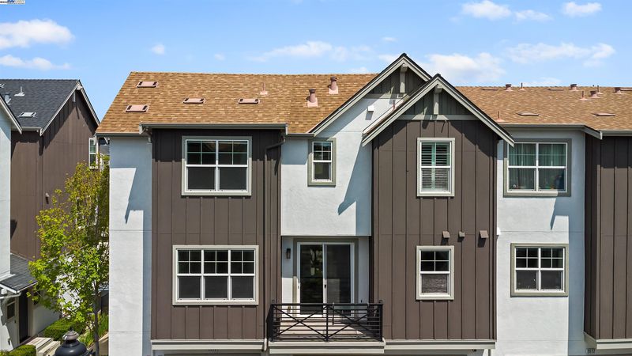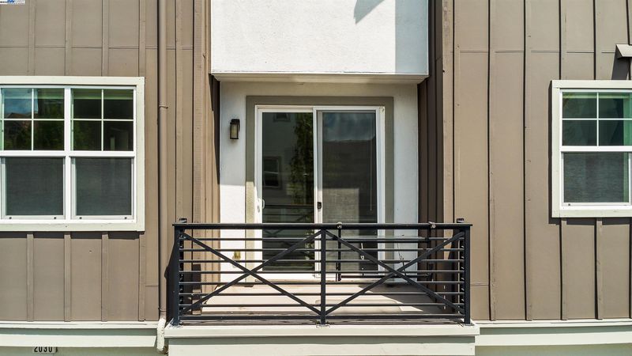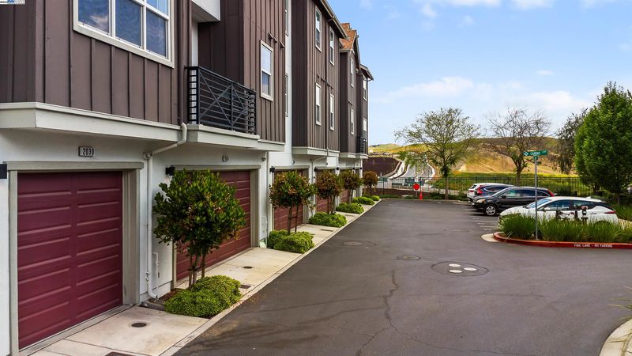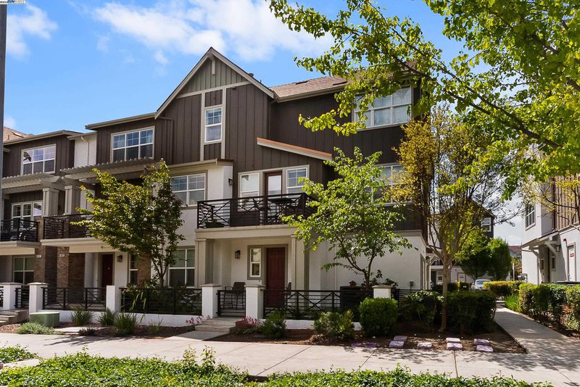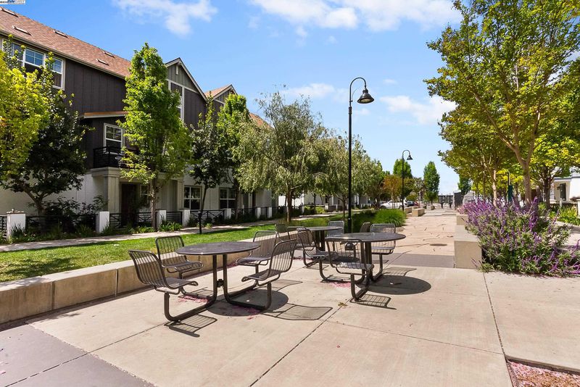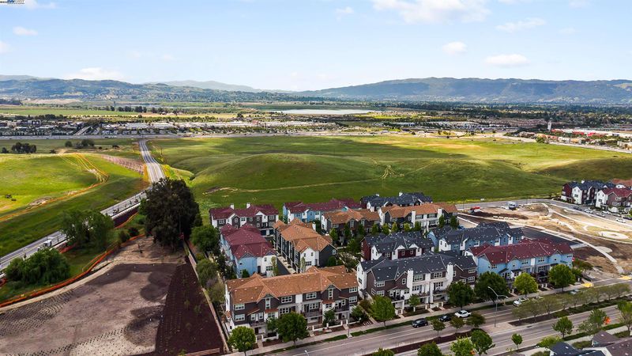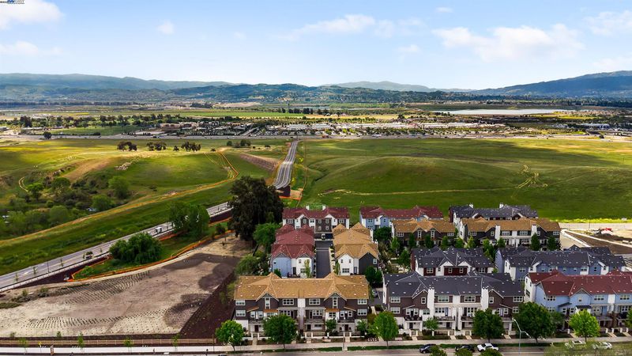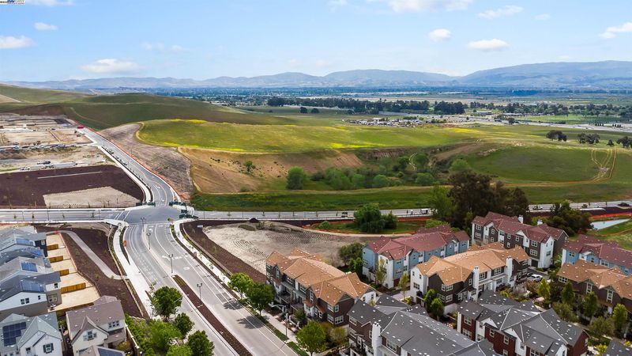
$929,000
1,666
SQ FT
$558
SQ/FT
2030 Central Pkwy
@ Fallon - Dublin Ranch, Dublin
- 2 Bed
- 2.5 (2/1) Bath
- 2 Park
- 1,666 sqft
- Dublin
-

Discover immaculate luxury living in this highly sought-after Kingswood townhouse-style condo. Prime corner unit offers exceptional convenience with easy guest parking & direct street access. This bright, open-concept home features TWO large bedroom suites, providing ultimate privacy & comfort. Gourmet kitchen boasts SS appliances, large island w/ custom stone wrap & lighting. Entertain in style with a custom living room built-in with surround sound, elegant stacked stone accent wall, chic wine credenza & electric fireplace. Premium upgrades throughout: Custom motorized Zebra blinds on ALL windows, NEST dual-zone HVAC, tankless water heater, LG smart laundry, finished 2-car tandem garage. Enjoy hill views from the private balcony! Perfectly located away from dense areas, yet just blocks walk to Cottonwood Creek K-8 school & the future Forest Park. Minutes to Emerald High School, 580, Fallon Gateway shopping, Fallon Sports Park, SF Premium Outlets & Pacific Pearl. These homes are RARELY available! Don't miss this exceptional, move-in-ready opportunity!
- Current Status
- Active - Coming Soon
- Original Price
- $929,000
- List Price
- $929,000
- On Market Date
- Apr 30, 2025
- Property Type
- Townhouse
- D/N/S
- Dublin Ranch
- Zip Code
- 94568
- MLS ID
- 41095430
- APN
- 98511546
- Year Built
- 2016
- Stories in Building
- 3
- Possession
- COE
- Data Source
- MAXEBRDI
- Origin MLS System
- BAY EAST
Cottonwood Creek
Public K-8
Students: 813 Distance: 0.3mi
J. M. Amador Elementary
Public K-5
Students: 839 Distance: 0.6mi
Harold William Kolb
Public K-5
Students: 735 Distance: 0.9mi
John Green Elementary School
Public K-5 Elementary, Core Knowledge
Students: 859 Distance: 1.2mi
Eleanor Murray Fallon School
Public 6-8 Elementary
Students: 1557 Distance: 1.4mi
Squaw Valley Academy Bay Area
Private 9-12
Students: 78 Distance: 1.5mi
- Bed
- 2
- Bath
- 2.5 (2/1)
- Parking
- 2
- Attached, Int Access From Garage, Off Street, Tandem, Parking Lot, Garage Door Opener
- SQ FT
- 1,666
- SQ FT Source
- Public Records
- Pool Info
- None
- Kitchen
- Dishwasher, Disposal, Gas Range, Microwave, Oven, Refrigerator, Washer, Tankless Water Heater, Counter - Solid Surface, Eat In Kitchen, Garbage Disposal, Gas Range/Cooktop, Island, Oven Built-in, Updated Kitchen
- Cooling
- Ceiling Fan(s), Zoned
- Disclosures
- Other - Call/See Agent
- Entry Level
- 1
- Exterior Details
- No Yard
- Flooring
- Hardwood, Tile, Carpet
- Foundation
- Fire Place
- Electric, Family Room
- Heating
- Zoned
- Laundry
- Dryer, Laundry Closet, Washer, In Unit, Inside
- Upper Level
- 0.5 Bath
- Main Level
- Main Entry
- Views
- City Lights, Hills, Partial
- Possession
- COE
- Architectural Style
- Contemporary
- Non-Master Bathroom Includes
- Shower Over Tub, Solid Surface, Tile
- Construction Status
- Existing
- Additional Miscellaneous Features
- No Yard
- Location
- No Lot
- Roof
- Composition Shingles
- Water and Sewer
- Public
- Fee
- $332
MLS and other Information regarding properties for sale as shown in Theo have been obtained from various sources such as sellers, public records, agents and other third parties. This information may relate to the condition of the property, permitted or unpermitted uses, zoning, square footage, lot size/acreage or other matters affecting value or desirability. Unless otherwise indicated in writing, neither brokers, agents nor Theo have verified, or will verify, such information. If any such information is important to buyer in determining whether to buy, the price to pay or intended use of the property, buyer is urged to conduct their own investigation with qualified professionals, satisfy themselves with respect to that information, and to rely solely on the results of that investigation.
School data provided by GreatSchools. School service boundaries are intended to be used as reference only. To verify enrollment eligibility for a property, contact the school directly.
