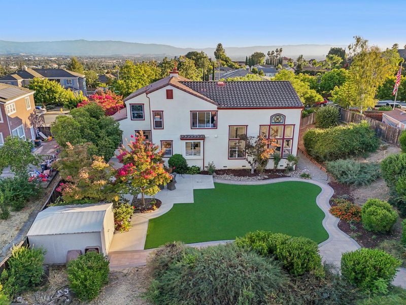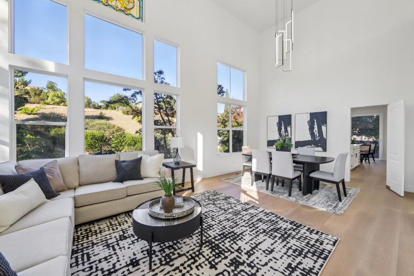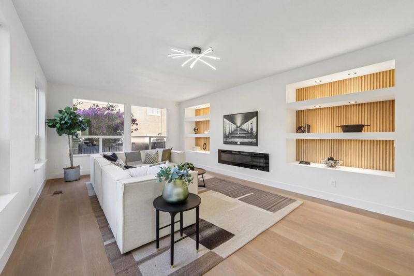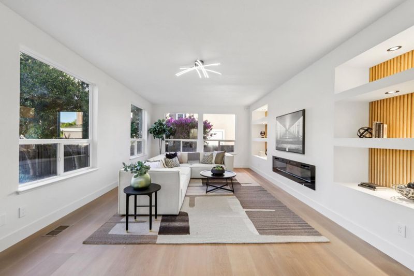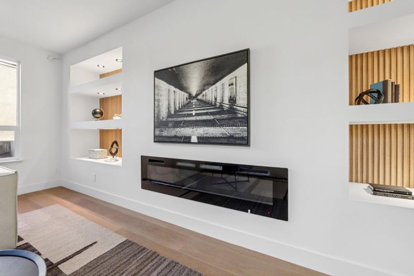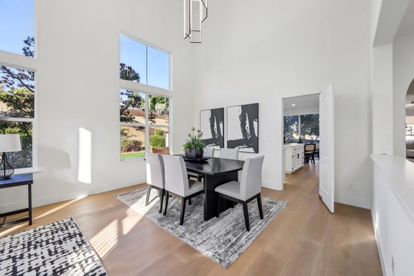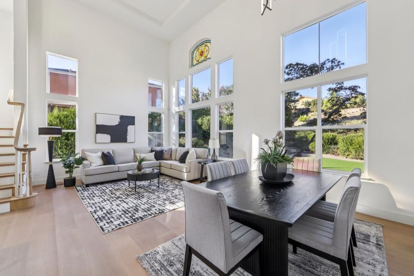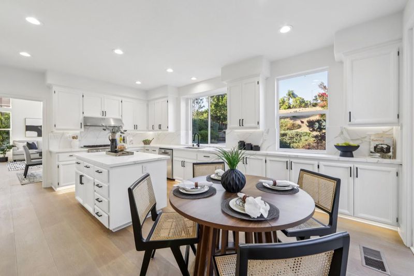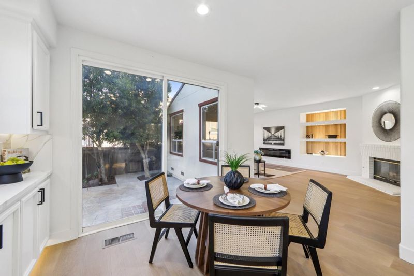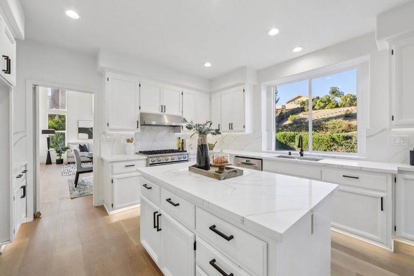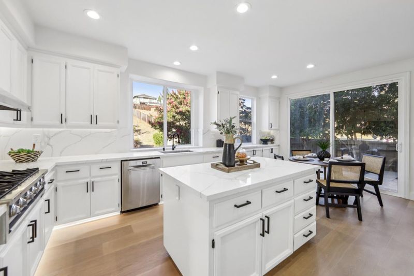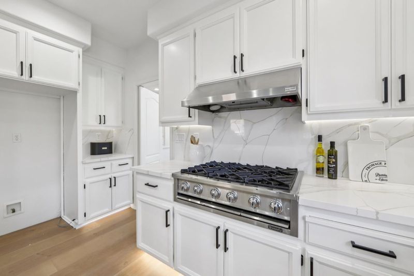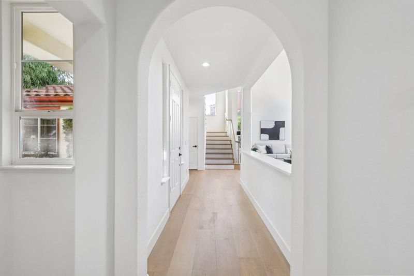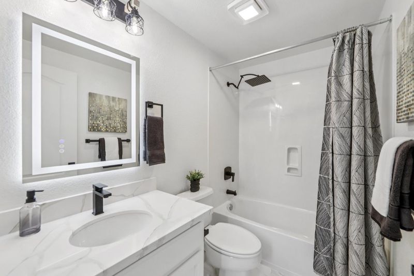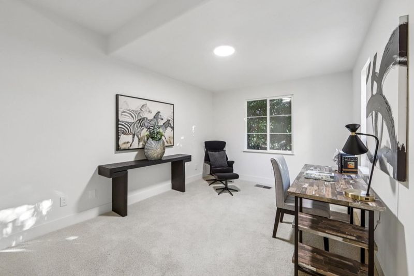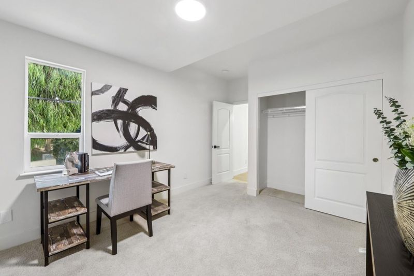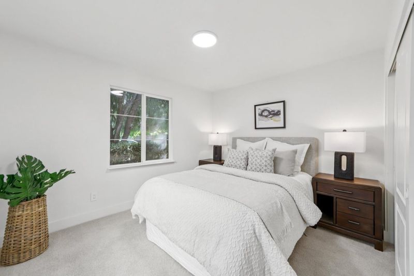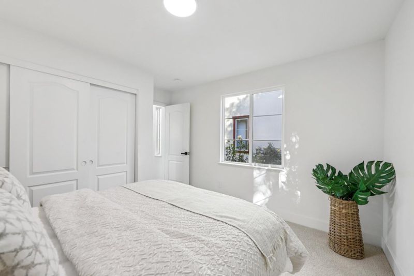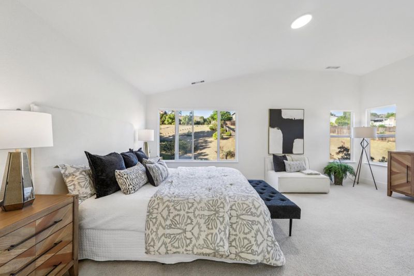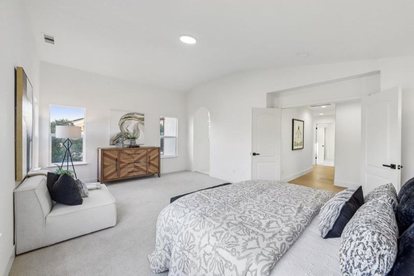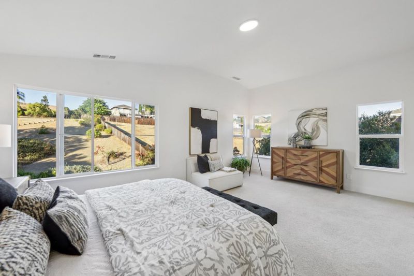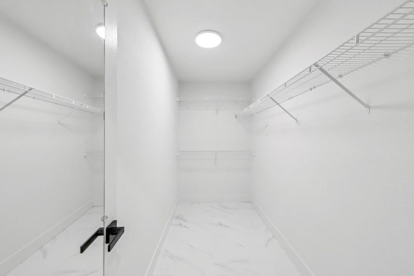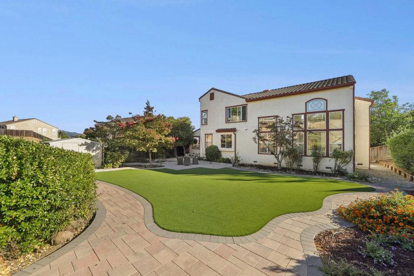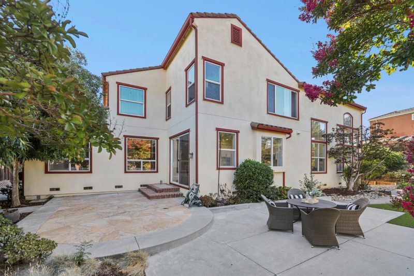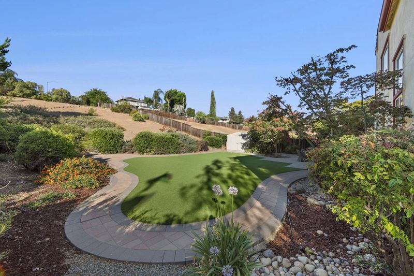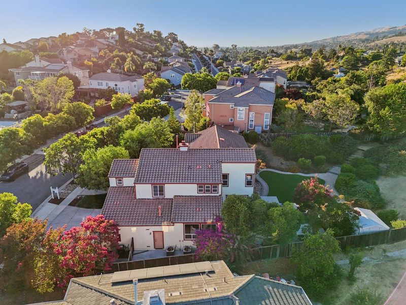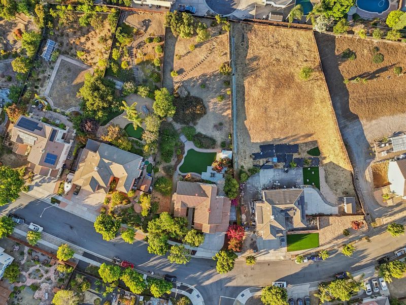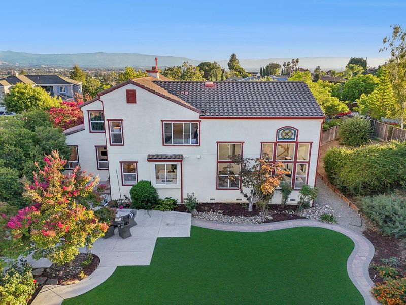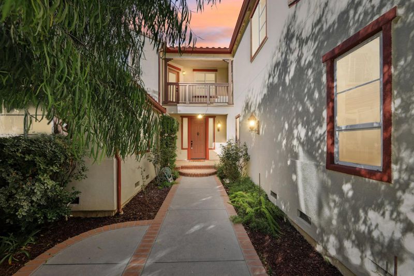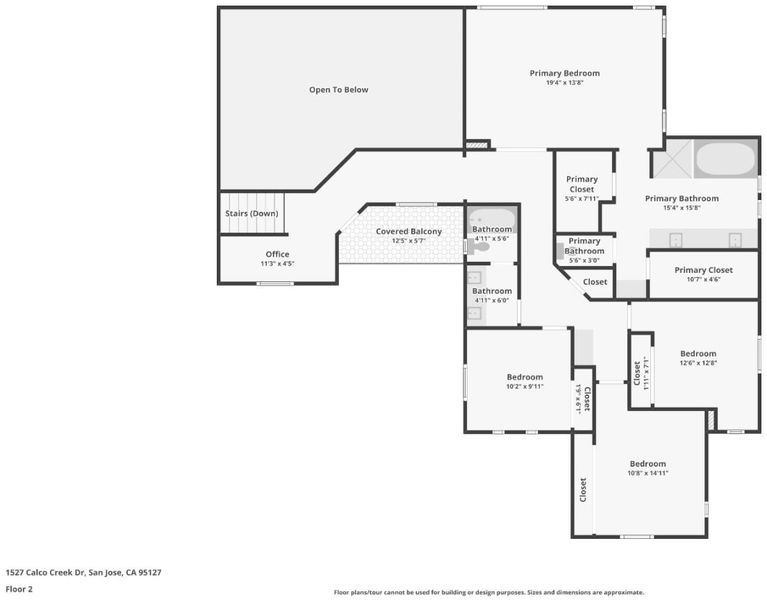
$2,499,000
3,514
SQ FT
$711
SQ/FT
1527 Calco Creek Drive
@ Clayton Rd - 4 - Alum Rock, San Jose
- 6 Bed
- 4 Bath
- 6 Park
- 3,514 sqft
- SAN JOSE
-

-
Thu Aug 21, 5:00 pm - 7:00 pm
-
Fri Aug 22, 5:00 pm - 7:00 pm
-
Sat Aug 23, 1:00 pm - 3:00 pm
-
Sun Aug 24, 1:00 pm - 4:00 pm
Nestled in the scenic East Foothills of San Jose, this impressive 3,514 sq. ft. residence offers 6 bedrooms, 4 bathrooms, and sits on an expansive 23,000 sq. ft. lot, perfect for both grand entertaining and everyday living. Step inside to discover new French oak hardwood flooring, soaring ceilings, and abundant natural light. The updated kitchen boasts stone countertops, refinished cabinets, new fixtures, and a stylish, functional layout. Bathrooms shine with new vanity tops, shower doors, and modern fixtures, while fresh interior paint creates a move-in ready feel. The luxurious primary suite features a double vanity, separate shower and soaking tub, large walk-in closet, and dedicated makeup desk. In the living room, a custom built-in entertainment wall with LED fireplace and mood lighting sets the tone for cozy evenings. Outdoors, the huge backyard is a private oasis with lush mature trees, low-maintenance astro turf lawn, a dedicated play area, and a garden tool shed. With ample space for gatherings, gardening, or future expansion, this home offers a rare combination of size, style, and locationjust minutes from parks, trails, and city conveniences.
- Days on Market
- 1 day
- Current Status
- Active
- Original Price
- $2,499,000
- List Price
- $2,499,000
- On Market Date
- Aug 19, 2025
- Property Type
- Single Family Home
- Area
- 4 - Alum Rock
- Zip Code
- 95127
- MLS ID
- ML82016984
- APN
- 612-69-034
- Year Built
- 1999
- Stories in Building
- 2
- Possession
- COE
- Data Source
- MLSL
- Origin MLS System
- MLSListings, Inc.
B. Roberto Cruz Leadership Academy
Charter 9-12
Students: 270 Distance: 0.4mi
Robert Sanders Elementary School
Public K-5 Elementary
Students: 419 Distance: 0.6mi
Heart Academy
Private K-12 Religious, Coed
Students: 21 Distance: 0.6mi
Mount Pleasant Elementary School
Public K-5 Elementary
Students: 293 Distance: 0.6mi
Latino College Preparatory Academy
Charter 9-12 Secondary
Students: 410 Distance: 0.7mi
Voices College-Bound Language Academy At Mt. Pleasant
Charter K-8
Students: 261 Distance: 0.7mi
- Bed
- 6
- Bath
- 4
- Double Sinks, Full on Ground Floor, Oversized Tub, Primary - Oversized Tub, Primary - Stall Shower(s), Showers over Tubs - 2+, Solid Surface, Stall Shower, Updated Bath
- Parking
- 6
- Attached Garage
- SQ FT
- 3,514
- SQ FT Source
- Unavailable
- Lot SQ FT
- 23,086.0
- Lot Acres
- 0.529982 Acres
- Kitchen
- Countertop - Stone, Dishwasher, Exhaust Fan, Garbage Disposal, Island, Microwave, Oven Range - Gas
- Cooling
- Central AC
- Dining Room
- Eat in Kitchen, Formal Dining Room
- Disclosures
- Natural Hazard Disclosure
- Family Room
- Separate Family Room
- Flooring
- Carpet, Hardwood
- Foundation
- Concrete Perimeter and Slab
- Fire Place
- Family Room
- Heating
- Central Forced Air
- Laundry
- Inside, Washer / Dryer
- Views
- Greenbelt, Hills, Mountains
- Possession
- COE
- Architectural Style
- Mediterranean
- Fee
- Unavailable
MLS and other Information regarding properties for sale as shown in Theo have been obtained from various sources such as sellers, public records, agents and other third parties. This information may relate to the condition of the property, permitted or unpermitted uses, zoning, square footage, lot size/acreage or other matters affecting value or desirability. Unless otherwise indicated in writing, neither brokers, agents nor Theo have verified, or will verify, such information. If any such information is important to buyer in determining whether to buy, the price to pay or intended use of the property, buyer is urged to conduct their own investigation with qualified professionals, satisfy themselves with respect to that information, and to rely solely on the results of that investigation.
School data provided by GreatSchools. School service boundaries are intended to be used as reference only. To verify enrollment eligibility for a property, contact the school directly.
