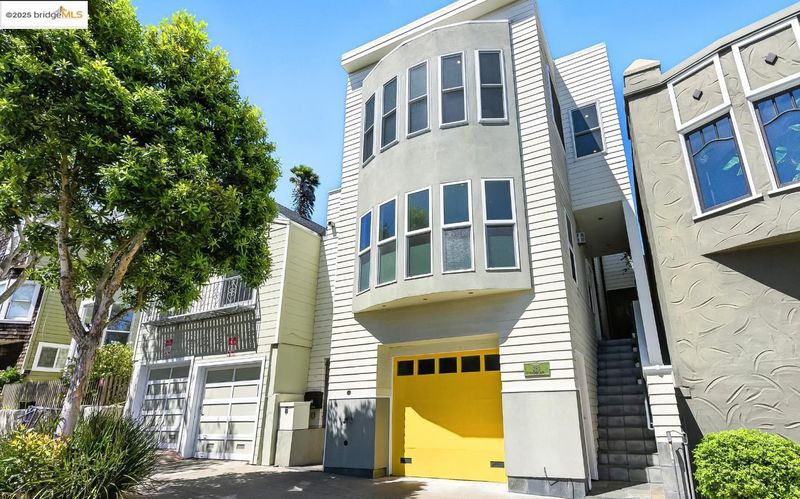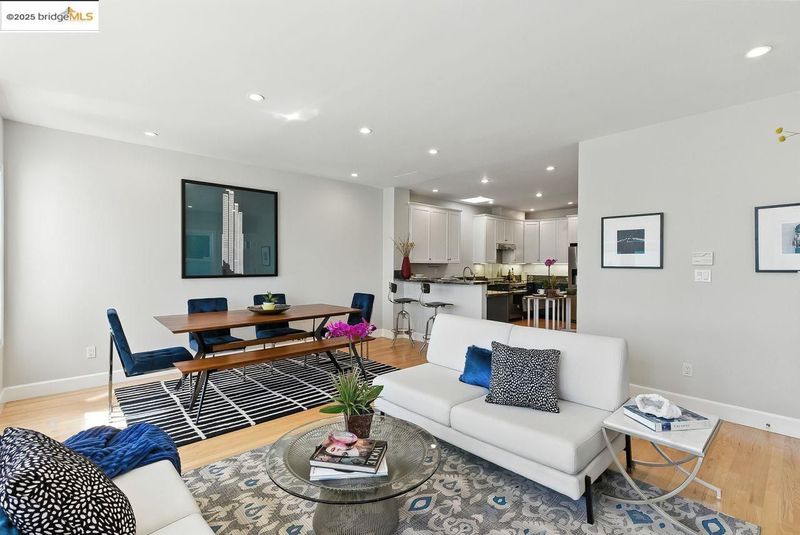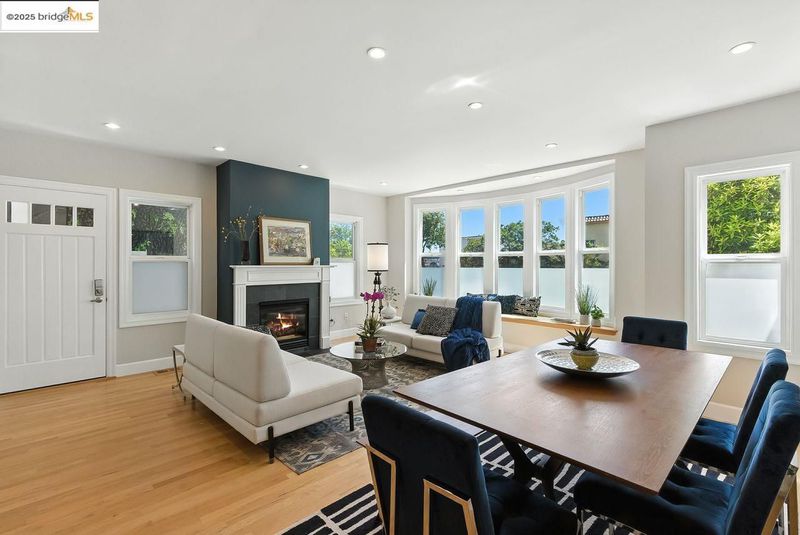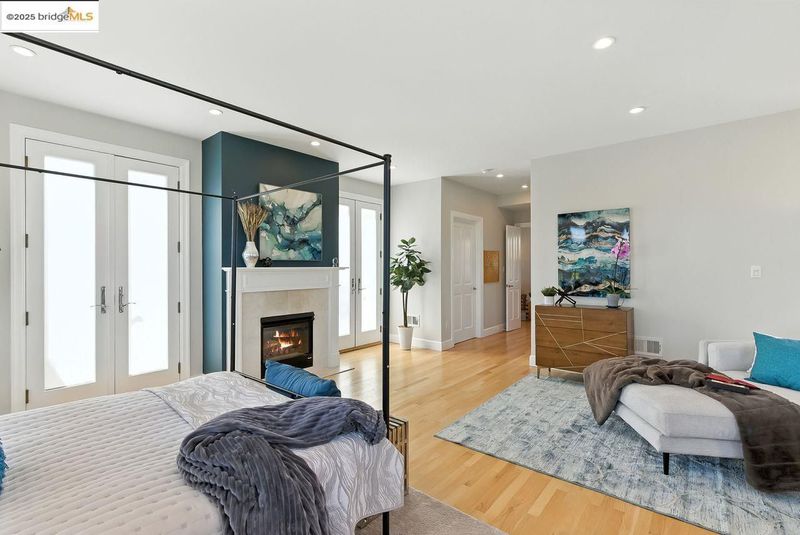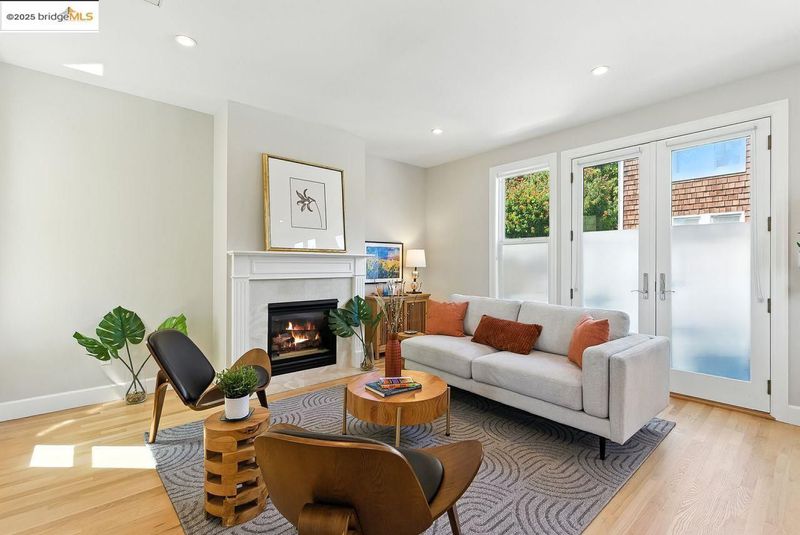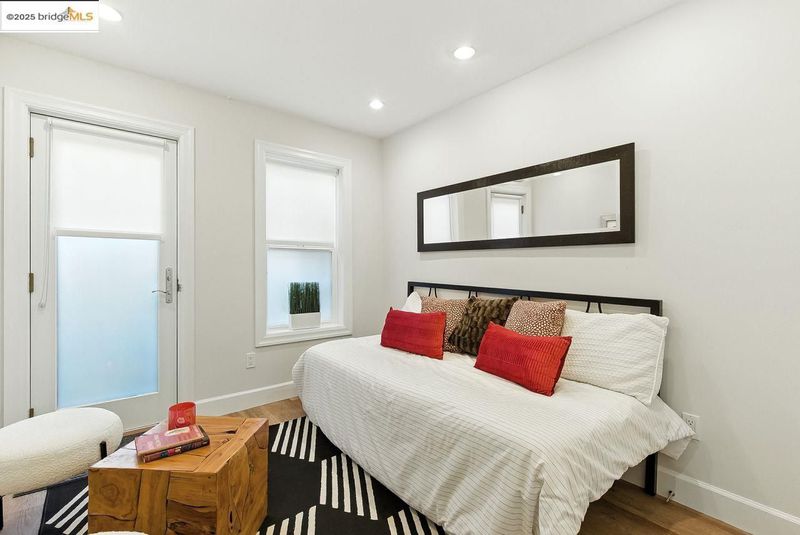
$1,795,000
2,589
SQ FT
$693
SQ/FT
280 Monterey Blvd
@ Congo St - Sunnyside, San Francisco
- 5 Bed
- 3 Bath
- 1 Park
- 2,589 sqft
- San Francisco
-

-
Sat Aug 23, 2:00 pm - 4:00 pm
5 bed, 3 bath, 2589 sqft, 1 car G, 2003 Built
-
Sun Aug 24, 2:00 pm - 4:00 pm
5 bed, 3 bath, 2589 sqft, 1 car G, 2003 Built
-
Tue Aug 26, 12:00 pm - 3:00 pm
5 bed, 3 bath, 2589 sqft, 1 car G, 2003 Built
Nestled in Sunnyside, one of San Francisco’s most coveted neighborhoods, this distinguished residence offers a rare blend of timeless sophistication and modern convenience. Designed in 2003, the home presents a unique opportunity to experience luxurious comfort paired with effortless urban living. Two spacious living areas—ideal for entertaining or quiet relaxation—enhance the versatile floor plan. Boasting five well-appointed bedrooms and three beautifully designed bathrooms, the layout provides both privacy and generous space for daily living. At the heart of the home, a chef’s kitchen invites culinary creativity, complemented by rich hardwood floors, multiple fireplaces, expansive windows, and two outdoor decks. Perfectly positioned just minutes from Glen Park BART and with seamless 280 highway access, this prime location epitomizes sophisticated urban living in the heart of the Bay Area. Surrounded by premier shopping, acclaimed restaurants, and a dynamic café culture, it offers the ultimate blend of convenience and city energy. Whether commuting downtown or to the Peninsula, this home places you at the crossroads of comfort, culture, and connectivity. A True Must-see. Open House Sat & Sun Aug 23, 24, 2-4 pm.
- Current Status
- New
- Original Price
- $1,795,000
- List Price
- $1,795,000
- On Market Date
- Aug 21, 2025
- Property Type
- Detached
- D/N/S
- Sunnyside
- Zip Code
- 94131
- MLS ID
- 41108899
- APN
- 6770 058
- Year Built
- 2003
- Stories in Building
- 3
- Possession
- Close Of Escrow
- Data Source
- MAXEBRDI
- Origin MLS System
- Bridge AOR
St John S Elementary School
Private n/a Elementary, Religious, Coed
Students: 228 Distance: 0.3mi
St. John the Evangelist School
Private K-8
Students: 250 Distance: 0.3mi
Glen Park Elementary School
Public K-5 Elementary
Students: 363 Distance: 0.3mi
St. Finn Barr
Private K-8 Elementary, Religious, Coed
Students: 235 Distance: 0.3mi
Sunnyside Elementary School
Public K-5 Elementary, Coed
Students: 383 Distance: 0.4mi
Wen Jian Ying School
Private K-12 Elementary, Coed
Students: 8 Distance: 0.4mi
- Bed
- 5
- Bath
- 3
- Parking
- 1
- Attached, Int Access From Garage, Garage Door Opener
- SQ FT
- 2,589
- SQ FT Source
- Public Records
- Lot SQ FT
- 2,486.0
- Lot Acres
- 0.0571 Acres
- Pool Info
- None
- Kitchen
- Dishwasher, Gas Range, Plumbed For Ice Maker, Free-Standing Range, Refrigerator, Dryer, Washer, Gas Water Heater, Breakfast Bar, Stone Counters, Disposal, Gas Range/Cooktop, Ice Maker Hookup, Range/Oven Free Standing, Skylight(s)
- Cooling
- None
- Disclosures
- None
- Entry Level
- Exterior Details
- No Yard
- Flooring
- Hardwood, Other
- Foundation
- Fire Place
- Family Room, Gas, Living Room, Master Bedroom
- Heating
- Gravity, Zoned, Natural Gas, Other
- Laundry
- Washer/Dryer Stacked Incl
- Main Level
- 2 Bedrooms, 1 Bath
- Views
- Hills
- Possession
- Close Of Escrow
- Architectural Style
- Contemporary
- Non-Master Bathroom Includes
- Shower Over Tub, Tile
- Construction Status
- Existing
- Additional Miscellaneous Features
- No Yard
- Location
- Rectangular Lot
- Roof
- Other
- Water and Sewer
- Public
- Fee
- Unavailable
MLS and other Information regarding properties for sale as shown in Theo have been obtained from various sources such as sellers, public records, agents and other third parties. This information may relate to the condition of the property, permitted or unpermitted uses, zoning, square footage, lot size/acreage or other matters affecting value or desirability. Unless otherwise indicated in writing, neither brokers, agents nor Theo have verified, or will verify, such information. If any such information is important to buyer in determining whether to buy, the price to pay or intended use of the property, buyer is urged to conduct their own investigation with qualified professionals, satisfy themselves with respect to that information, and to rely solely on the results of that investigation.
School data provided by GreatSchools. School service boundaries are intended to be used as reference only. To verify enrollment eligibility for a property, contact the school directly.
