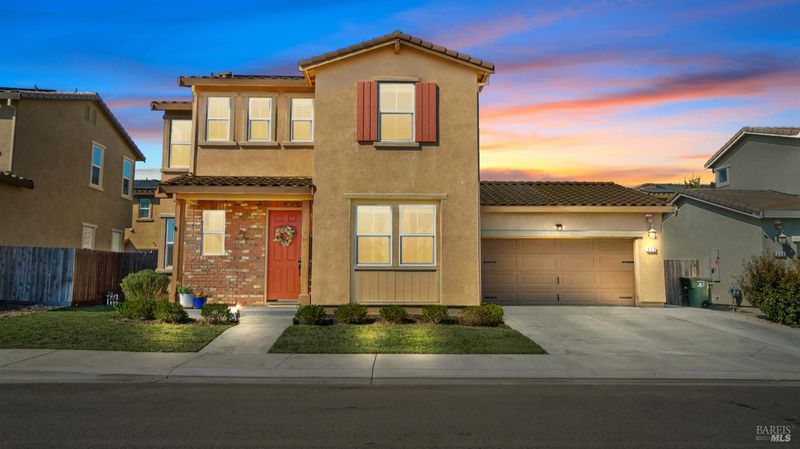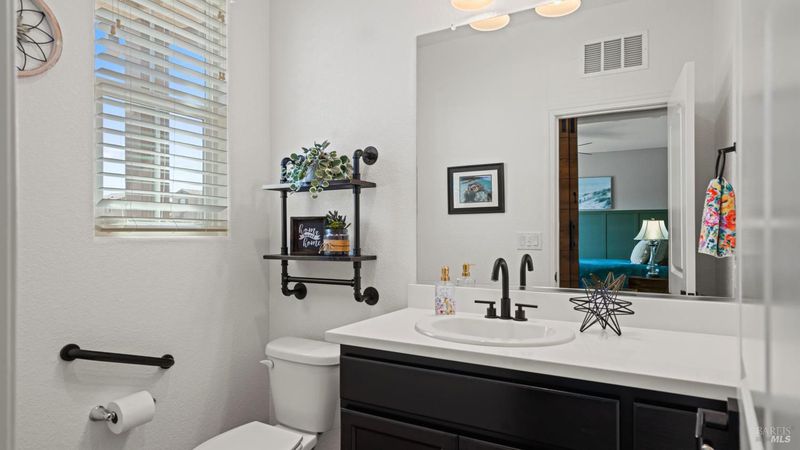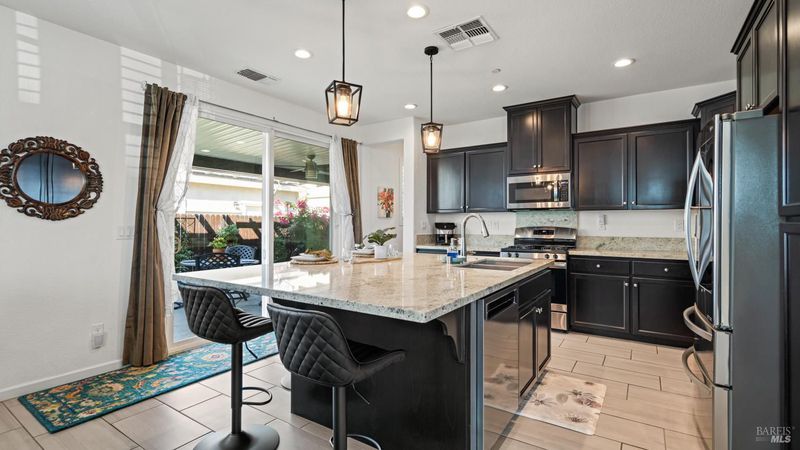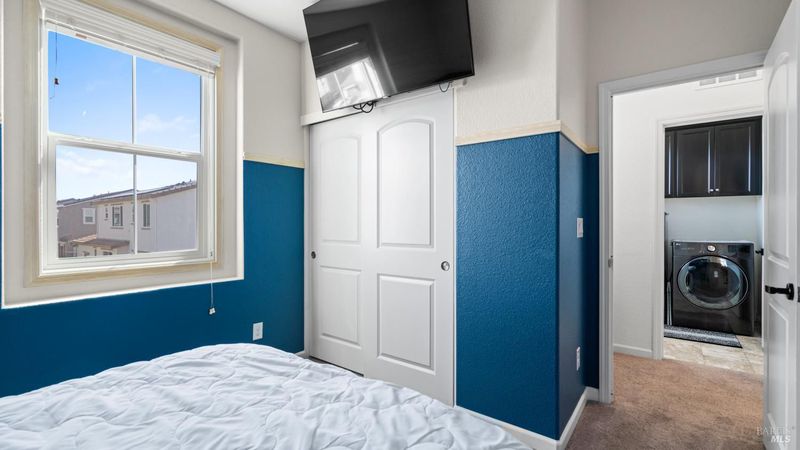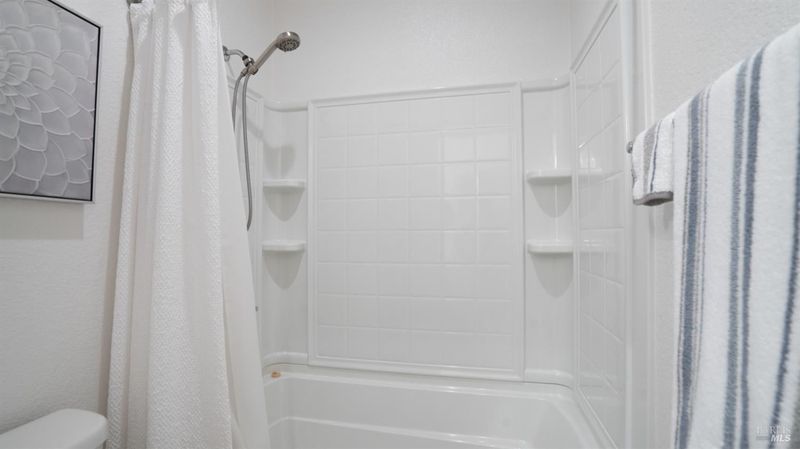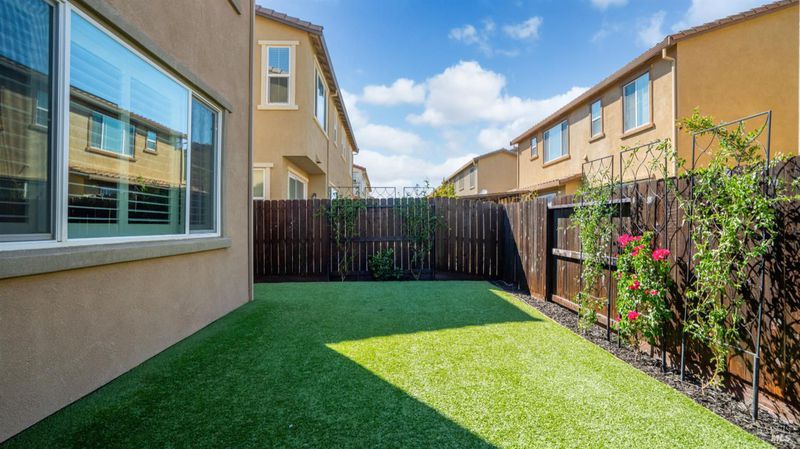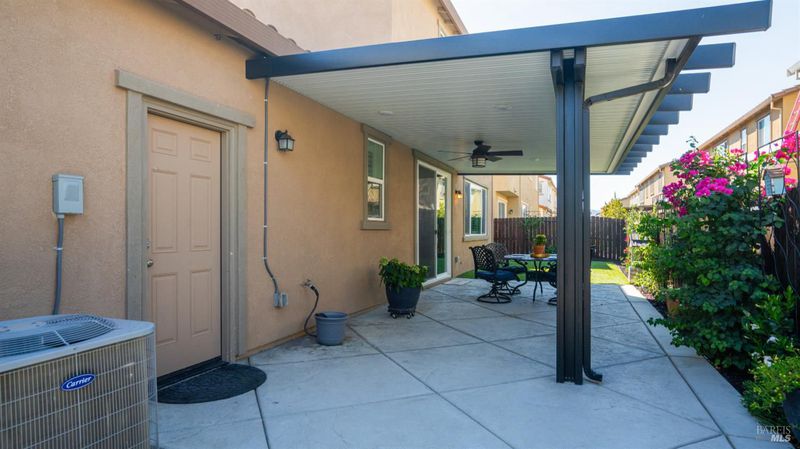
$665,900
1,827
SQ FT
$364
SQ/FT
372 Primrose Drive
@ Sunflower St - Vacaville 7, Vacaville
- 3 Bed
- 3 (2/1) Bath
- 2 Park
- 1,827 sqft
- Vacaville
-

Welcome to 372 Primrose Drivejust bring your toothbrush and move right in! This beautifully maintained home has it all, showcasing pride of ownership throughout. Featuring OWNED solar, custom shutters, upgraded flooring, newer appliances, and thoughtful modern touches such as electronic bedroom door knobs and a wireless WiFi front door lock, every detail has been designed for comfort and convenience. The downstairs open floor plan flows with a flex room downstairs that can be used as a 4th bedroom, office or additional playroom space. Upstairs, the laundry room is perfectly located for ease of use, while downstairs offers inviting living spaces filled with natural light. Step outside to enjoy the backyard retreat complete with stamped concrete, a covered patio, ceiling fan, and fresh low-maintenance landscaping, perfect for relaxing or hosting friends. Located in a highly desirable neighborhood with parks, dog-friendly walking areas, and Kairos charter school right down the street, this home offers a wonderful sense of community. Commuters will appreciate the close proximity to Travis Air Force Base and downtown Vacaville, with Napa and Sacramento just 35 minutes away. Combining convenience, style, and lifestyle, this home is truly move-in ready and a must-see
- Days on Market
- 6 days
- Current Status
- Active
- Original Price
- $665,900
- List Price
- $665,900
- On Market Date
- Sep 4, 2025
- Property Type
- Single Family Residence
- Area
- Vacaville 7
- Zip Code
- 95687
- MLS ID
- 325077104
- APN
- 0138-072-080
- Year Built
- 2020
- Stories in Building
- Unavailable
- Possession
- Close Of Escrow
- Data Source
- BAREIS
- Origin MLS System
Sierra School Of Solano County
Private K-12 Coed
Students: 66 Distance: 0.8mi
Sierra School Of Solano County
Private 3-12 Coed
Students: 48 Distance: 0.9mi
Jean Callison Elementary School
Public K-6 Elementary
Students: 705 Distance: 1.2mi
Cooper Elementary School
Public K-6 Elementary, Yr Round
Students: 794 Distance: 1.3mi
Vaca Pena Middle School
Public 7-8 Middle
Students: 757 Distance: 1.7mi
Notre Dame School
Private K-8 Elementary, Religious, Coed
Students: 319 Distance: 1.8mi
- Bed
- 3
- Bath
- 3 (2/1)
- Parking
- 2
- Attached
- SQ FT
- 1,827
- SQ FT Source
- Assessor Auto-Fill
- Lot SQ FT
- 3,720.0
- Lot Acres
- 0.0854 Acres
- Kitchen
- Granite Counter, Island w/Sink, Kitchen/Family Combo, Stone Counter
- Cooling
- Ceiling Fan(s), Central
- Flooring
- Laminate, Tile
- Heating
- Central
- Laundry
- Inside Area, Upper Floor
- Upper Level
- Bedroom(s), Full Bath(s)
- Main Level
- Bedroom(s), Family Room, Garage, Kitchen, Living Room, Partial Bath(s), Retreat, Street Entrance
- Possession
- Close Of Escrow
- Fee
- $0
MLS and other Information regarding properties for sale as shown in Theo have been obtained from various sources such as sellers, public records, agents and other third parties. This information may relate to the condition of the property, permitted or unpermitted uses, zoning, square footage, lot size/acreage or other matters affecting value or desirability. Unless otherwise indicated in writing, neither brokers, agents nor Theo have verified, or will verify, such information. If any such information is important to buyer in determining whether to buy, the price to pay or intended use of the property, buyer is urged to conduct their own investigation with qualified professionals, satisfy themselves with respect to that information, and to rely solely on the results of that investigation.
School data provided by GreatSchools. School service boundaries are intended to be used as reference only. To verify enrollment eligibility for a property, contact the school directly.
