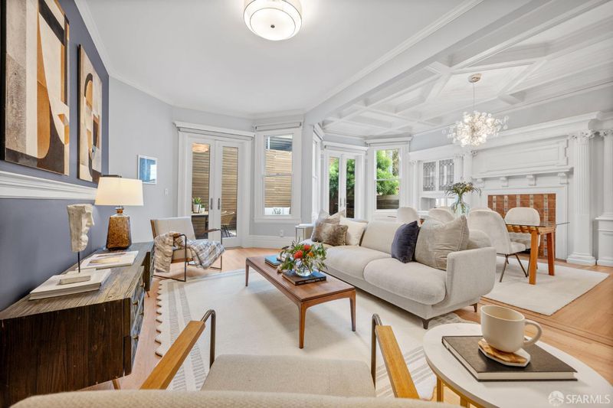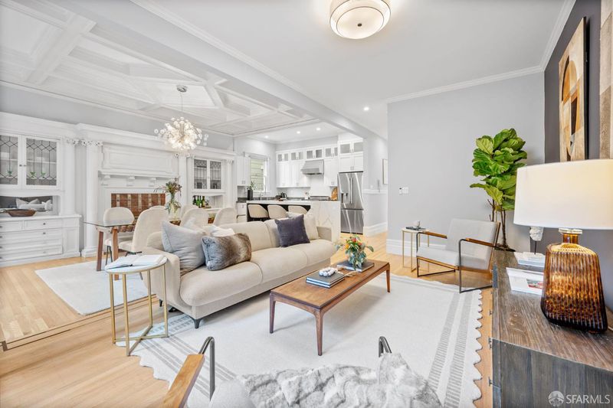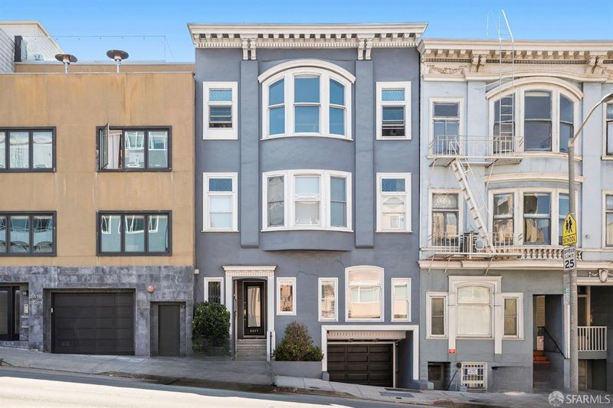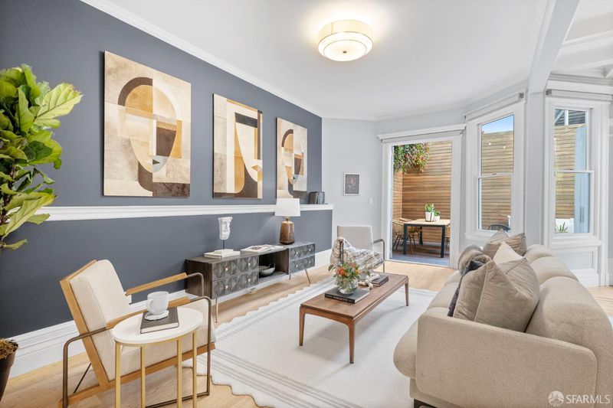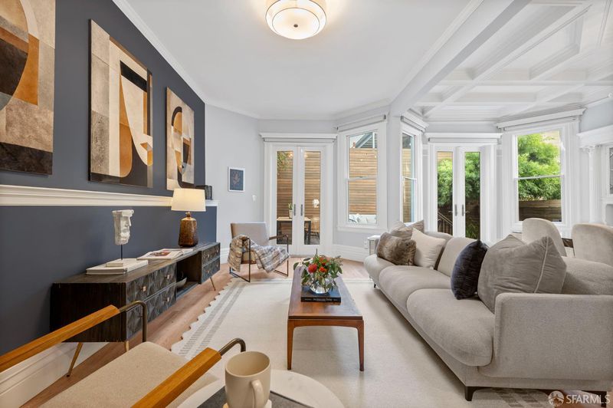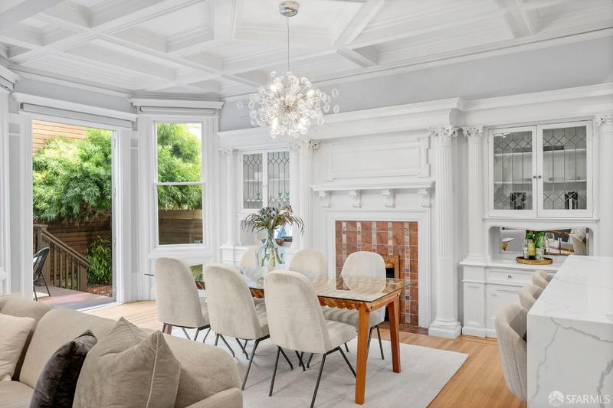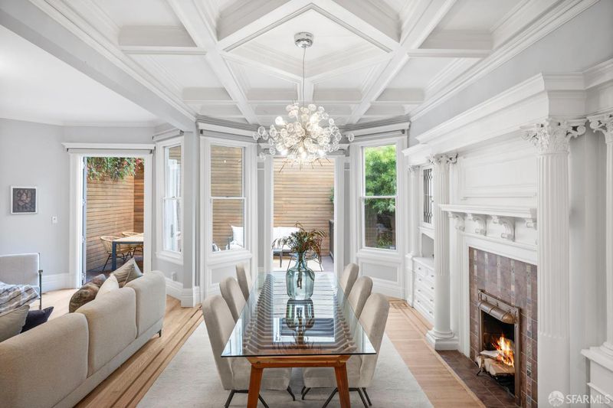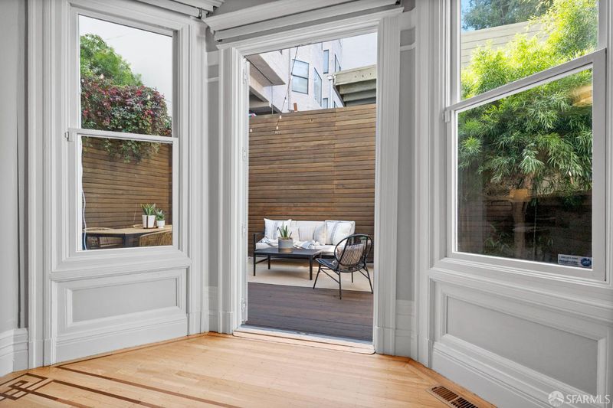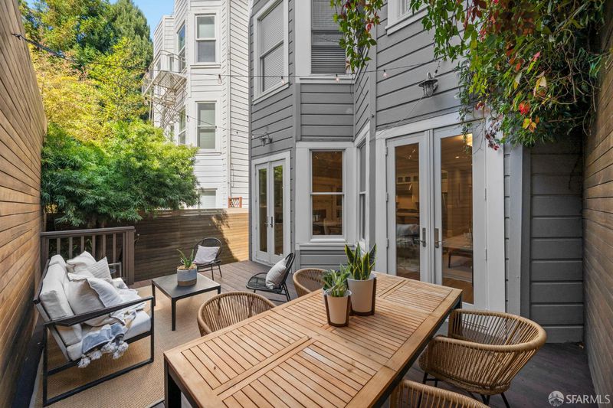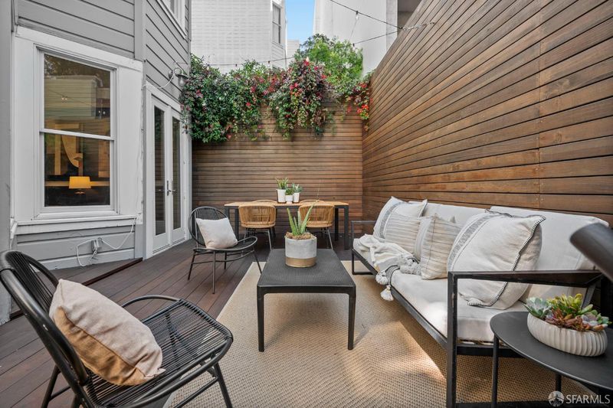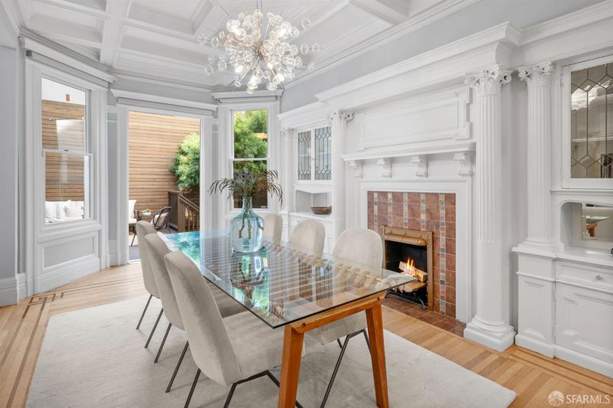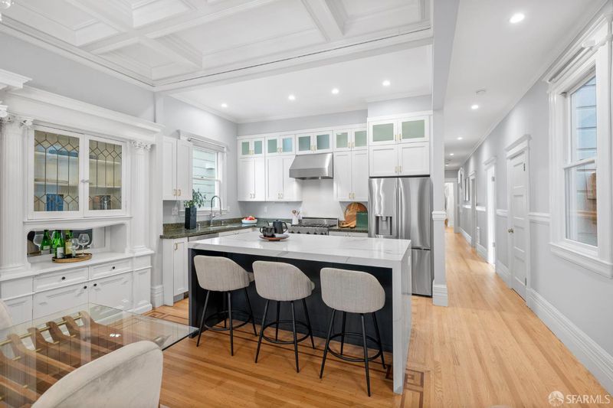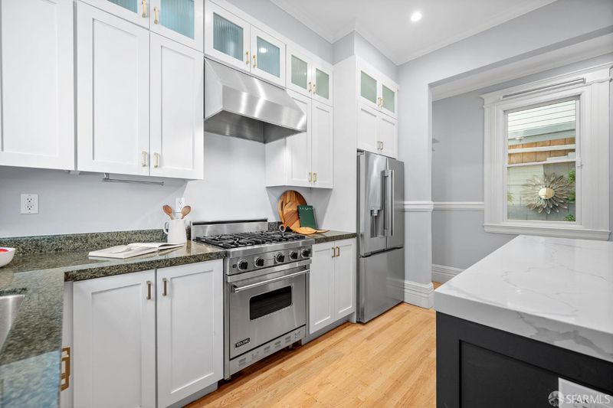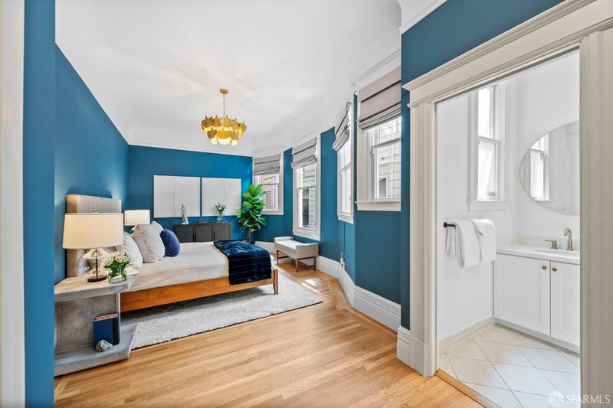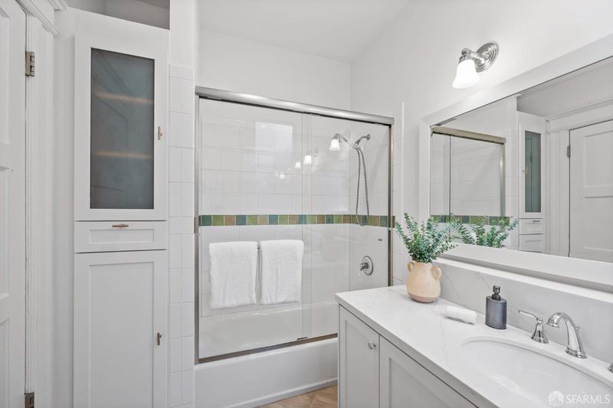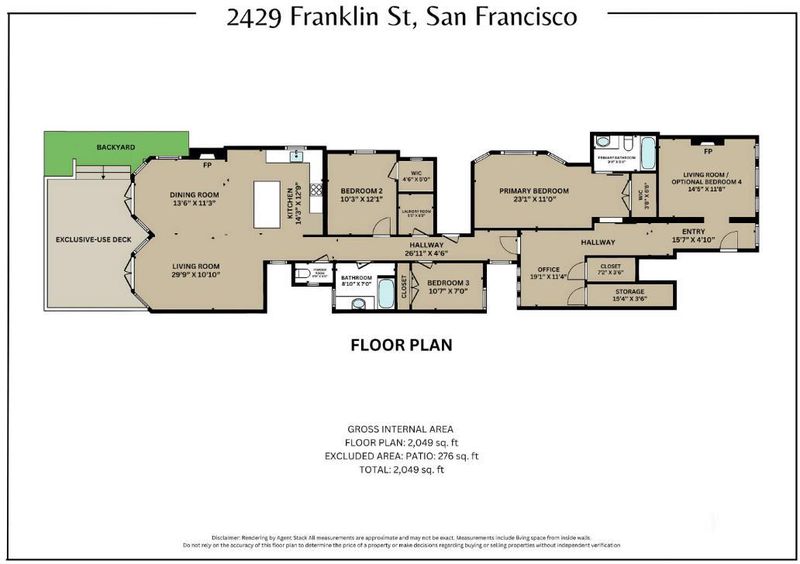
$2,295,000
2,100
SQ FT
$1,093
SQ/FT
2429 Franklin St
@ Vallejo St/Green St - 7 - Pacific Heights, San Francisco
- 3 Bed
- 2.5 Bath
- 1 Park
- 2,100 sqft
- San Francisco
-

-
Tue Sep 9, 10:00 am - 12:00 pm
Incredible Pacific Heights full-floor condo with private backyard/deck and garage parking with storage area. 3 bedrooms + office, 2.5 bathrooms, two living rooms, renovated kitchen/baths, gorgeous SF period details, hardwood floors, ample natural light, must see!
Located in the coveted Pacific Heights neighborhood this full-floor Edwardian home embodies both historic grandeur and contemporary luxury. The perfect floor plan reveals an expansive great room flowing to a private backyard with deck and turf lawn. Designed for seamless indoor-outdoor living, the dining and entertaining possibilities are endless. The dining space is elevated by a fireplace, original built-ins with beveled glass, and showstopping coffered ceilings. The chef's kitchen makes a statement with a quartz waterfall island, wine fridge, Viking range, and custom cabinetry. The residence offers three bedrooms, including a refined primary suite with bespoke California Closets walk-in and en suite bath adorned with quartz counters and gold finishes. This home continues with a second updated bath, powder room, laundry room, and dedicated office. The formal front living room with fireplace and window bench offers timeless charm and 4th bedroom flexibility. Gorgeous hardwood floors, crown moldings, dedicated garage parking and storage. An almost perfect 99 Walk Score is no surprise - situated less than two blocks from Union St. shops, dining & hotspots, and a quick walk to Lafayette Park - makes this a rare jewel in one of San Francisco's most coveted neighborhoods.
- Days on Market
- 5 days
- Current Status
- Active
- Original Price
- $2,295,000
- List Price
- $2,295,000
- On Market Date
- Sep 4, 2025
- Property Type
- Condominium
- District
- 7 - Pacific Heights
- Zip Code
- 94123
- MLS ID
- 425068939
- APN
- 0552-065
- Year Built
- 1908
- Stories in Building
- 0
- Number of Units
- 4
- Possession
- Close Of Escrow
- Data Source
- SFAR
- Origin MLS System
Sherman Elementary School
Public K-5 Elementary
Students: 384 Distance: 0.1mi
St. Brigid School
Private K-8 Elementary, Religious, Coed
Students: 255 Distance: 0.1mi
Hergl
Private K-12 Special Education, Combined Elementary And Secondary, Coed
Students: 8 Distance: 0.2mi
Hamlin, The
Private K-8 Elementary, All Female
Students: 410 Distance: 0.4mi
Spring Valley Elementary School
Public K-5 Elementary, Core Knowledge
Students: 327 Distance: 0.4mi
Galileo High School
Public 9-12 Secondary
Students: 1816 Distance: 0.5mi
- Bed
- 3
- Bath
- 2.5
- Low-Flow Shower(s), Low-Flow Toilet(s), Quartz, Tile, Tub w/Shower Over, Window
- Parking
- 1
- Attached, Enclosed, Garage Facing Front, Side-by-Side
- SQ FT
- 2,100
- SQ FT Source
- Unavailable
- Lot SQ FT
- 3,034.0
- Lot Acres
- 0.0697 Acres
- Kitchen
- Granite Counter, Island, Quartz Counter
- Living Room
- Deck Attached, Great Room
- Flooring
- Tile, Wood
- Foundation
- Concrete
- Fire Place
- Decorative Only, Dining Room, Living Room, Wood Burning
- Heating
- Central
- Laundry
- Gas Hook-Up, Hookups Only, Inside Room
- Possession
- Close Of Escrow
- Architectural Style
- Edwardian
- Special Listing Conditions
- None
- * Fee
- $1,181
- *Fee includes
- Earthquake Insurance, Insurance on Structure, Sewer, Trash, and Water
MLS and other Information regarding properties for sale as shown in Theo have been obtained from various sources such as sellers, public records, agents and other third parties. This information may relate to the condition of the property, permitted or unpermitted uses, zoning, square footage, lot size/acreage or other matters affecting value or desirability. Unless otherwise indicated in writing, neither brokers, agents nor Theo have verified, or will verify, such information. If any such information is important to buyer in determining whether to buy, the price to pay or intended use of the property, buyer is urged to conduct their own investigation with qualified professionals, satisfy themselves with respect to that information, and to rely solely on the results of that investigation.
School data provided by GreatSchools. School service boundaries are intended to be used as reference only. To verify enrollment eligibility for a property, contact the school directly.
