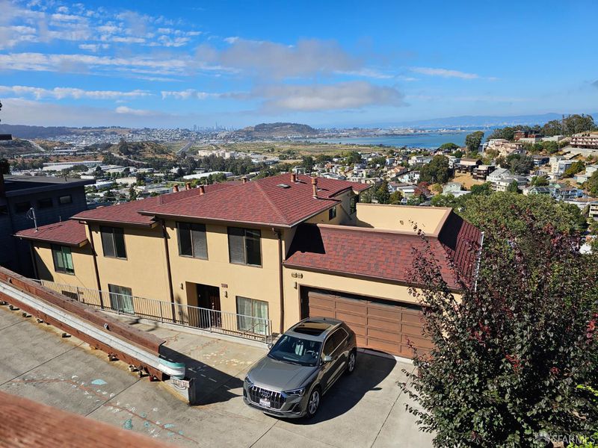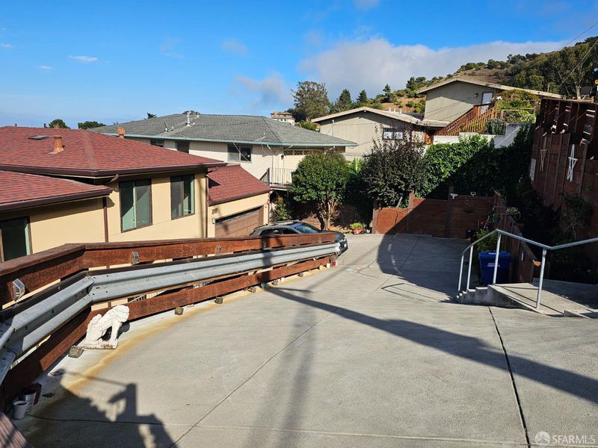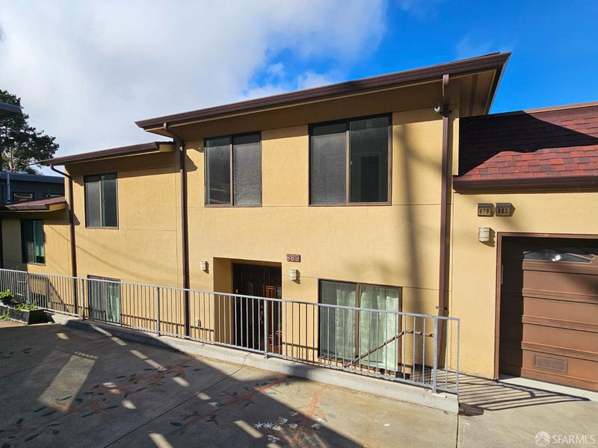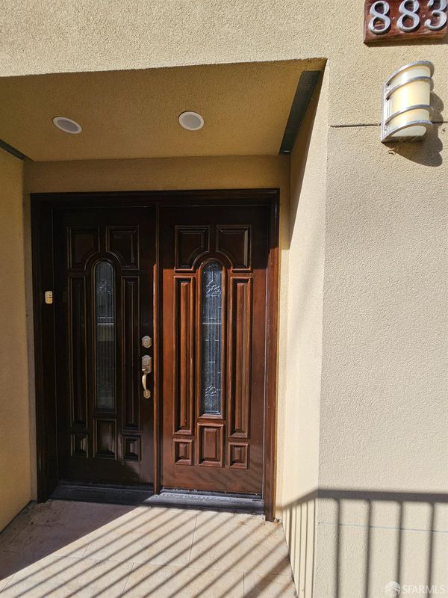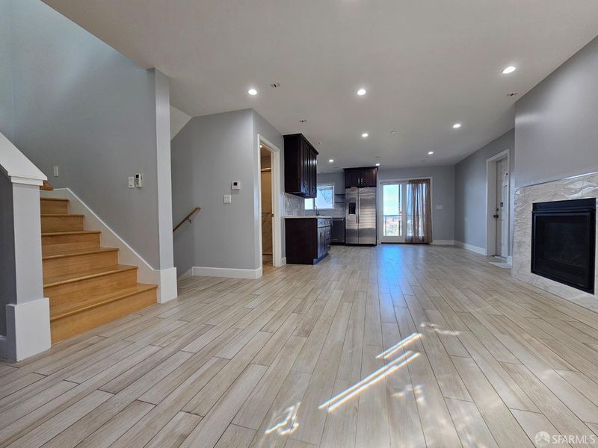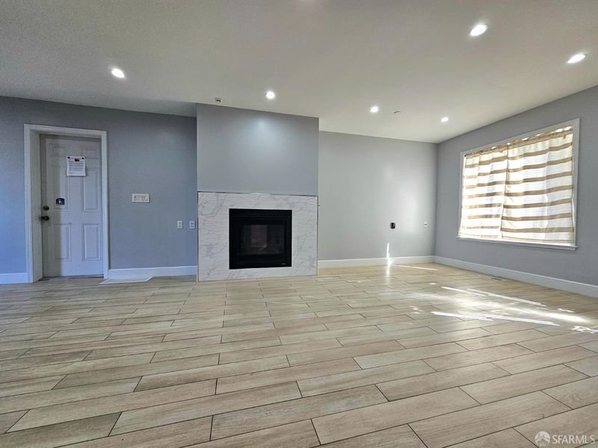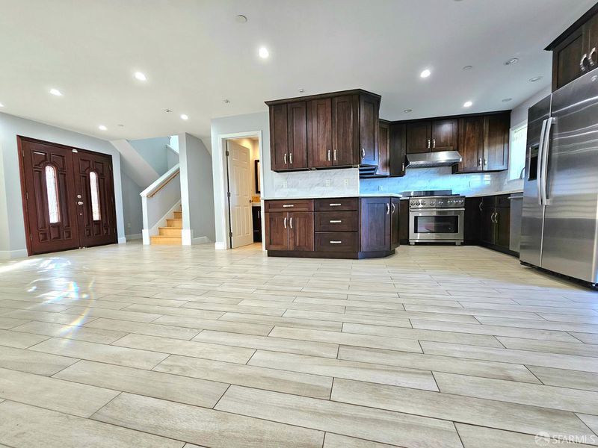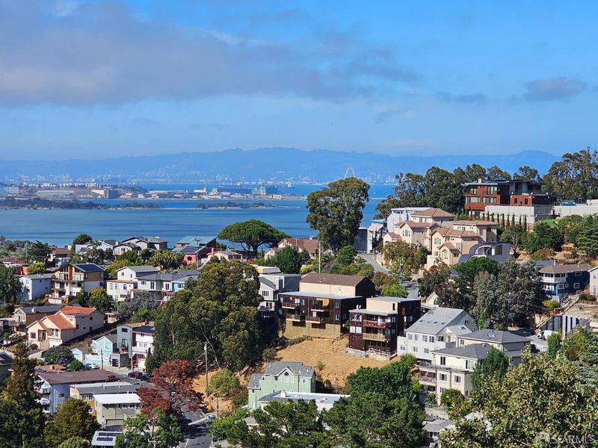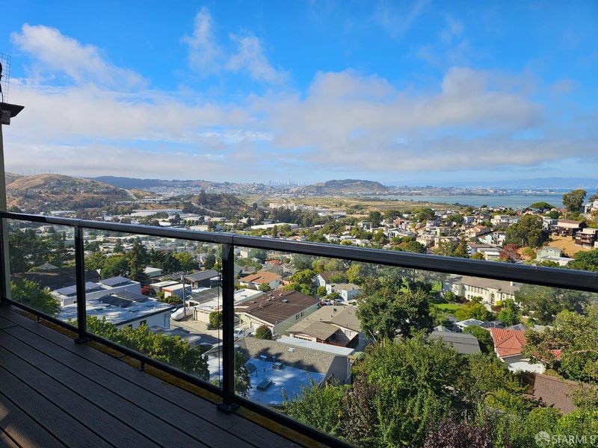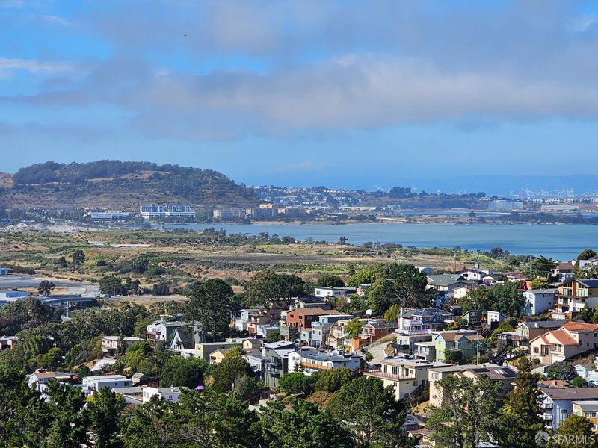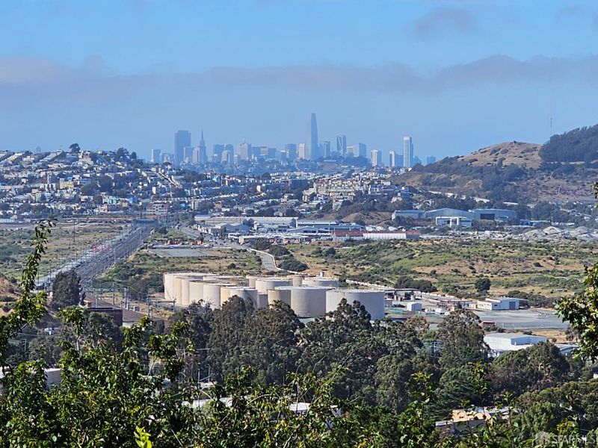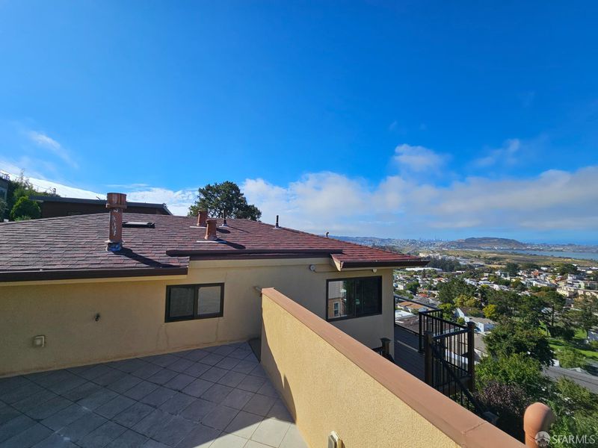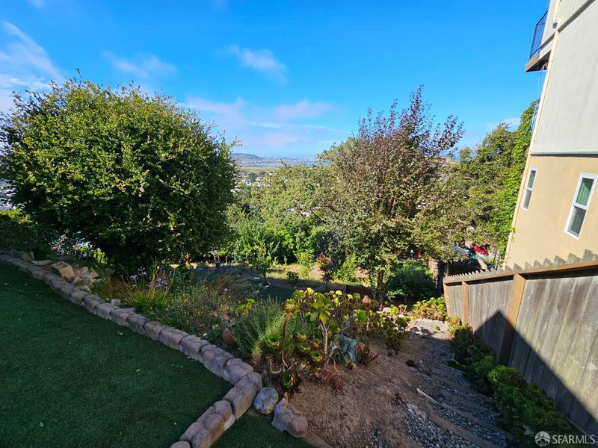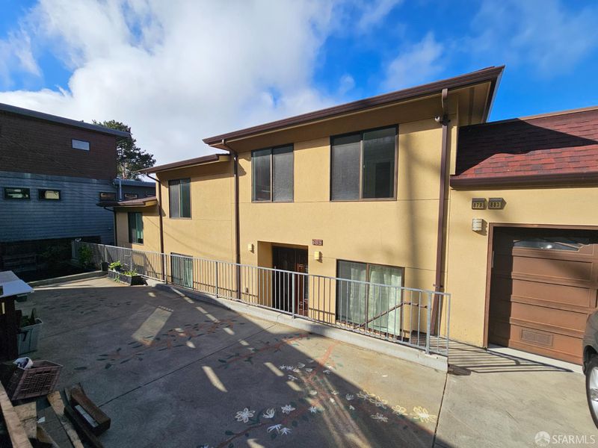
$2,750,000
3,585
SQ FT
$767
SQ/FT
879-883 Humboldt Rd
@ Glen Park Way - 11O - Brisbane, Brisbane
- 7 Bed
- 6 Bath
- 2 Park
- 3,585 sqft
- Brisbane
-

This custom-built 2018 duplex is perched on the hillside above the serene town of Brisbane, showcasing breathtaking views of the San Francisco skyline and Bay. The property offers approximately 3,585 sq. ft. of living space on a 9,422 sq. ft. lot. The main unit features five bedrooms and four bathrooms, including two master suites. The open-concept living area and kitchen connect seamlessly to panoramic view decks perfect for entertaining and a 2-car side-by-side garage adds convenience. The second unit, located adjacent to the main home, offers a living room and kitchen on the lower level, with two bedrooms upstairs, and enjoys the same stunning views as the main house. A spacious garden with numerous fruit trees enhances the property's charmall just minutes from downtown San Francisco, SFO Airport, and Caltrain.
- Days on Market
- 1 day
- Current Status
- Active
- Original Price
- $2,750,000
- List Price
- $2,750,000
- On Market Date
- Aug 15, 2025
- Property Type
- 2 Houses on Lot
- District
- 11O - Brisbane
- Zip Code
- 94005
- MLS ID
- 425064854
- APN
- 007-511-210
- Year Built
- 2018
- Stories in Building
- 0
- Possession
- Close Of Escrow
- Data Source
- SFAR
- Origin MLS System
Brisbane Elementary School
Public K-5 Elementary
Students: 193 Distance: 0.2mi
Lipman Middle School
Public 6-8 Middle
Students: 139 Distance: 0.6mi
Martin Elementary School
Public K-5 Elementary
Students: 404 Distance: 1.2mi
Hillside Elementary
Public PK-5
Students: NA Distance: 1.5mi
Mills Montessori School
Private PK-5 Montessori, Elementary, Coed
Students: 42 Distance: 1.5mi
Hillside Christian Academy
Private PK-7 Elementary, Religious, Nonprofit
Students: 91 Distance: 1.5mi
- Bed
- 7
- Bath
- 6
- Tile
- Parking
- 2
- Detached, Garage Door Opener
- SQ FT
- 3,585
- SQ FT Source
- Unavailable
- Lot SQ FT
- 9,422.0
- Lot Acres
- 0.2163 Acres
- Kitchen
- Granite Counter
- Cooling
- Ceiling Fan(s), Central, MultiZone
- Flooring
- Tile, Wood
- Fire Place
- Gas Piped
- Heating
- Hot Water, MultiZone
- Laundry
- Ground Floor, In Garage, Washer Included
- Possession
- Close Of Escrow
- Special Listing Conditions
- None
- Fee
- $0
MLS and other Information regarding properties for sale as shown in Theo have been obtained from various sources such as sellers, public records, agents and other third parties. This information may relate to the condition of the property, permitted or unpermitted uses, zoning, square footage, lot size/acreage or other matters affecting value or desirability. Unless otherwise indicated in writing, neither brokers, agents nor Theo have verified, or will verify, such information. If any such information is important to buyer in determining whether to buy, the price to pay or intended use of the property, buyer is urged to conduct their own investigation with qualified professionals, satisfy themselves with respect to that information, and to rely solely on the results of that investigation.
School data provided by GreatSchools. School service boundaries are intended to be used as reference only. To verify enrollment eligibility for a property, contact the school directly.
