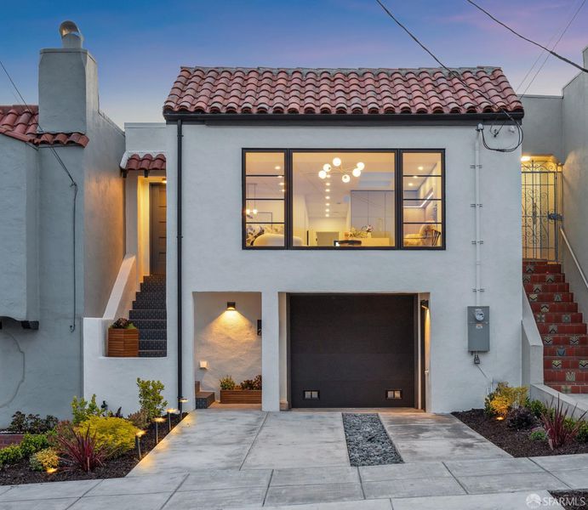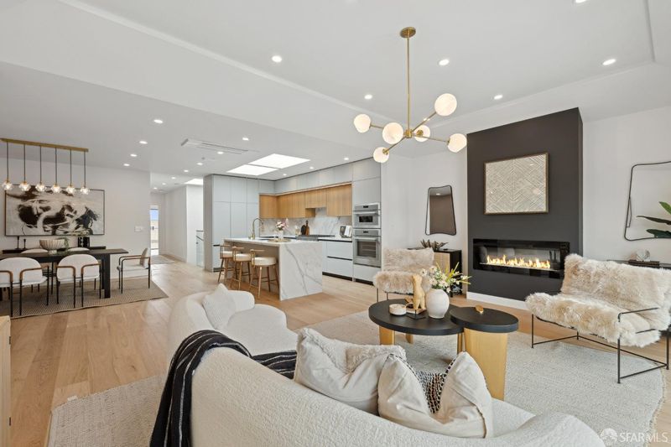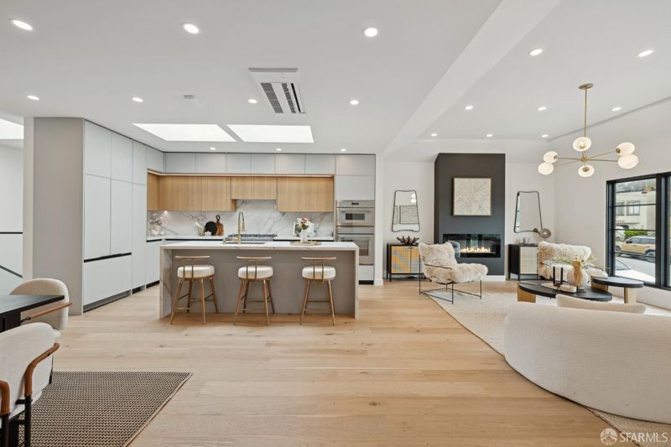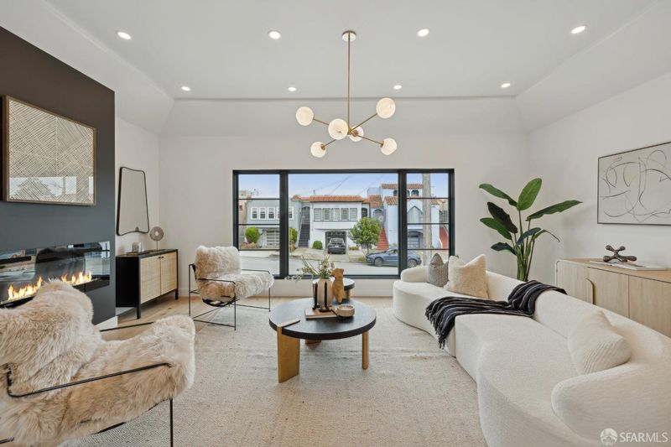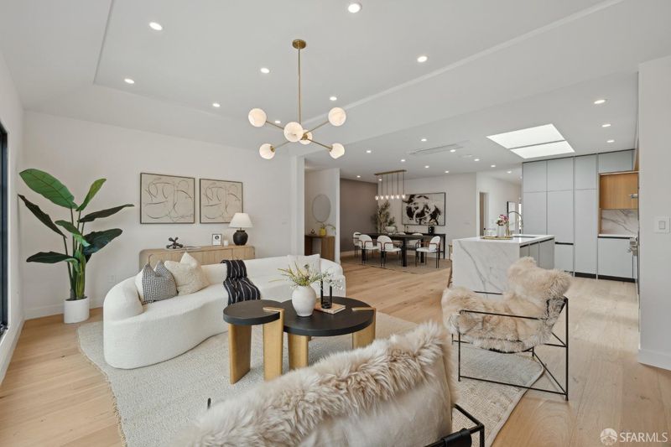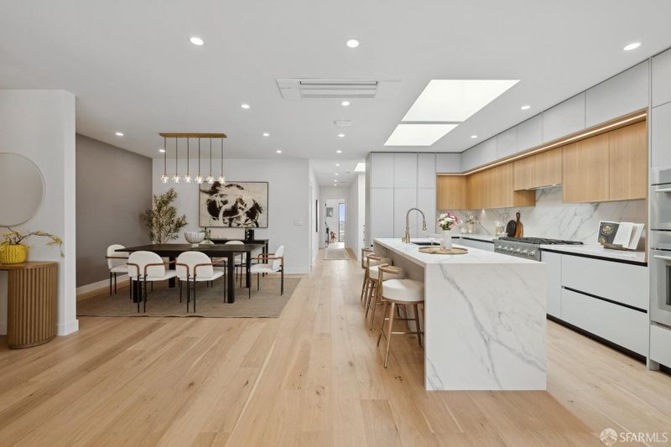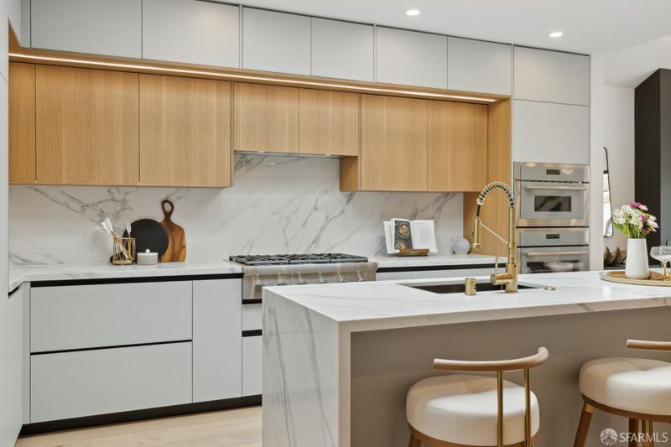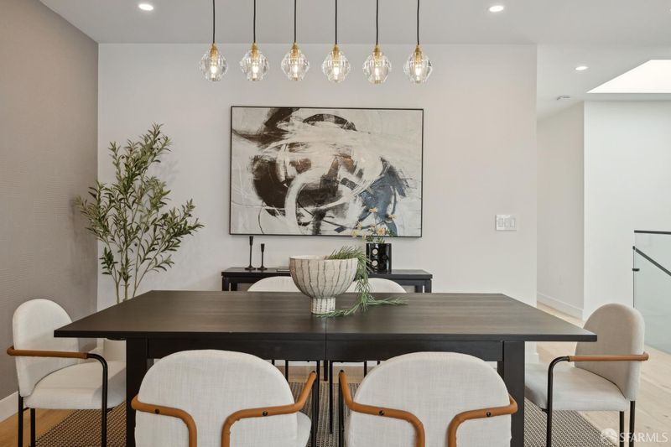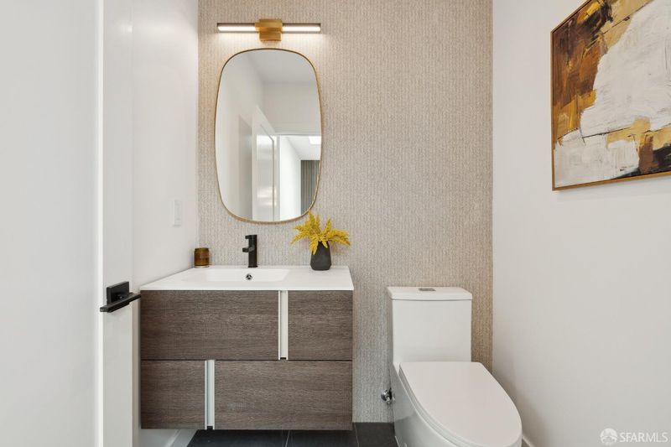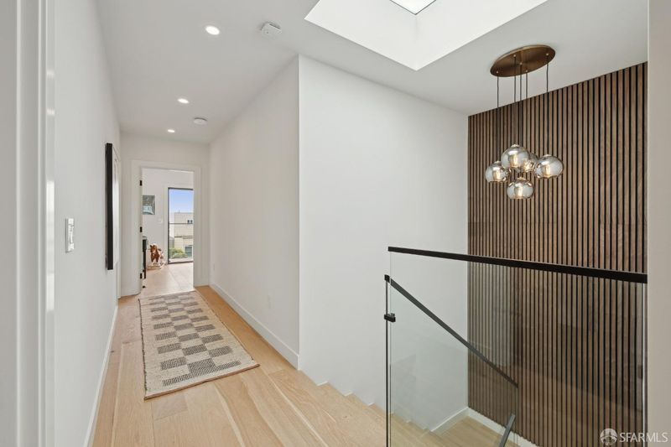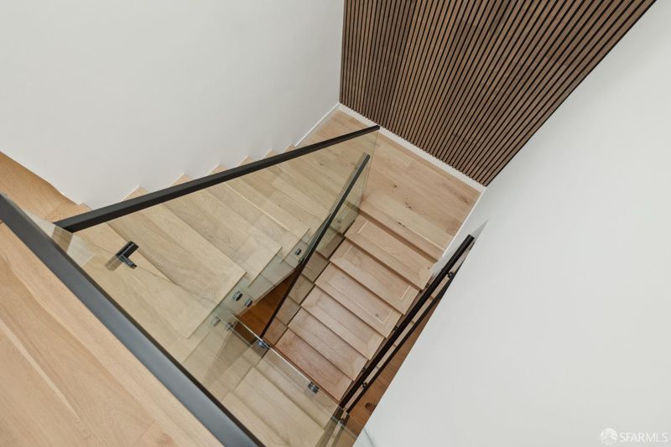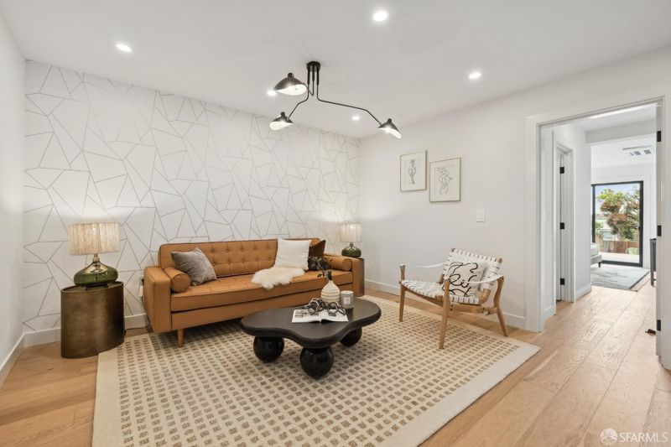
$2,399,000
2,367
SQ FT
$1,014
SQ/FT
2579 28th Ave
@ Vicente - 2 - Parkside, San Francisco
- 4 Bed
- 4.5 Bath
- 1 Park
- 2,367 sqft
- San Francisco
-

-
Sat May 3, 2:00 pm - 4:00 pm
Meticulously Remodeled Home in a prime location
-
Sun May 4, 2:00 pm - 4:00 pm
Meticulously Remodeled Home in a prime location
Stunningly reimagined home with picturesque ocean views! Every inch of this home showcases top-tier finishes and meticulous attention to detail. The main level features light filled open concept living and dining rooms, as well as a European Style kitchen, with custom cabinetry and premium built-in appliances. The luxurious primary suite is a true retreat, offering breathtaking ocean views from a private balcony, perfect for morning coffee. Step outside to the elegantly landscaped backyard, where multiple seating areas, a large deck, and lush greenery create a peaceful oasis. All bedrooms feature lavish en-suite bathrooms and access to the outdoor space. Special features include CAT7 wiring throughout, smart switches compatible with Alexa app, and individual heating and A/C units for each room allowing you to remotely control each room's temperature with an App. Additional upgrades include wood-clad Marvin sliding doors, European vanities and tiles, Grohe fixtures, designer lighting, and electric vehicle charging plug in the garage. Around the corner from Parkside Square Playground, Pine Lake Park and Stern Grove Park. Within a mile from beloved West Portal Ave shops and restaurants. Easy access to the newly transformed Stonestown Galleria mall, WholeFoods, and the highway
- Days on Market
- 1 day
- Current Status
- Active
- Original Price
- $2,399,000
- List Price
- $2,399,000
- On Market Date
- May 1, 2025
- Property Type
- Single Family Residence
- District
- 2 - Parkside
- Zip Code
- 94116
- MLS ID
- 425035694
- APN
- UNDEFINED
- Year Built
- 1938
- Stories in Building
- 0
- Possession
- Close Of Escrow
- Data Source
- SFAR
- Origin MLS System
Edgewood Center For Children & Families
Private 2-12 Elementary, Nonprofit
Students: 44 Distance: 0.1mi
Feinstein (Dianne) Elementary School
Public K-5 Elementary
Students: 502 Distance: 0.2mi
Lowell High School
Public 9-12 Secondary
Students: 2774 Distance: 0.6mi
Lincoln (Abraham) High School
Public 9-12 Secondary
Students: 2070 Distance: 0.6mi
Lakeshore Alternative Elementary School
Public K-5 Elementary
Students: 487 Distance: 0.6mi
St. Cecilia Elementary School
Private K-8 Elementary, Religious, Coed
Students: 587 Distance: 0.6mi
- Bed
- 4
- Bath
- 4.5
- Parking
- 1
- Garage Door Opener
- SQ FT
- 2,367
- SQ FT Source
- Unavailable
- Lot SQ FT
- 2,996.0
- Lot Acres
- 0.0688 Acres
- Kitchen
- Breakfast Area, Island, Stone Counter
- Exterior Details
- Balcony, Fire Pit
- Family Room
- Cathedral/Vaulted
- Living Room
- Cathedral/Vaulted
- Flooring
- Tile, Wood
- Heating
- Fireplace(s)
- Laundry
- Dryer Included, Inside Area, Inside Room, Sink, Washer Included, Washer/Dryer Stacked Included
- Views
- City, Ocean, Panoramic
- Possession
- Close Of Escrow
- Architectural Style
- Modern/High Tech
- Special Listing Conditions
- None
- Fee
- $0
MLS and other Information regarding properties for sale as shown in Theo have been obtained from various sources such as sellers, public records, agents and other third parties. This information may relate to the condition of the property, permitted or unpermitted uses, zoning, square footage, lot size/acreage or other matters affecting value or desirability. Unless otherwise indicated in writing, neither brokers, agents nor Theo have verified, or will verify, such information. If any such information is important to buyer in determining whether to buy, the price to pay or intended use of the property, buyer is urged to conduct their own investigation with qualified professionals, satisfy themselves with respect to that information, and to rely solely on the results of that investigation.
School data provided by GreatSchools. School service boundaries are intended to be used as reference only. To verify enrollment eligibility for a property, contact the school directly.
