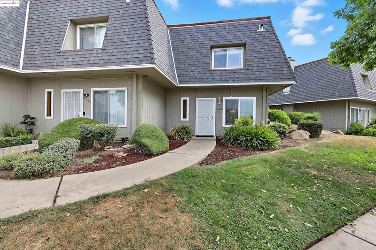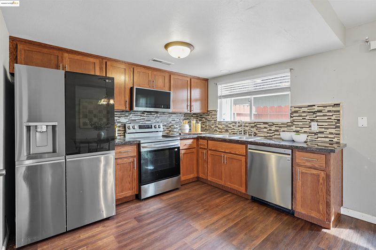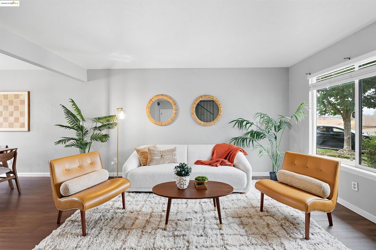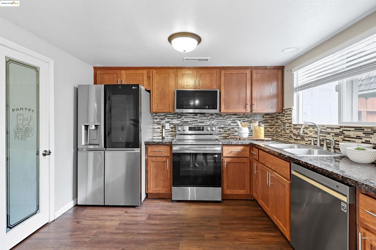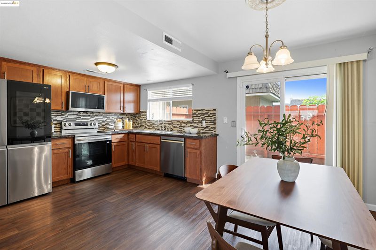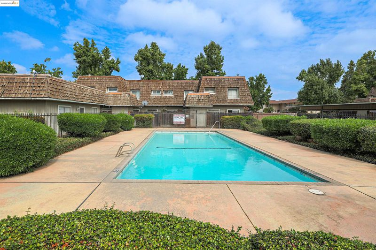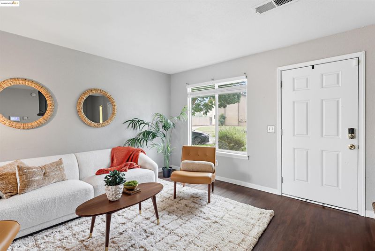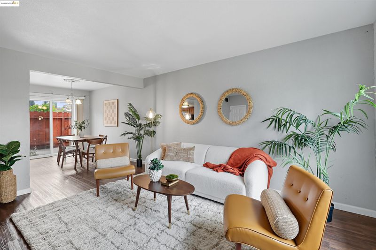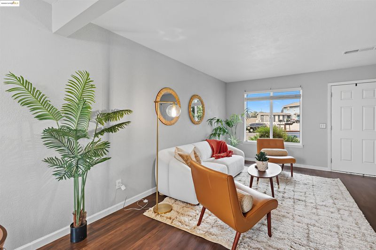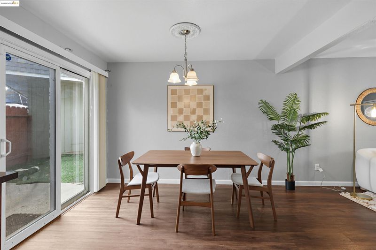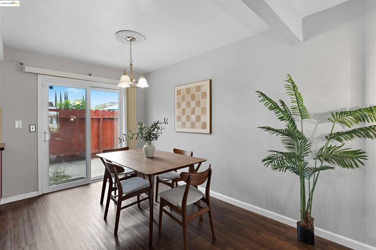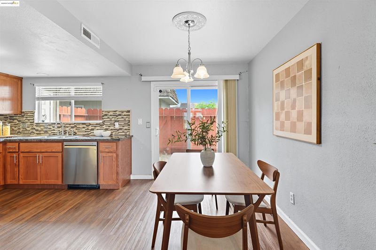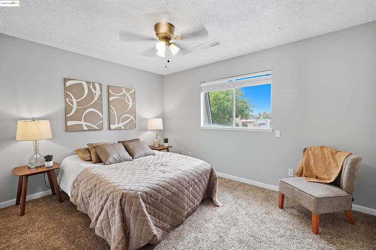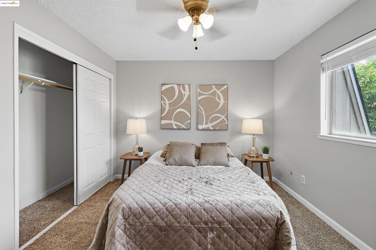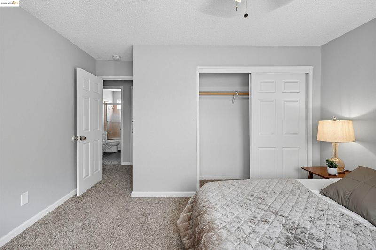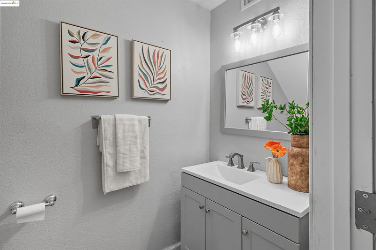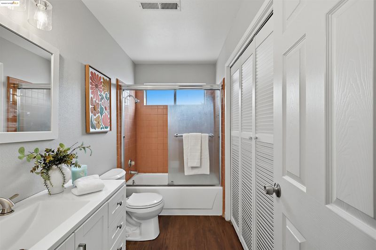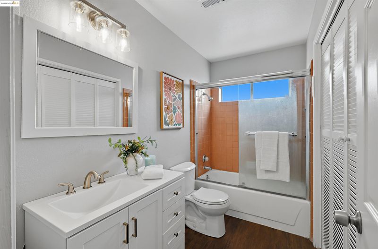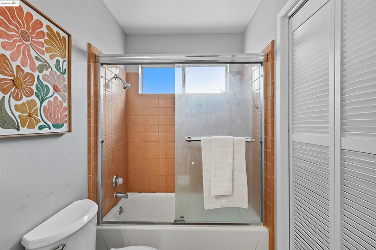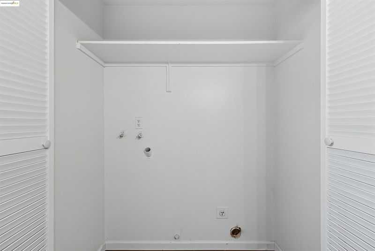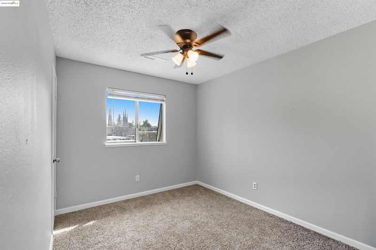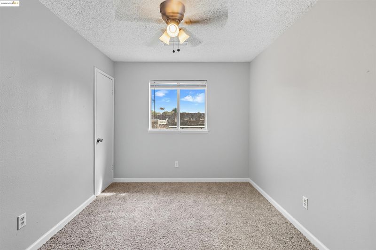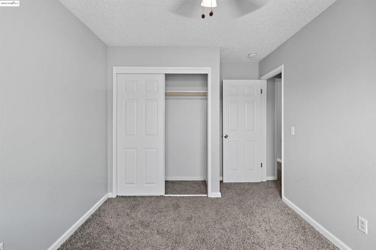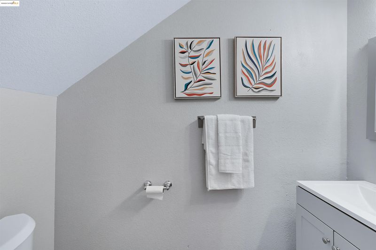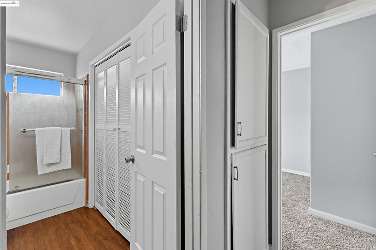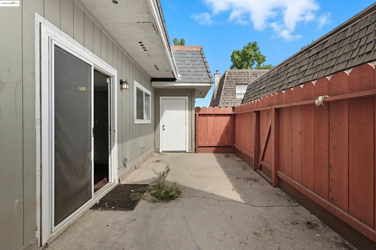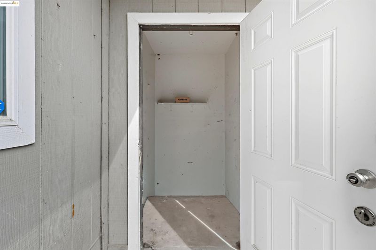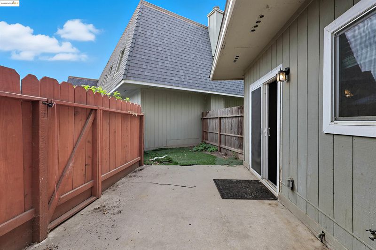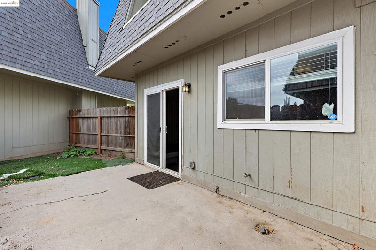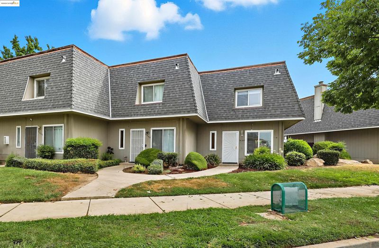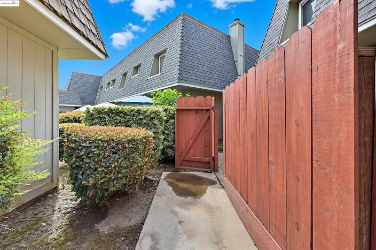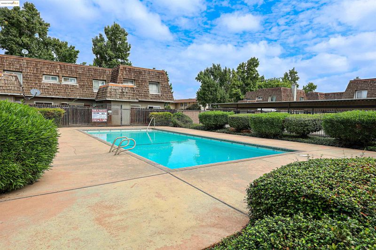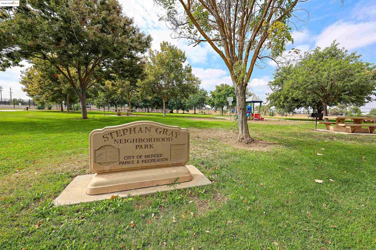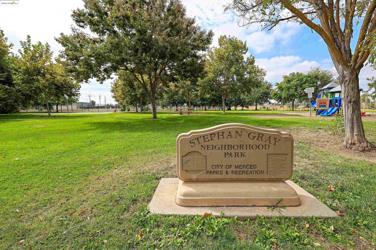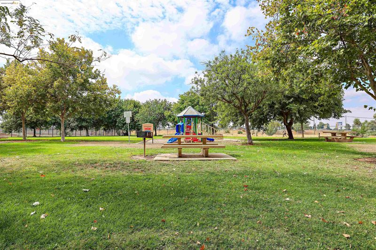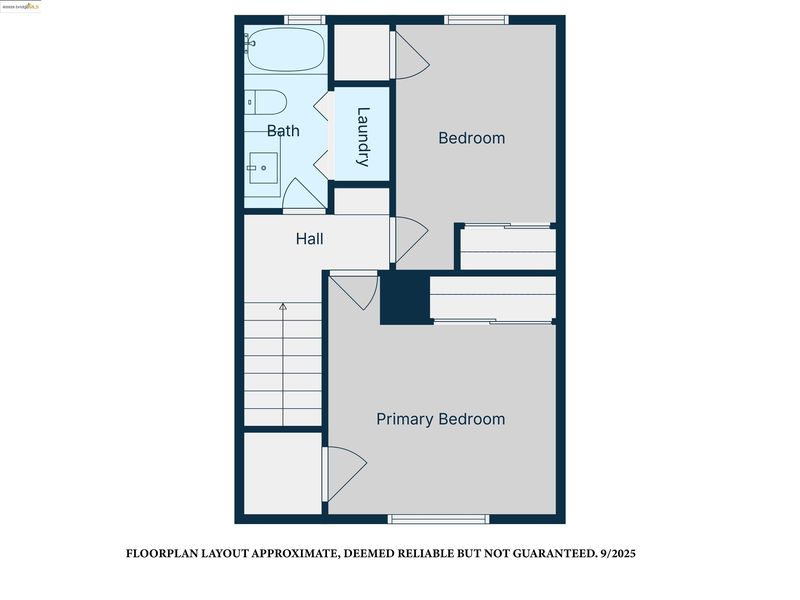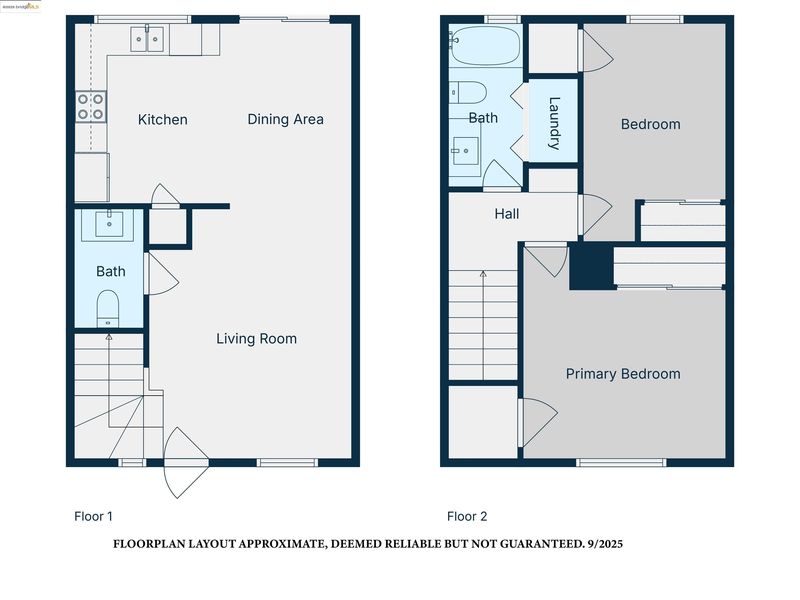
$239,000
972
SQ FT
$246
SQ/FT
1664 NW Bear Creek
@ Hwy 56 - Not Listed, Merced
- 2 Bed
- 1.5 (1/1) Bath
- 0 Park
- 972 sqft
- Merced
-

-
Sun Sep 21, 12:00 pm - 3:00 pm
Be the first to check out this beautiful listing here in Merced. Over $35,000 in upgrades turn key and ready for a new owner.
-
Mon Sep 22, 12:30 pm - 2:30 pm
Yes, Monday, there's an open house and I can't wait to meet you! This condo is absolutely fantastic! It's two bedrooms one and a half baths with $35,000 in upgrades!!! You won't wanna miss it!!
Gorgeous, move-in ready condo in beautiful Merced—just minutes to UC Merced and Merced College! Thoughtfully refreshed with over $35,000 in upgrades, this light, bright home showcases fresh interior paint, new flooring, granite countertops, and stainless steel appliances. Enjoy easy indoor-outdoor living with a private patio, plus in-unit laundry hook-ups. The community pool sits just behind the home, and you’ll love the convenience of one covered parking space and a low-maintenance yard. Close to shopping, schools, and freeway access—perfect for students, first-time buyers, or investors seeking a turnkey opportunity. ?? Don’t miss out—schedule your tour today!
- Current Status
- New
- Original Price
- $239,000
- List Price
- $239,000
- On Market Date
- Sep 20, 2025
- Property Type
- Condominium
- D/N/S
- Not Listed
- Zip Code
- 92548
- MLS ID
- 41112262
- APN
- 058240055000
- Year Built
- 1984
- Stories in Building
- 2
- Possession
- Close Of Escrow
- Data Source
- MAXEBRDI
- Origin MLS System
- DELTA
Leontine Gracey Elementary School
Public K-6 Elementary
Students: 584 Distance: 0.6mi
John C. Fremont Charter School
Public K-6 Elementary
Students: 571 Distance: 0.7mi
Valley Community School
Public K-12 Opportunity Community
Students: 196 Distance: 0.9mi
Margaret Sheehy Elementary School
Public K-6 Elementary
Students: 576 Distance: 0.9mi
Merced Scholars Charter School
Charter 6-12 Secondary
Students: 129 Distance: 1.0mi
Merced County Special Education School
Public K-12 Special Education, Yr Round
Students: 690 Distance: 1.1mi
- Bed
- 2
- Bath
- 1.5 (1/1)
- Parking
- 0
- Carport, Off Street, Guest
- SQ FT
- 972
- SQ FT Source
- Public Records
- Lot SQ FT
- 490.0
- Lot Acres
- 0.0112 Acres
- Pool Info
- See Remarks, Community
- Kitchen
- Dishwasher, Plumbed For Ice Maker, Free-Standing Range, Refrigerator, Self Cleaning Oven, Stone Counters, Eat-in Kitchen, Disposal, Ice Maker Hookup, Range/Oven Free Standing, Self-Cleaning Oven, Updated Kitchen
- Cooling
- Ceiling Fan(s), Central Air
- Disclosures
- Home Warranty Plan, Nat Hazard Disclosure
- Entry Level
- 1
- Flooring
- Vinyl, Carpet
- Foundation
- Fire Place
- None
- Heating
- Gravity
- Laundry
- In Unit, Inside Room, Upper Level
- Main Level
- 0.5 Bath, Main Entry
- Possession
- Close Of Escrow
- Architectural Style
- Cottage
- Construction Status
- Existing
- Location
- Back Yard, Front Yard
- Roof
- Composition
- Fee
- $300
MLS and other Information regarding properties for sale as shown in Theo have been obtained from various sources such as sellers, public records, agents and other third parties. This information may relate to the condition of the property, permitted or unpermitted uses, zoning, square footage, lot size/acreage or other matters affecting value or desirability. Unless otherwise indicated in writing, neither brokers, agents nor Theo have verified, or will verify, such information. If any such information is important to buyer in determining whether to buy, the price to pay or intended use of the property, buyer is urged to conduct their own investigation with qualified professionals, satisfy themselves with respect to that information, and to rely solely on the results of that investigation.
School data provided by GreatSchools. School service boundaries are intended to be used as reference only. To verify enrollment eligibility for a property, contact the school directly.
