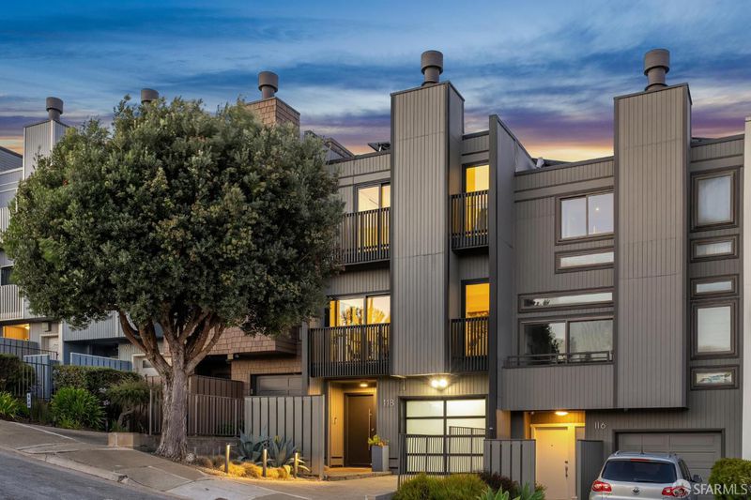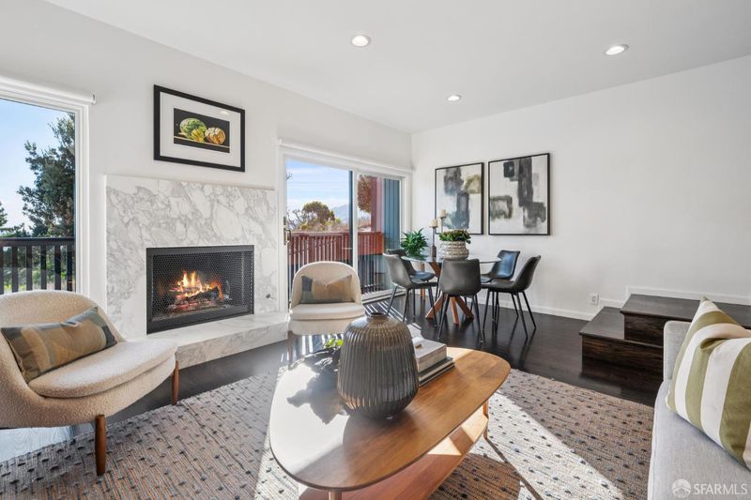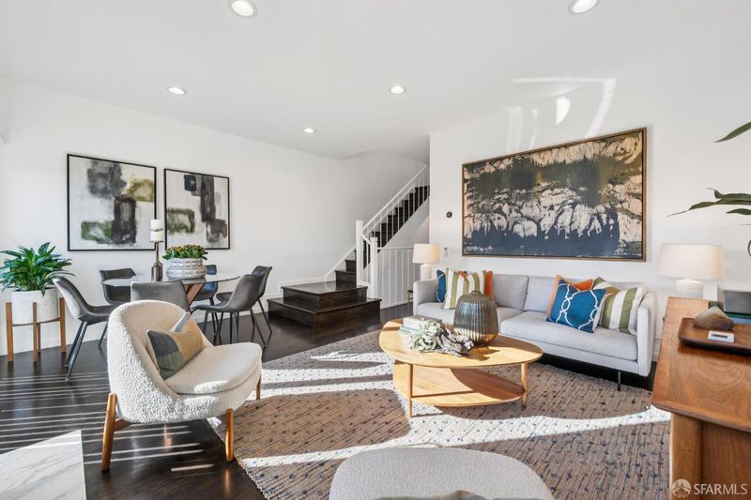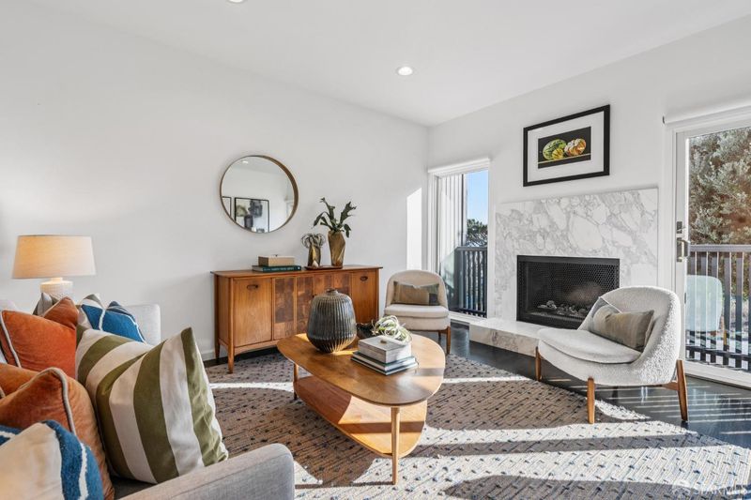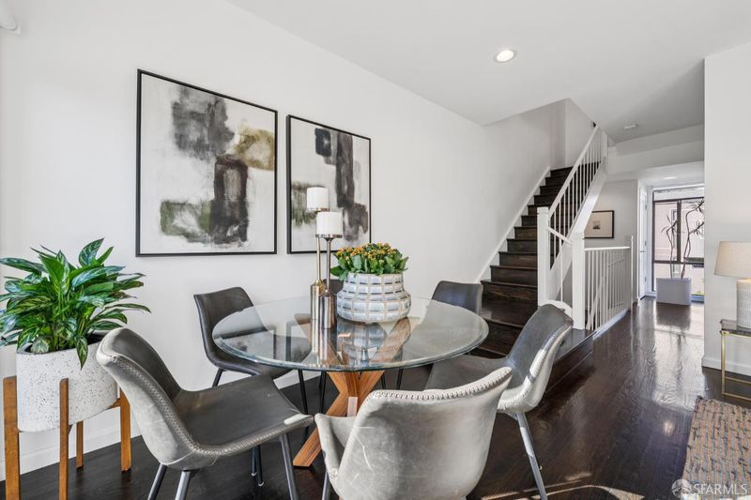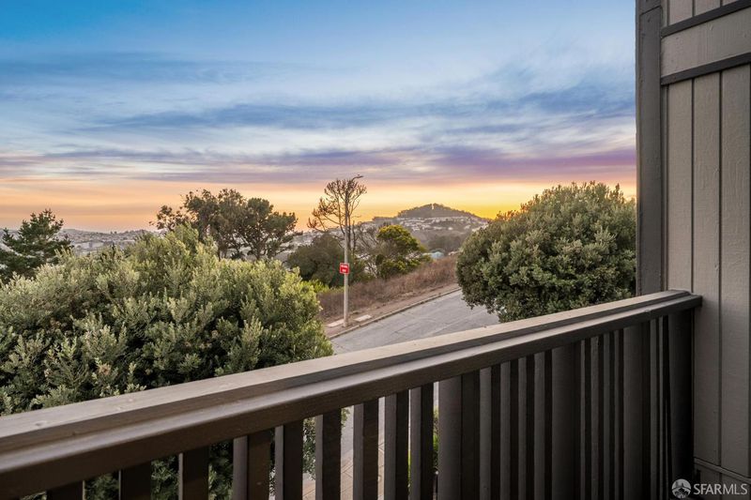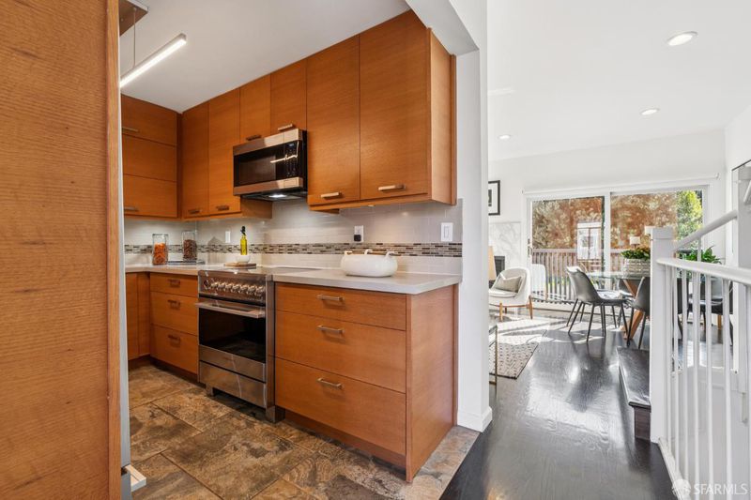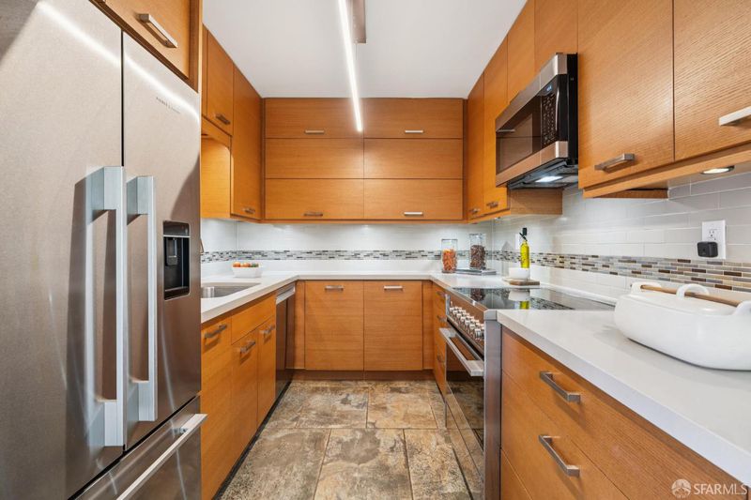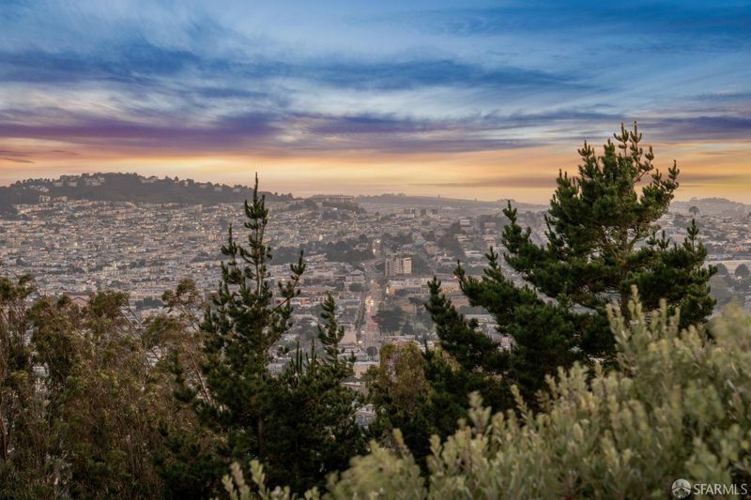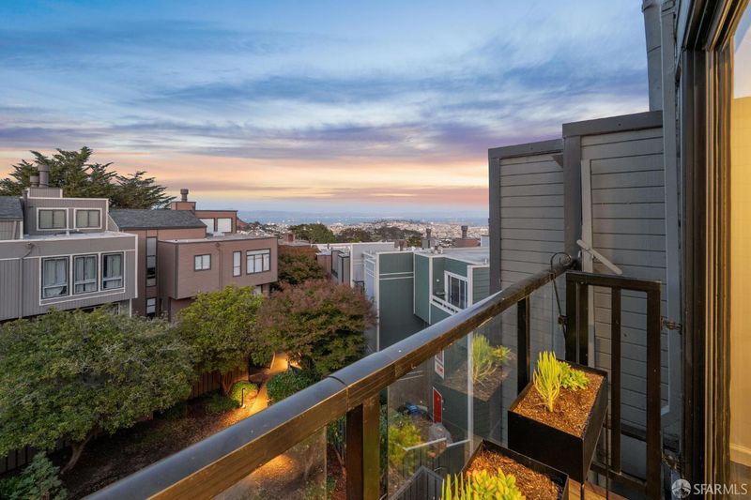
$1,395,000
1,360
SQ FT
$1,026
SQ/FT
118 Everson St
@ Digby - 5 - Glen Park, San Francisco
- 2 Bed
- 2 Bath
- 2 Park
- 1,360 sqft
- San Francisco
-

-
Tue Sep 9, 12:00 pm - 2:00 pm
Panoramic Views from Your Private Urban Retreat
Nestled at the crossroads of Glen Park & Upper Noe, this 3-level 2BD/2BA modern townhome-style condo lives like a single-family, complete with a private back patio & garage. Designed by renowned architect Beverly Willis, it offers stunning views from multiple levels and a private back patioperfect for entertaining or relaxing. The entry level includes a flexible gym/office, laundry & interior garage access. The main level boasts a sun-filled living room with a custom Calacatta marble fireplace, a view balcony & open-concept living/dining. The modern kitchen features sleek cabinetry, quartz counters & stainless steel appliancesall framed by new energy-efficient Marvin & Andersen windows (2023) at the front of the home. Upstairs, 2 spacious bedrooms offer private balconies with views, generous closets & a stylish full bath. Custom electronic shades & a Vitsoe shelving system add elevated design. Solar panels reduce utilities while boosting value. Minutes to Walter Haas Park, Billy Goat Hill, Glen Park BART, shops & dining, with easy access to MUNI & freeways. A rare blend of style, function & location.
- Days on Market
- 5 days
- Current Status
- Active
- Original Price
- $1,395,000
- List Price
- $1,395,000
- On Market Date
- Sep 4, 2025
- Property Type
- Condominium
- District
- 5 - Glen Park
- Zip Code
- 94131
- MLS ID
- 425066424
- APN
- 7544-109
- Year Built
- 1973
- Stories in Building
- 3
- Number of Units
- 51
- Possession
- Close Of Escrow
- Data Source
- SFAR
- Origin MLS System
Mission Education Center
Public K-5 Elementary
Students: 105 Distance: 0.3mi
Fairmount Elementary School
Public K-5 Elementary, Core Knowledge
Students: 366 Distance: 0.4mi
St. John the Evangelist School
Private K-8
Students: 250 Distance: 0.4mi
St John S Elementary School
Private n/a Elementary, Religious, Coed
Students: 228 Distance: 0.4mi
Glen Park Elementary School
Public K-5 Elementary
Students: 363 Distance: 0.4mi
St. Paul's School
Private K-8 Elementary, Religious, Coed
Students: 207 Distance: 0.5mi
- Bed
- 2
- Bath
- 2
- Parking
- 2
- Covered, Garage Door Opener, Uncovered Parking Space
- SQ FT
- 1,360
- SQ FT Source
- Unavailable
- Lot SQ FT
- 440.0
- Lot Acres
- 0.0101 Acres
- Cooling
- None
- Dining Room
- Dining/Living Combo
- Exterior Details
- Balcony
- Living Room
- View
- Flooring
- Wood
- Fire Place
- Gas Starter, Living Room
- Heating
- Central, Natural Gas
- Laundry
- Stacked Only
- Upper Level
- Bedroom(s), Full Bath(s)
- Main Level
- Full Bath(s), Kitchen, Living Room
- Views
- Bay, City, Garden/Greenbelt, Hills, Mountains, San Francisco
- Possession
- Close Of Escrow
- Special Listing Conditions
- None
- Fee
- $491
MLS and other Information regarding properties for sale as shown in Theo have been obtained from various sources such as sellers, public records, agents and other third parties. This information may relate to the condition of the property, permitted or unpermitted uses, zoning, square footage, lot size/acreage or other matters affecting value or desirability. Unless otherwise indicated in writing, neither brokers, agents nor Theo have verified, or will verify, such information. If any such information is important to buyer in determining whether to buy, the price to pay or intended use of the property, buyer is urged to conduct their own investigation with qualified professionals, satisfy themselves with respect to that information, and to rely solely on the results of that investigation.
School data provided by GreatSchools. School service boundaries are intended to be used as reference only. To verify enrollment eligibility for a property, contact the school directly.
