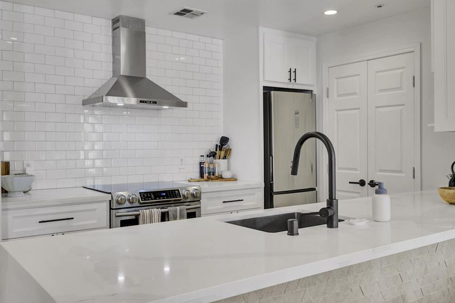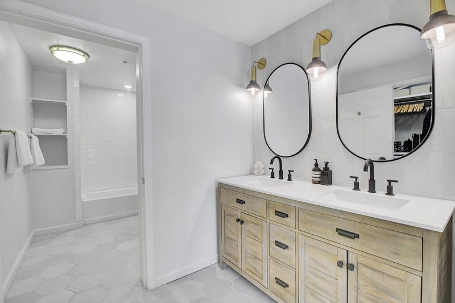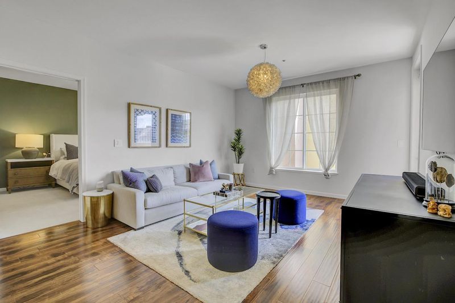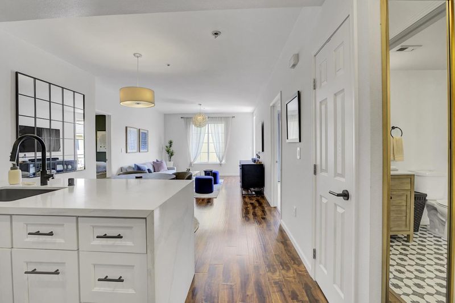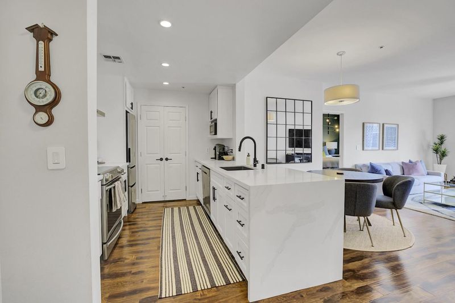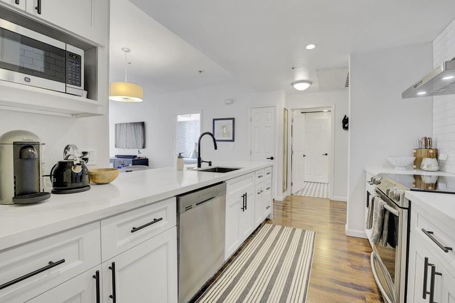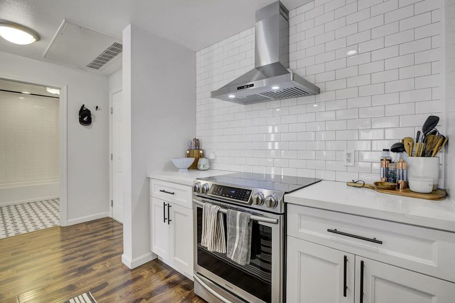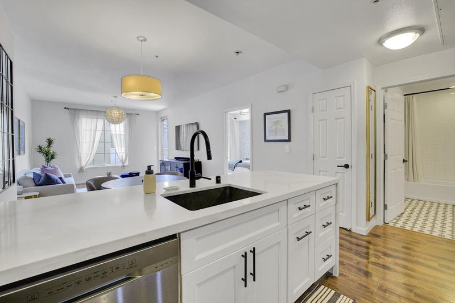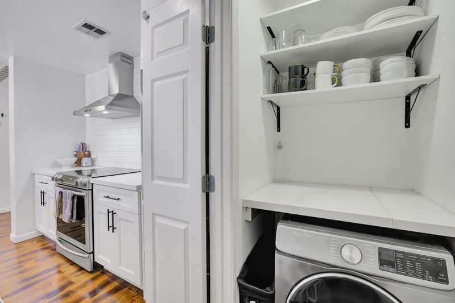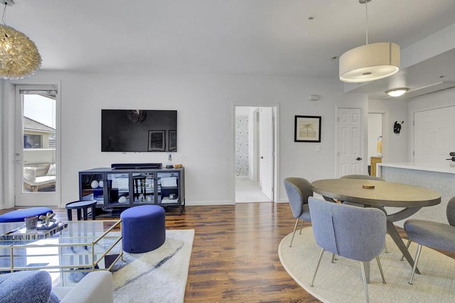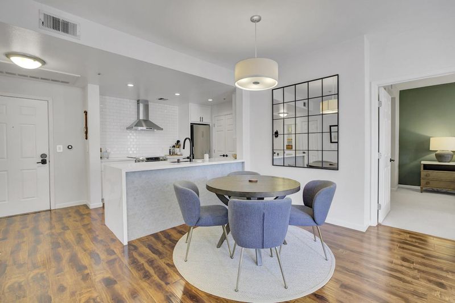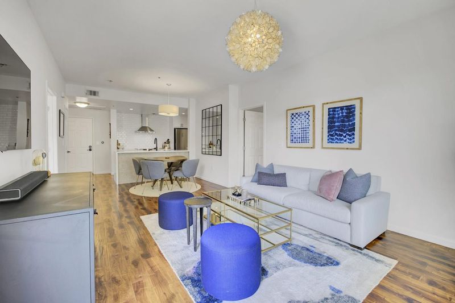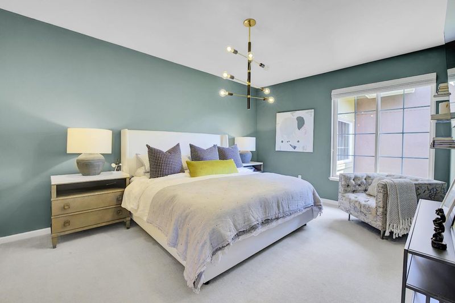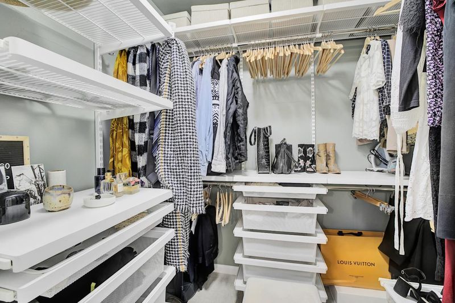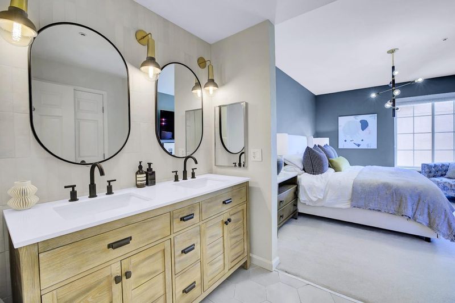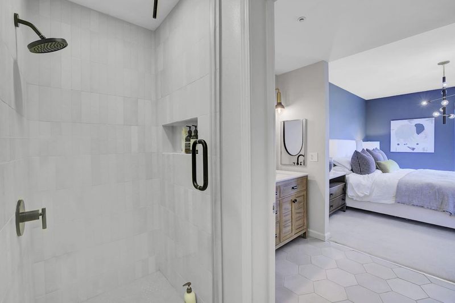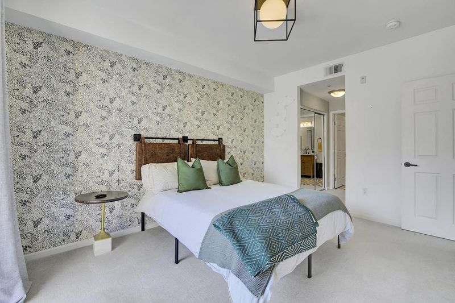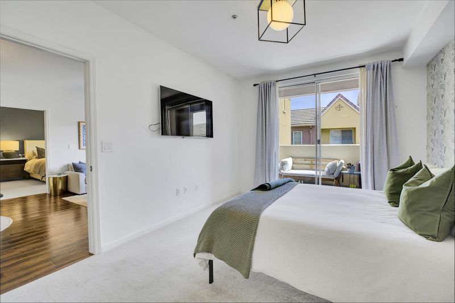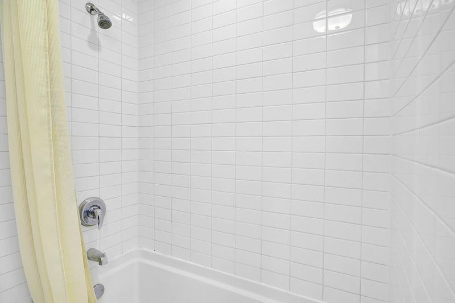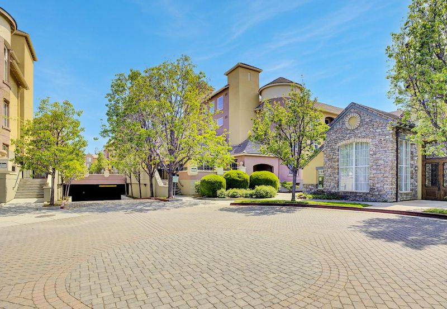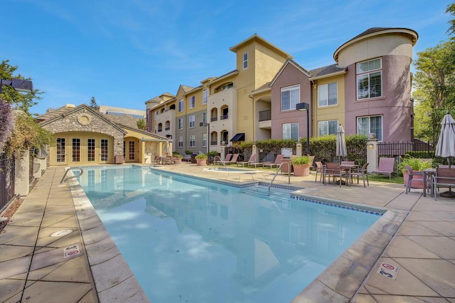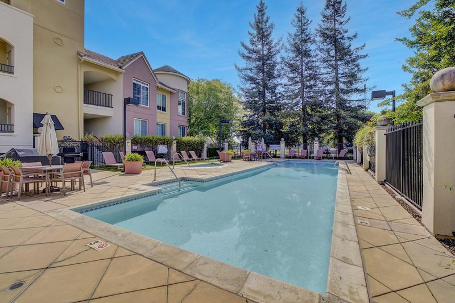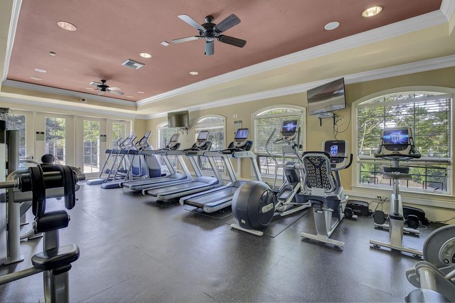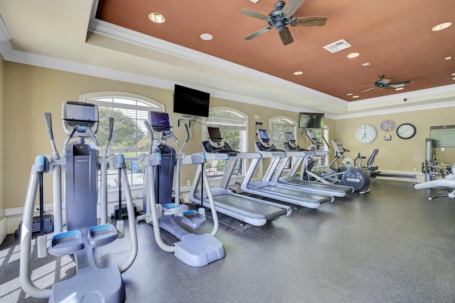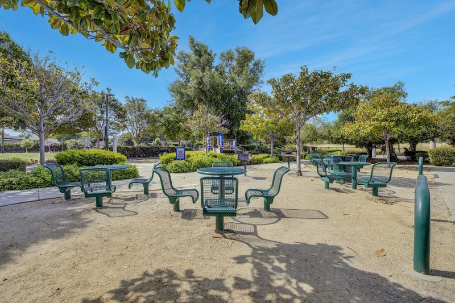
$820,000
1,133
SQ FT
$724
SQ/FT
1550 Technology Drive, #4119
@ Skyport Dr - 9 - Central San Jose, San Jose
- 2 Bed
- 2 Bath
- 2 Park
- 1,133 sqft
- SAN JOSE
-

-
Sat May 3, 2:30 pm - 4:30 pm
-
Sun May 4, 2:00 pm - 4:30 pm
-
Sat May 10, 2:00 pm - 4:30 pm
Perched on the top floor corner of The Sonora, this 2 bedroom, 2 bath residence delivers sunlight, privacy, and a suite of smart upgrades. The fully renovated kitchen pairs hardwood floors with a Samsung Smart induction range, stainless steel appliances and Wemo app controlled switches, while both remodeled bathrooms trade builder basics for crisp tile and contemporary fixtures. Hardwood carries through the open living and dining space; plush carpet softens the bedrooms. An August Smart Lock, Google Nest thermostat and doorbell, join the refrigerator, microwave, dishwasher and full size washer and dryer that convey. Beyond your door await a palm lined pool and spa, gym, clubroom and rentable guest suite. Walk to Kaiser's Sunday farmers market, Starbucks, Ike's, Sushi, or Pho Bel Air; reach 101, 880, 87, the Tesla Supercharger, and be at San Jose International Airport terminals in under four minutes. Turnkey luxury is optional: three wall mounted TVs, a Restoration Hardware sofa, West Elm dining table, chairs and coffee table, Crate & Barrel credenza, Pottery Barn lamps, Anthropologie lounge chair, and master king bed can transfer with the sale. Live smart, live central, live above it all.
- Days on Market
- 1 day
- Current Status
- Active
- Original Price
- $820,000
- List Price
- $820,000
- On Market Date
- May 1, 2025
- Property Type
- Condominium
- Area
- 9 - Central San Jose
- Zip Code
- 95110
- MLS ID
- ML82005068
- APN
- 230-53-313
- Year Built
- 2005
- Stories in Building
- 1
- Possession
- Unavailable
- Data Source
- MLSL
- Origin MLS System
- MLSListings, Inc.
Walter L. Bachrodt Elementary School
Charter K-5 Elementary, Coed
Students: 618 Distance: 0.1mi
Peter Burnett Middle School
Public 6-8 Middle
Students: 687 Distance: 1.0mi
San Jose Conservation Corps Charter School
Charter 12 Secondary, Yr Round
Students: 214 Distance: 1.2mi
Challenger - Berryessa
Private PK-8 Coed
Students: 764 Distance: 1.2mi
Bellarmine College Preparatory School
Private 9-12 Secondary, Religious, All Male
Students: 1640 Distance: 1.4mi
County Community School
Public 7-12 Yr Round
Students: 39 Distance: 1.6mi
- Bed
- 2
- Bath
- 2
- Parking
- 2
- Assigned Spaces, Underground Parking
- SQ FT
- 1,133
- SQ FT Source
- Unavailable
- Pool Info
- Yes
- Cooling
- Central AC
- Dining Room
- Dining Area in Living Room
- Disclosures
- Natural Hazard Disclosure
- Family Room
- No Family Room
- Foundation
- Concrete Slab
- Heating
- Central Forced Air
- * Fee
- $652
- Name
- The Sonora Homeowners Association
- *Fee includes
- Common Area Electricity, Garbage, Insurance - Common Area, Landscaping / Gardening, Maintenance - Common Area, Maintenance - Exterior, Management Fee, Pool, Spa, or Tennis, Reserves, and Roof
MLS and other Information regarding properties for sale as shown in Theo have been obtained from various sources such as sellers, public records, agents and other third parties. This information may relate to the condition of the property, permitted or unpermitted uses, zoning, square footage, lot size/acreage or other matters affecting value or desirability. Unless otherwise indicated in writing, neither brokers, agents nor Theo have verified, or will verify, such information. If any such information is important to buyer in determining whether to buy, the price to pay or intended use of the property, buyer is urged to conduct their own investigation with qualified professionals, satisfy themselves with respect to that information, and to rely solely on the results of that investigation.
School data provided by GreatSchools. School service boundaries are intended to be used as reference only. To verify enrollment eligibility for a property, contact the school directly.
